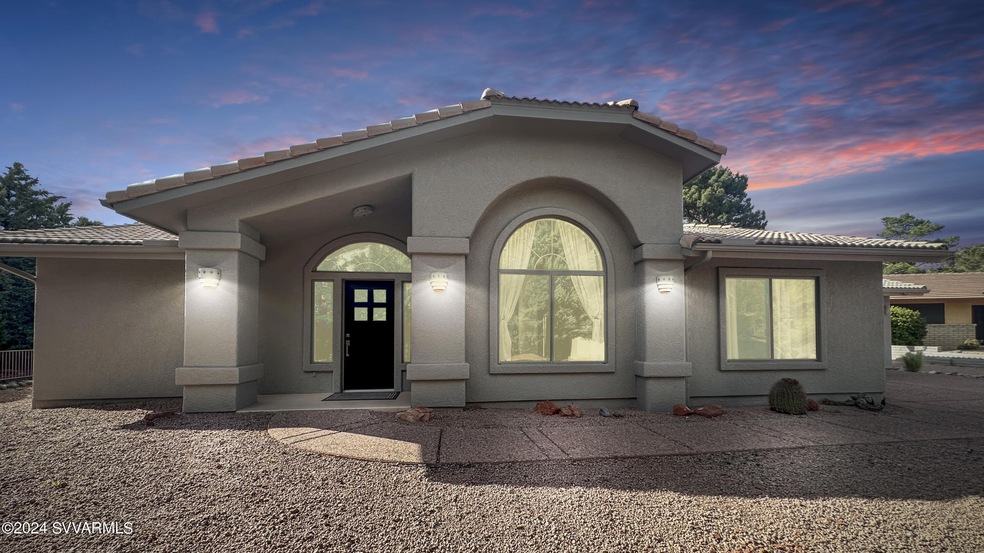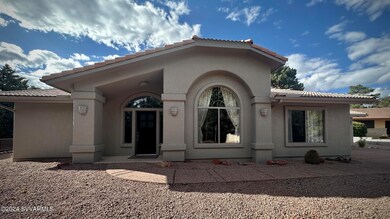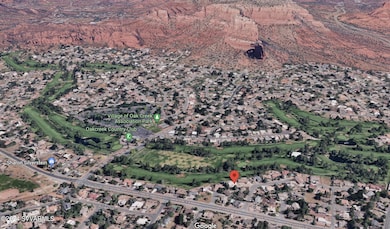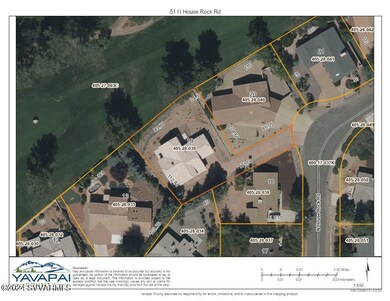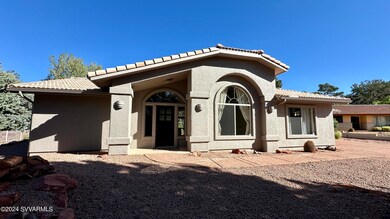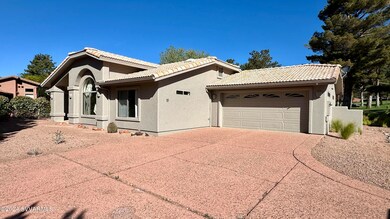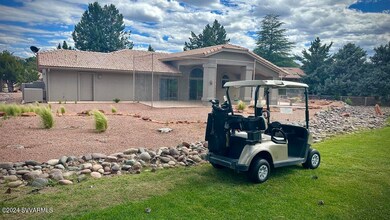
51 N House Rock Rd Sedona, AZ 86351
Village of Oak Creek (Big Park) NeighborhoodHighlights
- Views of Red Rock
- Tennis Courts
- Open Floorplan
- On Golf Course
- Two Primary Bedrooms
- Clubhouse
About This Home
As of February 2025Oak Creek Country Club! 51 N House Rock Rd, a stunning golf-front oasis nestled along the 9th tee of Oak Creek Country Club, renowned for its Robert Trent Jones 4-Star golf course that boasts ''every hole should be a hard par and an easy bogey'' and Good Eats at the Bistro!What if you aren't a Golfer? Good News...the sellers are not golfers, but loved the location and the natural beauty, as well as, walking along the cart paths, views of castle rock, and the relaxing veranda. Whether your lifestyle is introverted or extroverted this home is for you, if you would love a home that favors accessibility features this home is single level easy access. If you want a lock & leave home check this one out. If you prefer a home with an open studio space vibe check this one out.
Last Agent to Sell the Property
Realty ONE Group Mountain Desert Sedona License #SA654436000

Home Details
Home Type
- Single Family
Est. Annual Taxes
- $3,736
Year Built
- Built in 1998
Lot Details
- 0.34 Acre Lot
- On Golf Course
- Cul-De-Sac
- North Facing Home
- Landscaped with Trees
HOA Fees
- $25 Monthly HOA Fees
Property Views
- Red Rock
- Panoramic
- Golf Course
Home Design
- Contemporary Architecture
- Southwestern Architecture
- Slab Foundation
- Wood Frame Construction
- Tile Roof
- Stucco
Interior Spaces
- 1,788 Sq Ft Home
- 1-Story Property
- Open Floorplan
- Cathedral Ceiling
- Ceiling Fan
- Skylights
- Gas Fireplace
- Double Pane Windows
- Drapes & Rods
- Window Screens
- Great Room
- Storage Room
- Washer and Gas Dryer Hookup
- Tile Flooring
- Fire and Smoke Detector
Kitchen
- Breakfast Area or Nook
- Breakfast Bar
- Gas Oven
- Range
- Microwave
- Dishwasher
- ENERGY STAR Qualified Appliances
Bedrooms and Bathrooms
- 3 Bedrooms
- Double Master Bedroom
- Split Bedroom Floorplan
- Dual Closets
- Walk-In Closet
- 2 Bathrooms
Parking
- 3 Car Garage
- Garage Door Opener
- Off-Street Parking
Accessible Home Design
- Accessible Bathroom
- Accessible Doors
- Level Entry For Accessibility
Outdoor Features
- Tennis Courts
- Covered patio or porch
Utilities
- Refrigerated Cooling System
- Evaporated cooling system
- Cooling System Powered By Gas
- Forced Air Heating System
- Master Meter
- Hot Water Circulator
- Propane Water Heater
- Water Softener
- Phone Available
- Cable TV Available
Additional Features
- Air Purifier
- Flood Zone Lot
Listing and Financial Details
- Home warranty included in the sale of the property
- Assessor Parcel Number 40528039
Community Details
Overview
- Occc East Subdivision
Amenities
- Clubhouse
Map
Home Values in the Area
Average Home Value in this Area
Property History
| Date | Event | Price | Change | Sq Ft Price |
|---|---|---|---|---|
| 02/12/2025 02/12/25 | Sold | $795,000 | -3.6% | $445 / Sq Ft |
| 01/20/2025 01/20/25 | Pending | -- | -- | -- |
| 12/13/2024 12/13/24 | For Sale | $825,000 | 0.0% | $461 / Sq Ft |
| 11/29/2024 11/29/24 | Price Changed | $825,000 | -2.4% | $461 / Sq Ft |
| 11/26/2024 11/26/24 | Pending | -- | -- | -- |
| 10/22/2024 10/22/24 | For Sale | $845,000 | 0.0% | $473 / Sq Ft |
| 10/22/2024 10/22/24 | Off Market | $845,000 | -- | -- |
| 09/24/2024 09/24/24 | Price Changed | $845,000 | -3.4% | $473 / Sq Ft |
| 08/02/2024 08/02/24 | Price Changed | $875,000 | -2.2% | $489 / Sq Ft |
| 05/30/2024 05/30/24 | Price Changed | $895,000 | -1.1% | $501 / Sq Ft |
| 05/01/2024 05/01/24 | For Sale | $905,000 | +50.8% | $506 / Sq Ft |
| 02/03/2021 02/03/21 | Sold | $600,000 | 0.0% | $336 / Sq Ft |
| 02/03/2021 02/03/21 | Pending | -- | -- | -- |
| 01/18/2021 01/18/21 | For Sale | $600,000 | -- | $336 / Sq Ft |
Tax History
| Year | Tax Paid | Tax Assessment Tax Assessment Total Assessment is a certain percentage of the fair market value that is determined by local assessors to be the total taxable value of land and additions on the property. | Land | Improvement |
|---|---|---|---|---|
| 2024 | $3,736 | $79,593 | -- | -- |
| 2023 | $3,736 | $61,887 | $0 | $0 |
| 2022 | $3,574 | $45,312 | $10,040 | $35,272 |
| 2021 | $3,661 | $44,559 | $9,414 | $35,145 |
| 2020 | $4,017 | $0 | $0 | $0 |
| 2019 | $3,978 | $0 | $0 | $0 |
| 2018 | $3,802 | $0 | $0 | $0 |
| 2017 | $3,700 | $0 | $0 | $0 |
| 2016 | $3,651 | $0 | $0 | $0 |
| 2015 | -- | $0 | $0 | $0 |
| 2014 | -- | $0 | $0 | $0 |
Mortgage History
| Date | Status | Loan Amount | Loan Type |
|---|---|---|---|
| Previous Owner | $47,500 | Seller Take Back |
Deed History
| Date | Type | Sale Price | Title Company |
|---|---|---|---|
| Warranty Deed | $795,000 | Stewart Title & Trust Of Phoen | |
| Warranty Deed | $600,000 | Empire West Title Agency Llc | |
| Joint Tenancy Deed | $95,000 | Transnation Title Ins Co |
Similar Homes in Sedona, AZ
Source: Sedona Verde Valley Association of REALTORS®
MLS Number: 535983
APN: 405-28-039
- 375 Verde Valley School Rd
- 11 Skyline Cir
- 110 Starlight Way
- 95 N House Rock Rd
- 95 Creek Rock Rd
- 40 Rim Trail Dr
- 7 Skyline Dr
- 65 Indian Ruin Rd
- 130 Castle Rock Rd Unit 38
- 130 Castle Rock Rd Unit 119
- 130 Castle Rock Rd Unit 100
- 120 Skyline Dr
- 86 Ridge Rock Rd
- 209 Ridge Rock Rd
- 165 Verde Valley School Rd Unit 11
- 165 Verde Valley School Rd Unit 2
- 165 Verde Valley School Rd Unit 6
- 130 Regan Rd
- 30 Fairway Oaks Dr
- 29 Rim Trail Cir Unit 62
