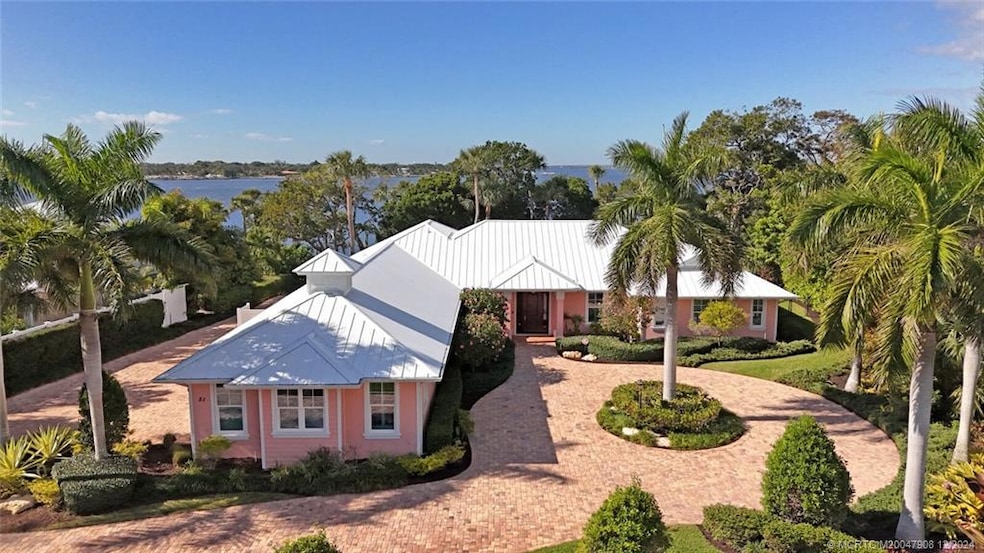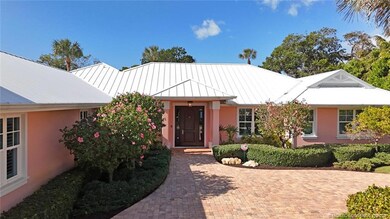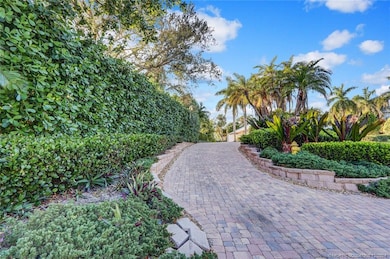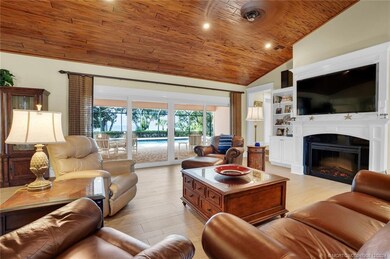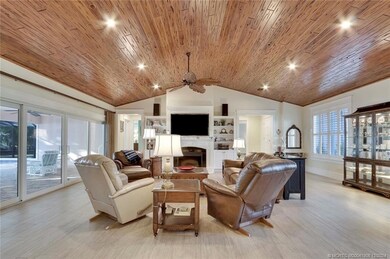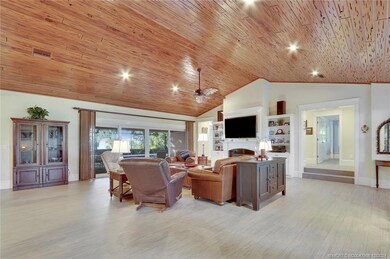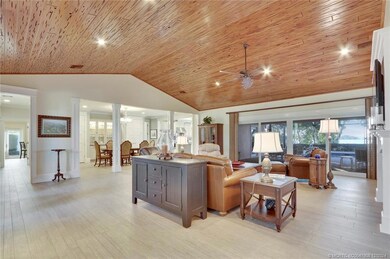
51 N River Rd Stuart, FL 34996
Sewall's Point NeighborhoodHighlights
- Property has ocean access
- Boat Dock
- Screened Pool
- Jensen Beach High School Rated A
- Boat Ramp
- River View
About This Home
As of December 2024EXPECT TO BE IMPRESSED BY THIS SPECTACULAR HOME PERCHED ON A PRIME SEWALLS POINT LOT @ 24 FT ABOVE SEA LEVEL W/UNOBSTRUCTED VIEWS OF THE ST. LUCIE RIVER & 133 FEET OF PRIVATE BEACH AT THE WATERFRONT. THE ENTRANCE OF THIS SINGLE-STORY HOME OPENS TO A GREAT ROOM W/PECKY CYPRESS VAULTED CEILINGS, AN ELEGANT DINING AREA & A LARGE FULLY EQUIPED KITCHEN W/6 BURNER GAS WOLF COOKTOP, WOLF WARMING DRAWER, WOLF DOUBLE OVENS, FARMERS SINK, CUSTOM PANTRY, GRANITE COUNTERTOPS & STORAGE GALORE. THESE ROOMS CONNECT TO THE COVERED TERRACE ENSURING MAGNIFICIENT VIEWS & OUTSTANDING ATMOSPHERES AT SUNSET. PROPERTY BOASTS 4,404 SQ.FT OF AIR-COND SPACE, 3 BEDRMS, 3 BATHS, 32X15 SCREENED/HEATED POOL & ENTERTAINING AREA, 4 CAR GAR, WHOLE HSE GENERATOR, COMPLETE IMPACT GLASS & DOORS, WHOLE HSE WATER TREATMENT, PUBLIC SEWER & WATER PLUS A WELL FOR AUTOMATIC SPRINKLER SYSTEM. THE DOCK SYSTEM WHICH IS 156ft IN LENGTH PROVIDES A 16,000# ELECT BOAT LIFT, 16X22 DOCK CABANA & ADDITIONAL DOCKAGE FOR A LARGE VESSEL.
Last Agent to Sell the Property
Illustrated Properties LLC / S Brokerage Phone: 772-631-2370 License #586207

Co-Listed By
Illustrated Properties LLC / S Brokerage Phone: 772-631-2370 License #665288
Home Details
Home Type
- Single Family
Est. Annual Taxes
- $44,865
Year Built
- Built in 1975
Lot Details
- 0.89 Acre Lot
- Waterfront
- Sprinkler System
- Landscaped with Trees
Home Design
- Metal Roof
- Concrete Siding
- Block Exterior
- Stucco
Interior Spaces
- 4,044 Sq Ft Home
- 1-Story Property
- Central Vacuum
- Furnished or left unfurnished upon request
- Built-In Features
- Cathedral Ceiling
- Ceiling Fan
- Heatilator
- Decorative Fireplace
- Electric Shutters
- Blinds
- Casement Windows
- Open Floorplan
- Formal Dining Room
- Screened Porch
- Ceramic Tile Flooring
- River Views
Kitchen
- Breakfast Area or Nook
- Eat-In Kitchen
- Built-In Oven
- Gas Range
- Microwave
- Dishwasher
- Kitchen Island
- Disposal
Bedrooms and Bathrooms
- 3 Bedrooms
- Split Bedroom Floorplan
- Closet Cabinetry
- Walk-In Closet
- 3 Full Bathrooms
- Dual Sinks
- Hydromassage or Jetted Bathtub
- Separate Shower
Laundry
- Dryer
- Washer
- Laundry Tub
Home Security
- Home Security System
- Security Lights
- Motion Detectors
- Impact Glass
Parking
- 4 Car Attached Garage
- Garage Door Opener
Pool
- Screened Pool
- Heated Pool
Outdoor Features
- Property has ocean access
- River Access
- Rip-Rap
- Boat Ramp
- Patio
- Exterior Lighting
Schools
- Felix A Williams Elementary School
- Stuart Middle School
- Jensen Beach High School
Utilities
- Zoned Heating and Cooling
- 110 Volts
- Power Generator
- Water Heater
- Water Purifier
- Water Softener
- Cable TV Available
Community Details
Overview
- No Home Owners Association
Recreation
- Boat Dock
Map
Home Values in the Area
Average Home Value in this Area
Property History
| Date | Event | Price | Change | Sq Ft Price |
|---|---|---|---|---|
| 12/30/2024 12/30/24 | Sold | $5,150,000 | -0.9% | $1,273 / Sq Ft |
| 12/30/2024 12/30/24 | Pending | -- | -- | -- |
| 12/04/2024 12/04/24 | For Sale | $5,199,000 | +268.2% | $1,286 / Sq Ft |
| 03/07/2014 03/07/14 | Sold | $1,412,000 | -11.5% | $434 / Sq Ft |
| 02/05/2014 02/05/14 | Pending | -- | -- | -- |
| 01/07/2014 01/07/14 | For Sale | $1,595,000 | -- | $490 / Sq Ft |
Tax History
| Year | Tax Paid | Tax Assessment Tax Assessment Total Assessment is a certain percentage of the fair market value that is determined by local assessors to be the total taxable value of land and additions on the property. | Land | Improvement |
|---|---|---|---|---|
| 2024 | $44,865 | $2,733,180 | $2,733,180 | $913,180 |
| 2023 | $44,865 | $2,745,110 | $2,745,110 | $925,110 |
| 2022 | $33,452 | $1,825,626 | $0 | $0 |
| 2021 | $28,664 | $1,659,660 | $1,105,000 | $554,660 |
| 2020 | $27,549 | $1,626,930 | $1,105,000 | $521,930 |
| 2019 | $27,901 | $1,633,880 | $1,105,000 | $528,880 |
| 2018 | $28,149 | $1,654,030 | $1,105,000 | $549,030 |
| 2017 | $25,288 | $1,614,860 | $1,170,000 | $444,860 |
| 2016 | $23,325 | $1,427,370 | $1,040,000 | $387,370 |
| 2015 | $19,704 | $1,116,010 | $0 | $0 |
| 2014 | $19,704 | $1,266,180 | $1,105,000 | $161,180 |
Mortgage History
| Date | Status | Loan Amount | Loan Type |
|---|---|---|---|
| Open | $2,000,000 | Credit Line Revolving |
Deed History
| Date | Type | Sale Price | Title Company |
|---|---|---|---|
| Interfamily Deed Transfer | -- | Attorney | |
| Warranty Deed | $1,412,000 | Attorney | |
| Interfamily Deed Transfer | -- | None Available | |
| Warranty Deed | $731,000 | -- | |
| Warranty Deed | -- | -- | |
| Warranty Deed | -- | -- |
Similar Homes in Stuart, FL
Source: Martin County REALTORS® of the Treasure Coast
MLS Number: M20047908
APN: 35-37-41-008-000-00180-6
- 33 N Sewalls Point Rd Unit Parcel 1
- 33 N Sewalls Point Rd Unit B
- 7 Perriwinkle Cir
- 20 Banyan Rd
- 2 Fieldway Dr
- 5 S River Rd
- 1 Melody Ln
- 0 Jimmy Buffett Memorial Hwy
- - A1a Jimmy Buffett Memorial Hwy
- 301 SE Harbor Point Dr
- 4 Copaire Rd
- 10 S Sewalls Point Rd
- 130 N Sewalls Point Rd
- 505 SE Saint Lucie Blvd
- 23 Castle Hill Way
- 409 SE Saint Lucie Blvd
- 665 SE Saint Lucie Blvd
- 21 SE River Lights Ct
- 61 SE River Lights Ct
- 2929 SE Ocean Blvd Unit 108-7
