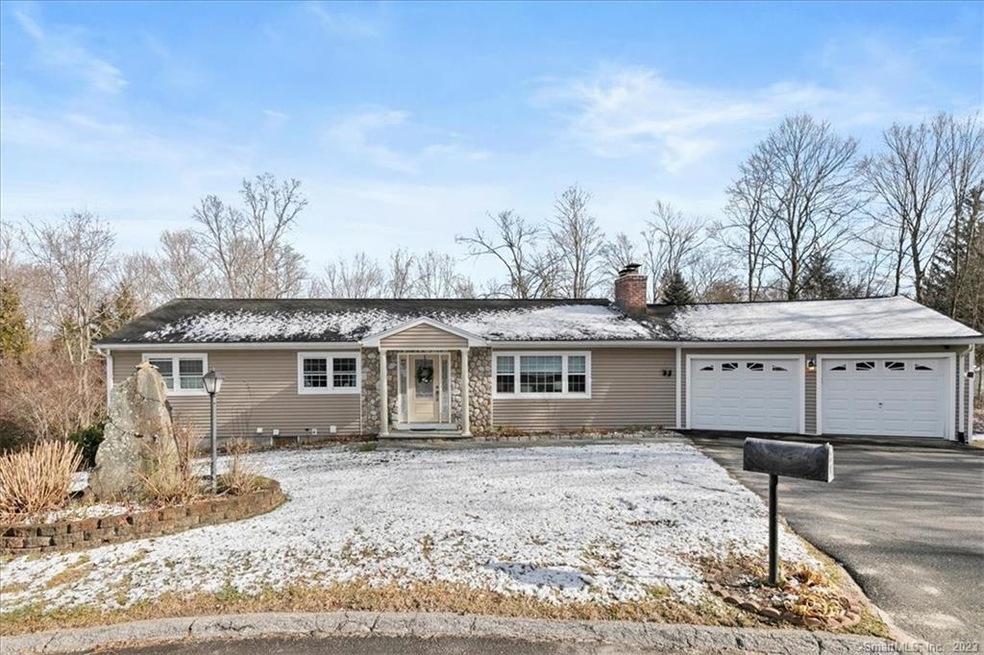
51 Pilgrim Ln Naugatuck, CT 06770
Highlights
- Above Ground Pool
- Deck
- Partially Wooded Lot
- 0.79 Acre Lot
- Ranch Style House
- Attic
About This Home
As of June 2023Welcome to this beautiful, well cared for home in a quiet neighborhood of Naugatuck on a peaceful cul-de-sac. This immaculate home features 10 rooms, 5 bedrooms and 3 full baths. The main floor features a large living room with gleaming hardwood floors, a brick fireplace and large picture window for natural lighting. Kitchen has tiled floors and backsplash, granite counters, stainless steel appliances and newer double wall oven with entry direct to a large double garage. 3 upstairs bedrooms with the primary bedroom featuring an ensuite and walk in closet. There are 2 additional bedrooms on main floor and an additional full bath. The lower level offers a full mother-in-law suite with patio area and own separate entrance. Unit consists of a large living room, custom bar area & fireplace with wood burning stove. The large eat-in-kitchen has abundant cabinets, oven/range, refrigerator & microwave. There are 2 bedrooms & a full bath with shower stall and full size washer & dryer. Newer thermopane windows, central air, architecural shingled room & shed. New electrical panel & hot water tank plus above ground pool & deck for some cool fun on those upcoming hot summer days. Schedule your showing!
Home Details
Home Type
- Single Family
Est. Annual Taxes
- $8,132
Year Built
- Built in 1977
Lot Details
- 0.79 Acre Lot
- Cul-De-Sac
- Level Lot
- Partially Wooded Lot
- Property is zoned R30
Home Design
- Ranch Style House
- Concrete Foundation
- Frame Construction
- Fiberglass Roof
- Vinyl Siding
Interior Spaces
- 2,246 Sq Ft Home
- Ceiling Fan
- 2 Fireplaces
- Attic or Crawl Hatchway Insulated
- Gas Oven or Range
Bedrooms and Bathrooms
- 5 Bedrooms
- 3 Full Bathrooms
Laundry
- Laundry on lower level
- Electric Dryer
- Washer
Finished Basement
- Heated Basement
- Walk-Out Basement
- Basement Fills Entire Space Under The House
- Sump Pump
Parking
- 2 Car Garage
- Parking Deck
- Private Driveway
- Off-Street Parking
Outdoor Features
- Above Ground Pool
- Deck
Schools
- Hop Brook Elementary School
- City Hill Middle School
- Hillside Middle School
- Naugatuck High School
Utilities
- Central Air
- Baseboard Heating
- Hot Water Heating System
- Heating System Uses Oil
- Hot Water Circulator
- Electric Water Heater
- Fuel Tank Located in Basement
Community Details
- No Home Owners Association
Map
Home Values in the Area
Average Home Value in this Area
Property History
| Date | Event | Price | Change | Sq Ft Price |
|---|---|---|---|---|
| 06/02/2023 06/02/23 | Sold | $460,000 | -3.2% | $205 / Sq Ft |
| 04/23/2023 04/23/23 | Pending | -- | -- | -- |
| 01/19/2023 01/19/23 | For Sale | $475,000 | +23.4% | $211 / Sq Ft |
| 11/19/2021 11/19/21 | Sold | $385,000 | +1.3% | $171 / Sq Ft |
| 09/20/2021 09/20/21 | Price Changed | $379,900 | -2.6% | $169 / Sq Ft |
| 08/15/2021 08/15/21 | For Sale | $389,900 | -- | $174 / Sq Ft |
Tax History
| Year | Tax Paid | Tax Assessment Tax Assessment Total Assessment is a certain percentage of the fair market value that is determined by local assessors to be the total taxable value of land and additions on the property. | Land | Improvement |
|---|---|---|---|---|
| 2024 | $10,590 | $253,400 | $40,600 | $212,800 |
| 2023 | $11,340 | $253,400 | $40,600 | $212,800 |
| 2022 | $8,132 | $170,300 | $42,670 | $127,630 |
| 2021 | $8,132 | $170,300 | $42,670 | $127,630 |
| 2020 | $8,132 | $170,300 | $42,670 | $127,630 |
| 2019 | $8,047 | $170,300 | $42,670 | $127,630 |
| 2018 | $7,452 | $154,120 | $60,130 | $93,990 |
| 2017 | $7,483 | $154,120 | $60,130 | $93,990 |
| 2016 | $7,347 | $154,120 | $60,130 | $93,990 |
| 2015 | $7,023 | $154,120 | $60,130 | $93,990 |
| 2014 | $6,945 | $154,120 | $60,130 | $93,990 |
| 2012 | $6,834 | $203,690 | $65,360 | $138,330 |
Mortgage History
| Date | Status | Loan Amount | Loan Type |
|---|---|---|---|
| Open | $368,000 | Purchase Money Mortgage | |
| Previous Owner | $135,000 | No Value Available | |
| Previous Owner | $115,000 | No Value Available | |
| Previous Owner | $140,000 | Purchase Money Mortgage |
Deed History
| Date | Type | Sale Price | Title Company |
|---|---|---|---|
| Warranty Deed | $460,000 | None Available | |
| Quit Claim Deed | -- | None Available | |
| Warranty Deed | $385,000 | None Available | |
| Deed | $201,000 | -- |
Similar Homes in Naugatuck, CT
Source: SmartMLS
MLS Number: 170545735
APN: NAUG-000087-W011551-R000051
- 88 Timothy Rd
- 60 Bridle Trail Dr
- 29 Bridle Trail Dr
- 25 King St
- 67 Allerton Rd
- 21 Briarwood Cir
- 37 Lantern Park Dr Unit 6
- 30 Coach Cir Unit 3
- 64 Damson Ln
- 65 Round Tree Dr Unit 3
- 145 Lantern Park Dr Unit 6
- 92 Birch Ln
- 101 Ridge Rd Unit 5
- 101 Ridge Rd Unit 1
- 74 Fern St
- 41 Crofut Rd
- 51 Fern St
- 33 N Hoadley St
- 671 Rubber Ave
- 55 Porter Ave Unit 4A
