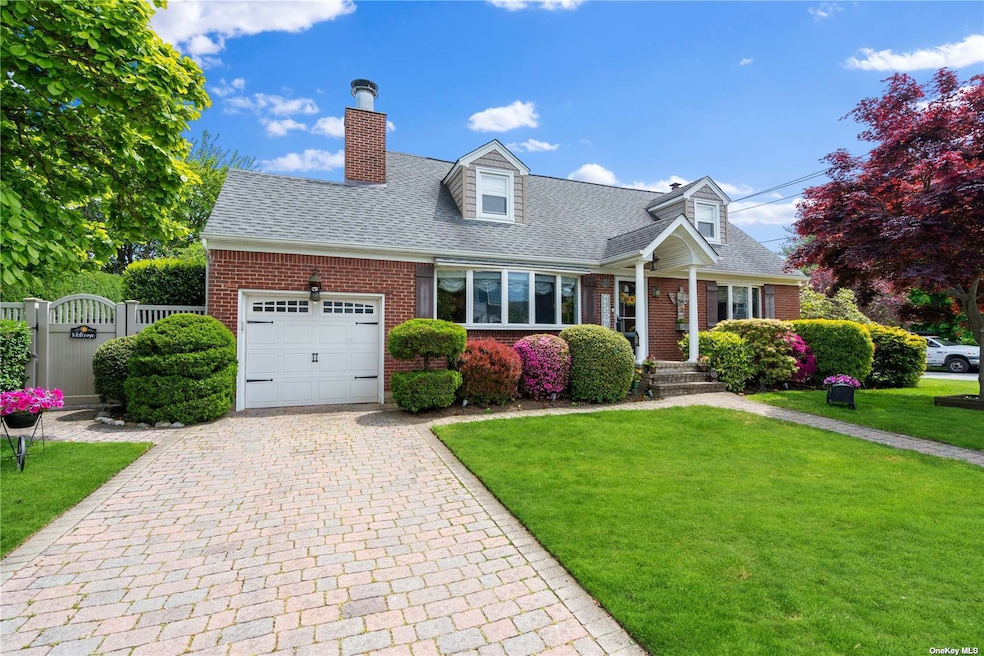
51 Pollok Place Hicksville, NY 11801
Hicksville NeighborhoodHighlights
- Above Ground Pool
- Cape Cod Architecture
- Property is near public transit
- Hicksville Middle School Rated A-
- Deck
- Main Floor Bedroom
About This Home
As of October 2024Welcome to 51 Pollok Place where you will discover the perfect blend of many modern updates, featuring an open floor plan as you enter into your foyer, living room-dining room and bright kitchen, a den/bedroom with a beautiful barn door,2nd bedroom and full bath completes 1st floor. The 2nd floor boasts two generous sized bedrooms and a newer full bathroom. The spacious lower level offers a fully finished basement which creates more living space for you to enjoy. Come outside and enjoy a relaxing backyard featuring two levels with a semi in ground pool and freshly stained wood deck, a cozy patio with pavers and a fully fenced private corner large property (90x100). Beautiful fully mature landscaping surrounds this well maintained and loved home just perfect for your outdoor entertaining. This sought after North Hicksville community and convenient proximity to Plainview shopping center, fine dining, coffee shops, community pool and so much more makes this a perfect spot to call home. Hicksville SD- Woodland Elementary. No representation of c of o.
Last Agent to Sell the Property
Compass Greater NY LLC Brokerage Phone: 516-445-0454 License #40BO0905617

Home Details
Home Type
- Single Family
Est. Annual Taxes
- $10,152
Year Built
- Built in 1958
Lot Details
- 9,000 Sq Ft Lot
- Lot Dimensions are 90x100
- Back Yard Fenced
- Level Lot
- Sprinkler System
Parking
- 1 Car Attached Garage
Home Design
- Cape Cod Architecture
- Brick Exterior Construction
- Frame Construction
- Vinyl Siding
Interior Spaces
- 2-Story Property
- 1 Fireplace
- Formal Dining Room
- Den
- Finished Basement
- Basement Fills Entire Space Under The House
Kitchen
- Oven
- Cooktop
- Microwave
- Dishwasher
Bedrooms and Bathrooms
- 3 Bedrooms
- Main Floor Bedroom
- 2 Full Bathrooms
Laundry
- Dryer
- Washer
Outdoor Features
- Above Ground Pool
- Deck
Location
- Property is near public transit
Schools
- Woodland Avenue Elementary School
- Hicksville Middle School
- Hicksville High School
Utilities
- Cooling System Mounted In Outer Wall Opening
- Window Unit Cooling System
- Forced Air Heating System
- Heating System Uses Oil
Community Details
- Park
Listing and Financial Details
- Legal Lot and Block 55 / 103
- Assessor Parcel Number 2489-12-103-00-0055-0
Map
Home Values in the Area
Average Home Value in this Area
Property History
| Date | Event | Price | Change | Sq Ft Price |
|---|---|---|---|---|
| 10/08/2024 10/08/24 | Sold | $840,000 | -2.2% | $567 / Sq Ft |
| 06/07/2024 06/07/24 | Pending | -- | -- | -- |
| 05/17/2024 05/17/24 | For Sale | $859,000 | -- | $580 / Sq Ft |
Tax History
| Year | Tax Paid | Tax Assessment Tax Assessment Total Assessment is a certain percentage of the fair market value that is determined by local assessors to be the total taxable value of land and additions on the property. | Land | Improvement |
|---|---|---|---|---|
| 2024 | $3,935 | $472 | $275 | $197 |
| 2023 | $10,131 | $504 | $294 | $210 |
| 2022 | $10,131 | $504 | $294 | $210 |
| 2021 | $9,746 | $524 | $306 | $218 |
| 2020 | $10,177 | $649 | $648 | $1 |
| 2019 | $9,357 | $649 | $465 | $184 |
| 2018 | $7,951 | $905 | $0 | $0 |
| 2017 | $5,814 | $905 | $648 | $257 |
| 2016 | $10,275 | $905 | $648 | $257 |
| 2015 | $4,035 | $905 | $648 | $257 |
| 2014 | $4,035 | $905 | $648 | $257 |
| 2013 | $3,681 | $905 | $648 | $257 |
Mortgage History
| Date | Status | Loan Amount | Loan Type |
|---|---|---|---|
| Open | $546,000 | New Conventional | |
| Previous Owner | $193,200 | Unknown |
Deed History
| Date | Type | Sale Price | Title Company |
|---|---|---|---|
| Bargain Sale Deed | $840,000 | Stewart Title | |
| Deed | $219,000 | -- | |
| Deed | $219,000 | -- |
Similar Homes in the area
Source: OneKey® MLS
MLS Number: KEY3551113
APN: 2489-12-103-00-0055-0
- 157 Cambridge Dr
- 70 Bruce Ave
- 37 Washington Ave
- 53 Ketcham Ave
- 177 Dartmouth Dr
- 11 Gardenia Ln
- 4 Jamaica Ave
- 24 Crescent St
- 12 Jamaica Ave
- 24 Fulton Ave
- 303 Woodbury Rd
- 86 Moeller St
- 136 King St
- 20 Crown St
- 2 Washington Ave
- 22 Jerome Ave
- 10 Jerome Ave
- 22 Hunter Ln
- 42 Froehlich Farm Rd
- 165 Wilfred Blvd
