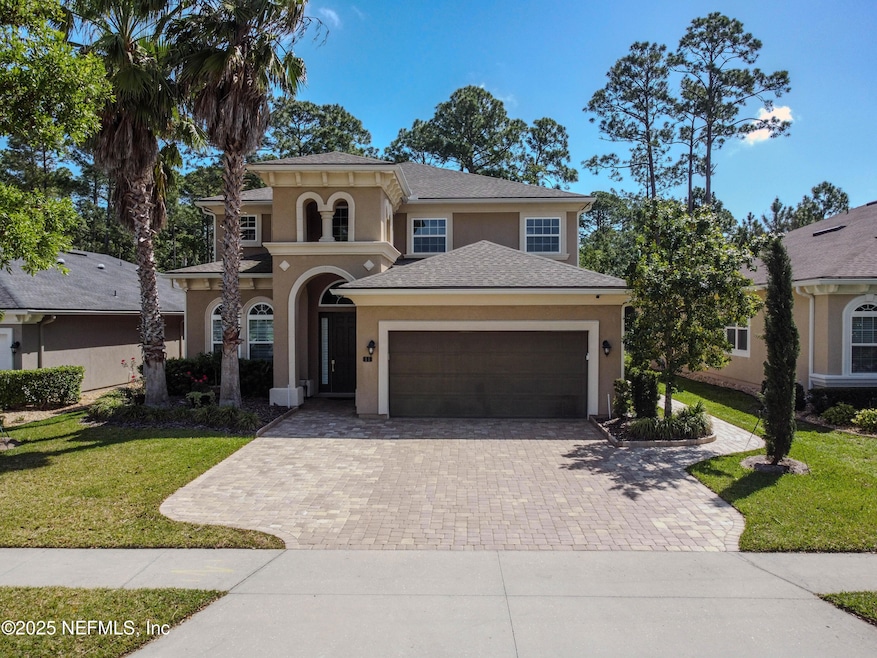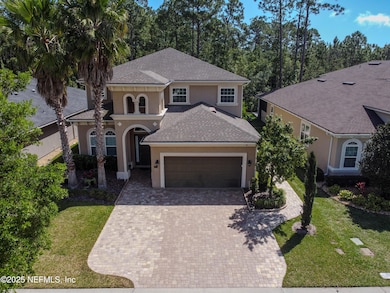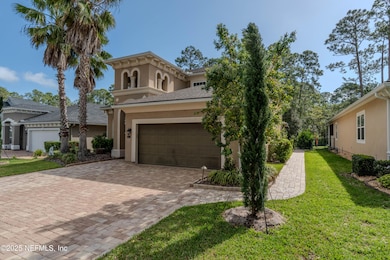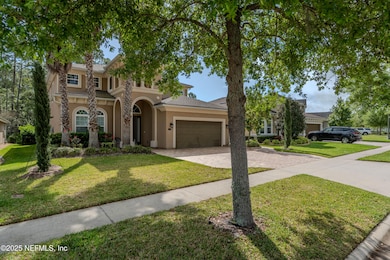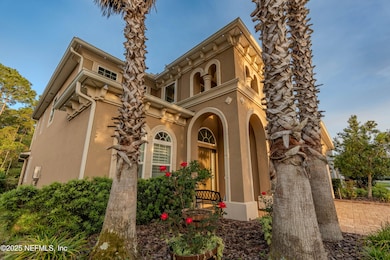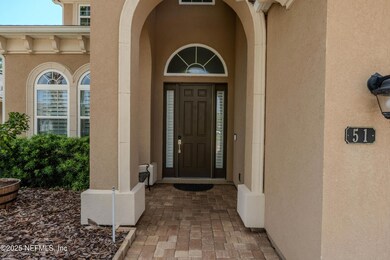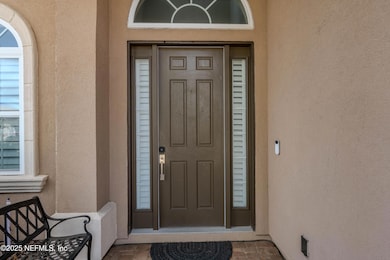
51 Portside Ave Ponte Vedra, FL 32081
Estimated payment $6,003/month
Highlights
- Fitness Center
- Gated with Attendant
- Open Floorplan
- Allen D. Nease Senior High School Rated A
- Views of Preserve
- Clubhouse
About This Home
Nestled in the prestigious gated community of Coastal Oaks at Nocatee, this exceptional 4-bedroom, 3-bathroom luxury home offers an unparalleled living experience. Featuring a spacious 3-car garage with new epoxy flooring and ample storage, this home is designed for both comfort and convenience. Enjoy the peace of mind with a 22kw backup generator and smart home features that enhance modern living. The interior showcases stunning new flooring throughout, while the outdoor space is an entertainer's dream with a firepit, sitting wall, built-in lighting, and a fully equipped outdoor kitchen. The expanded covered screened lanai offers year-round enjoyment. Residents of Coastal Oaks enjoy resort-style amenities including two pools, sports fields, a dog park, a gym, walking paths, and on-site management. This home combines luxury, functionality, and an unbeatable location in the heart of Ponte Vedra.
Open House Schedule
-
Saturday, April 26, 20251:00 to 4:00 pm4/26/2025 1:00:00 PM +00:004/26/2025 4:00:00 PM +00:00Call listing agent for access to gated community.Add to Calendar
Home Details
Home Type
- Single Family
Est. Annual Taxes
- $5,746
Year Built
- Built in 2015
Lot Details
- 7,841 Sq Ft Lot
- Street terminates at a dead end
- Back Yard Fenced
- Front and Back Yard Sprinklers
HOA Fees
- $250 Monthly HOA Fees
Parking
- 3 Car Garage
Property Views
- Views of Preserve
- Views of Trees
Home Design
- Shingle Roof
- Stucco
Interior Spaces
- 3,101 Sq Ft Home
- 2-Story Property
- Open Floorplan
- Furnished or left unfurnished upon request
- Built-In Features
- Ceiling Fan
- 1 Fireplace
- Entrance Foyer
Kitchen
- Eat-In Kitchen
- Breakfast Bar
- Butlers Pantry
- Convection Oven
- Electric Oven
- Gas Cooktop
- Microwave
- Dishwasher
- Kitchen Island
- Disposal
Flooring
- Carpet
- Tile
Bedrooms and Bathrooms
- 4 Bedrooms
- Split Bedroom Floorplan
- Walk-In Closet
- 3 Full Bathrooms
- Bathtub With Separate Shower Stall
Laundry
- Dryer
- Front Loading Washer
Home Security
- Security System Owned
- Smart Home
- Smart Thermostat
- Fire and Smoke Detector
Outdoor Features
- Patio
- Outdoor Kitchen
- Fire Pit
- Front Porch
Utilities
- Central Heating and Cooling System
- Tankless Water Heater
- Water Softener is Owned
Listing and Financial Details
- Assessor Parcel Number 0702916820
Community Details
Overview
- Association fees include ground maintenance, security
- Coastal Oaks At Nocatee Subdivision
- On-Site Maintenance
Recreation
- Tennis Courts
- Community Basketball Court
- Community Playground
- Fitness Center
- Children's Pool
- Park
- Dog Park
- Jogging Path
Additional Features
- Clubhouse
- Gated with Attendant
Map
Home Values in the Area
Average Home Value in this Area
Tax History
| Year | Tax Paid | Tax Assessment Tax Assessment Total Assessment is a certain percentage of the fair market value that is determined by local assessors to be the total taxable value of land and additions on the property. | Land | Improvement |
|---|---|---|---|---|
| 2024 | $13,105 | $329,121 | -- | -- |
| 2023 | $13,105 | $905,291 | $200,000 | $705,291 |
| 2022 | $7,422 | $455,950 | $0 | $0 |
| 2021 | $7,395 | $442,670 | $0 | $0 |
| 2020 | $7,385 | $436,558 | $0 | $0 |
| 2019 | $7,501 | $426,743 | $0 | $0 |
| 2018 | $7,471 | $421,183 | $0 | $0 |
| 2017 | $7,770 | $434,376 | $84,000 | $350,376 |
| 2016 | $8,379 | $424,376 | $0 | $0 |
| 2015 | $3,031 | $407,833 | $0 | $0 |
| 2014 | -- | $57,500 | $0 | $0 |
Property History
| Date | Event | Price | Change | Sq Ft Price |
|---|---|---|---|---|
| 04/24/2025 04/24/25 | Price Changed | $944,900 | -0.5% | $305 / Sq Ft |
| 04/21/2025 04/21/25 | Price Changed | $949,900 | -0.9% | $306 / Sq Ft |
| 04/17/2025 04/17/25 | Price Changed | $959,000 | -0.6% | $309 / Sq Ft |
| 04/14/2025 04/14/25 | Price Changed | $965,000 | -0.5% | $311 / Sq Ft |
| 04/07/2025 04/07/25 | For Sale | $970,000 | +82.8% | $313 / Sq Ft |
| 12/17/2023 12/17/23 | Off Market | $530,492 | -- | -- |
| 12/17/2023 12/17/23 | Off Market | $899,000 | -- | -- |
| 12/17/2023 12/17/23 | Off Market | $1,180,000 | -- | -- |
| 11/27/2023 11/27/23 | Sold | $899,000 | -9.2% | $290 / Sq Ft |
| 11/15/2023 11/15/23 | Pending | -- | -- | -- |
| 10/03/2023 10/03/23 | For Sale | $989,900 | -16.1% | $319 / Sq Ft |
| 06/10/2022 06/10/22 | Sold | $1,180,000 | +7.3% | $381 / Sq Ft |
| 04/23/2022 04/23/22 | Pending | -- | -- | -- |
| 04/14/2022 04/14/22 | For Sale | $1,100,000 | +107.4% | $355 / Sq Ft |
| 06/05/2015 06/05/15 | Sold | $530,492 | +14.6% | $172 / Sq Ft |
| 02/26/2015 02/26/15 | Pending | -- | -- | -- |
| 08/22/2014 08/22/14 | For Sale | $462,900 | -- | $150 / Sq Ft |
Deed History
| Date | Type | Sale Price | Title Company |
|---|---|---|---|
| Warranty Deed | $899,000 | Milestone Title Services | |
| Warranty Deed | $1,180,000 | New Title Company Name | |
| Special Warranty Deed | $530,492 | Westminster Title Agency Inc |
Mortgage History
| Date | Status | Loan Amount | Loan Type |
|---|---|---|---|
| Previous Owner | $422,000 | New Conventional | |
| Previous Owner | $424,390 | New Conventional |
Similar Homes in Ponte Vedra, FL
Source: realMLS (Northeast Florida Multiple Listing Service)
MLS Number: 2080179
APN: 070291-6820
- 63 Portside Ave
- 309 Palm Island Way
- 166 Portside Ave
- 158 Bonita Vista Dr
- 269 Portside Ave
- 222 Bonita Vista Dr
- 142 Cayman Cove
- 96 Barbados Dr
- 126 Pioneer Village Dr
- 182 Tarpon Bay Ct
- 156 Tarpon Bay Ct
- 52 Sunshine Bass Ct
- 33 Rainbow Trout Ln
- 41 Rainbow Trout Ln
- 139 Rainbow Trout Ln
- 41 Harpers Mill Dr
- 117 Rainbow Trout Ln
- 99 Spinner Dr
- 94 Settlers Landing Dr
- 311 Sawyer Bridge Trail
