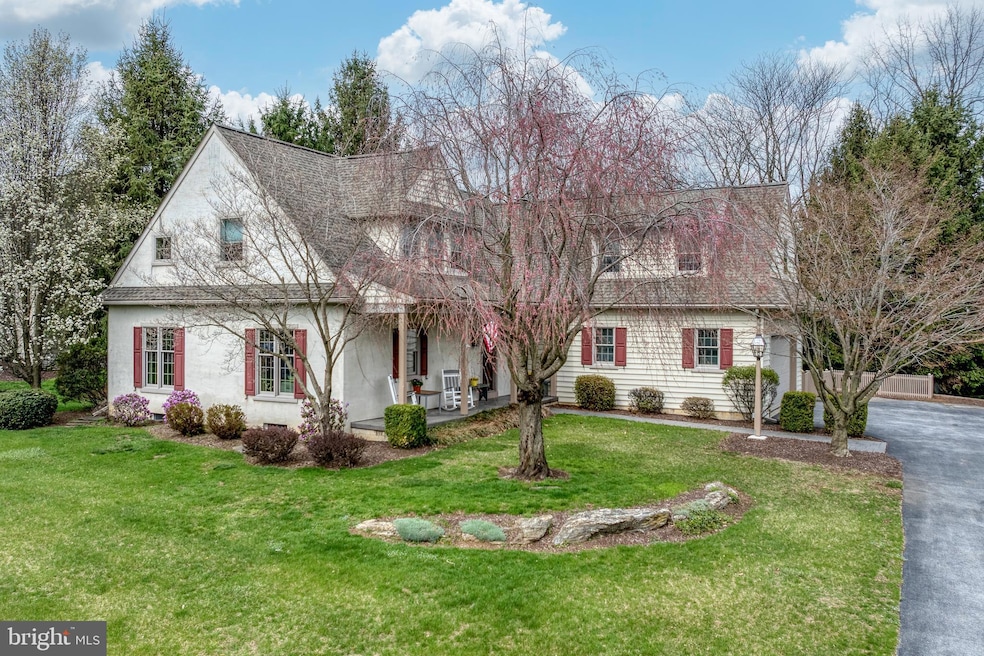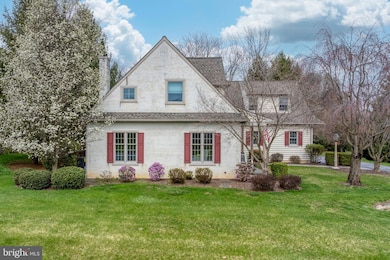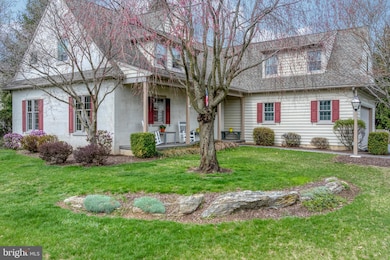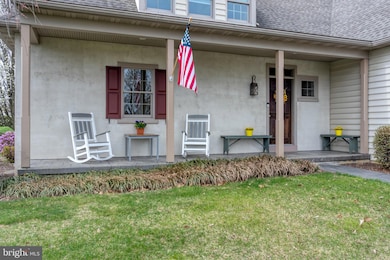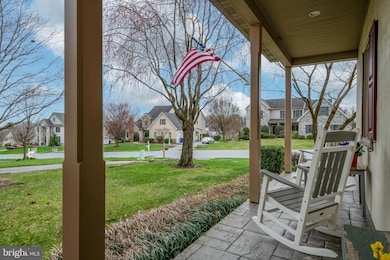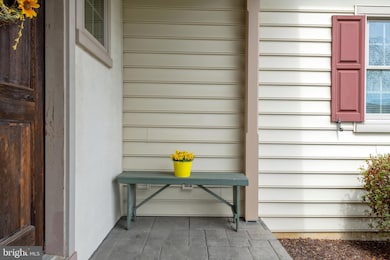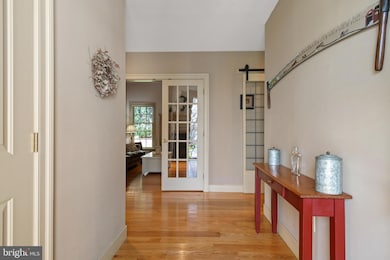
51 Ridgefield Dr Lancaster, PA 17602
Fertility NeighborhoodEstimated payment $4,117/month
Highlights
- Cape Cod Architecture
- Wood Flooring
- Upgraded Countertops
- Lampeter Elementary School Rated A-
- No HOA
- Stainless Steel Appliances
About This Home
Nestled in the heart of L-S School District, this stunning custom home offers a thoughtfully designed layout with quality craftsmanship throughout. Each of the three spacious bedrooms features its own ensuite bathroom, plus a versatile loft space for added flexibility. The welcoming stamped concrete front and back covered porches, along with a fire pit patio, provide the perfect setting to enjoy the peaceful, level backyard.
Inside, you'll find wide-plank hardwood floors, a beautifully updated kitchen with a large island and walk-in pantry, and a cozy family room with a striking Rumford wood-burning fireplace, vaulted ceiling, and French doors. Custom interior shutters adorn select first-floor windows, adding charm and character.
The finished basement is an entertainer’s dream, featuring a stained concrete floor, built-in bar with a concrete countertop, and a separate workshop. Additional conveniences include a first-floor laundry and mudroom, central vac system, and built-in storage benches in multiple rooms. With its unique layout and custom details, this home is anything but cookie-cutter—schedule your showing today!
Home Details
Home Type
- Single Family
Est. Annual Taxes
- $7,298
Year Built
- Built in 2000
Lot Details
- 0.4 Acre Lot
Parking
- 2 Car Attached Garage
- 4 Driveway Spaces
- Side Facing Garage
Home Design
- Cape Cod Architecture
- Block Foundation
- Frame Construction
- Shingle Roof
- Composition Roof
Interior Spaces
- Property has 2 Levels
- Central Vacuum
- Built-In Features
- Wood Burning Fireplace
- Combination Kitchen and Dining Room
- Wood Flooring
- Finished Basement
- Basement Fills Entire Space Under The House
- Fire and Smoke Detector
Kitchen
- Gas Oven or Range
- Range Hood
- Dishwasher
- Stainless Steel Appliances
- Kitchen Island
- Upgraded Countertops
Bedrooms and Bathrooms
- 3 Bedrooms
- En-Suite Bathroom
- Walk-In Closet
- Walk-in Shower
Laundry
- Laundry on main level
- Dryer
- Washer
- Laundry Chute
Outdoor Features
- Patio
- Porch
Utilities
- Forced Air Heating and Cooling System
- Natural Gas Water Heater
- Phone Available
- Cable TV Available
Community Details
- No Home Owners Association
- Country Meadows Subdivision
Listing and Financial Details
- Assessor Parcel Number 320-02673-0-0000
Map
Home Values in the Area
Average Home Value in this Area
Tax History
| Year | Tax Paid | Tax Assessment Tax Assessment Total Assessment is a certain percentage of the fair market value that is determined by local assessors to be the total taxable value of land and additions on the property. | Land | Improvement |
|---|---|---|---|---|
| 2024 | $7,265 | $328,400 | $65,100 | $263,300 |
| 2023 | $7,106 | $328,400 | $65,100 | $263,300 |
| 2022 | $6,998 | $328,400 | $65,100 | $263,300 |
| 2021 | $6,833 | $328,400 | $65,100 | $263,300 |
| 2020 | $6,833 | $328,400 | $65,100 | $263,300 |
| 2019 | $6,740 | $328,400 | $65,100 | $263,300 |
| 2018 | $8,023 | $328,400 | $65,100 | $263,300 |
| 2017 | $6,842 | $271,700 | $78,800 | $192,900 |
| 2016 | $6,841 | $271,700 | $78,800 | $192,900 |
| 2015 | $1,341 | $271,700 | $78,800 | $192,900 |
| 2014 | $5,220 | $271,700 | $78,800 | $192,900 |
Property History
| Date | Event | Price | Change | Sq Ft Price |
|---|---|---|---|---|
| 04/07/2025 04/07/25 | Pending | -- | -- | -- |
| 04/05/2025 04/05/25 | For Sale | $629,900 | -- | $204 / Sq Ft |
Deed History
| Date | Type | Sale Price | Title Company |
|---|---|---|---|
| Warranty Deed | $59,900 | -- |
Mortgage History
| Date | Status | Loan Amount | Loan Type |
|---|---|---|---|
| Closed | $124,000 | New Conventional | |
| Closed | $35,000 | Unknown | |
| Closed | $157,500 | Unknown |
Similar Homes in Lancaster, PA
Source: Bright MLS
MLS Number: PALA2066658
APN: 320-02673-0-0000
- 1860 Windy Hill Rd
- 19 Fox Hollow Dr
- 51 Breeze Way
- 258 Cool Creek Way
- 225 American Ave
- 29 Summer Ct
- 1055 Lampeter Rd
- 1757 Pioneer Rd
- 1766 Pioneer Rd
- 116 Pebbleside Ln
- 1880 Millport Rd
- 315 Woodcrest Dr
- 213 Black Oak Dr
- 1572 S Jefferson Ct
- 1616 Lampeter Rd
- 711 Lampeter Rd
- 1549 Millport Rd
- 89 Midway Farms Ln
- 1 York Ct
- 350 Village Rd Unit AUGUSTA
