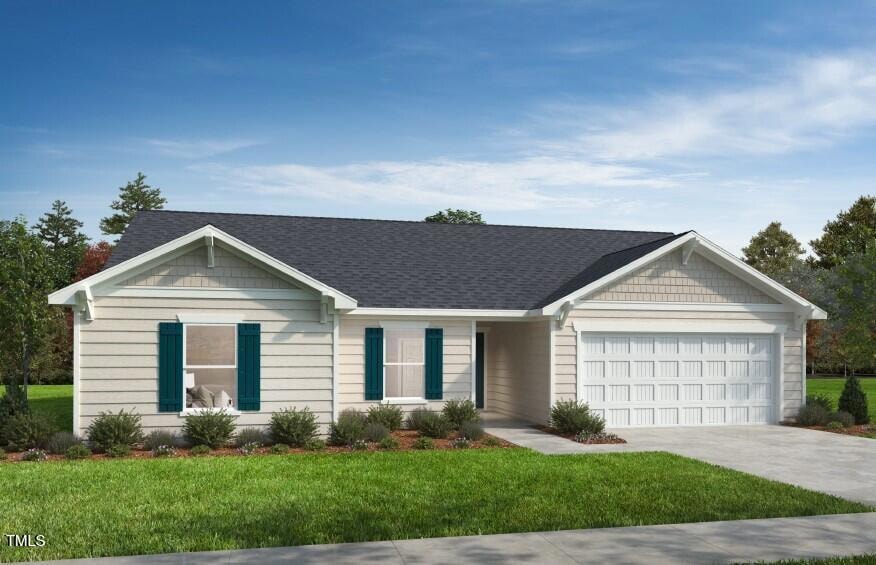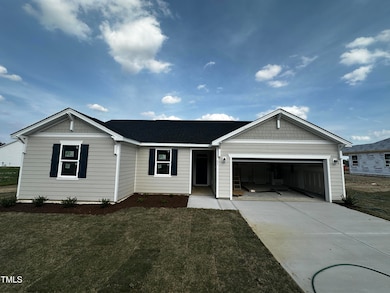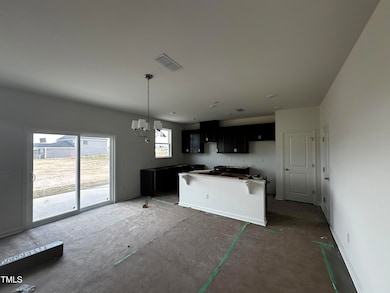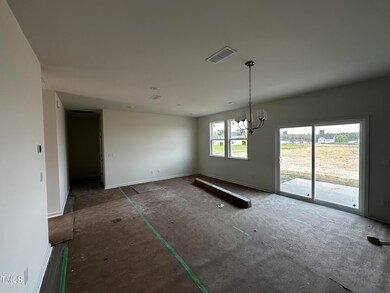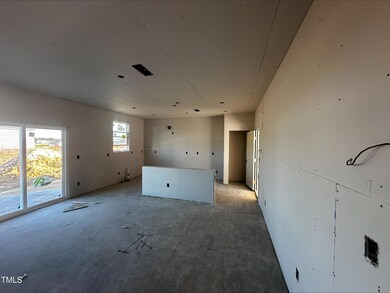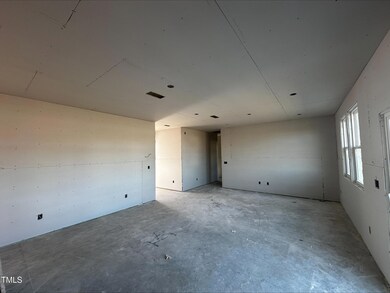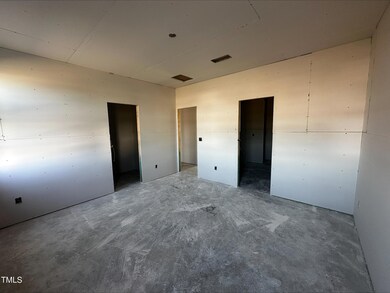
51 Robert Howe Dr Fuquay Varina, NC 27526
Estimated payment $2,273/month
Highlights
- New Construction
- Home Energy Rating Service (HERS) Rated Property
- High Ceiling
- ENERGY STAR Certified Homes
- Traditional Architecture
- Granite Countertops
About This Home
Nestled on a half-acre lot, this charming ranch style home boasts durable fiber cement siding and an extended patio for outdoor relaxation. Inside, discover 9' ceilings and modern luxury vinyl plank flooring throughout. The kitchen features stainless steel appliances, 42'' upper cabinets, granite countertops, and a convenient island. The primary bedroom offers a generous space with a sizable walk-in closet. Experience comfort and convenience in this well-appointed residence.
Open House Schedule
-
Saturday, April 26, 202512:00 to 4:00 pm4/26/2025 12:00:00 PM +00:004/26/2025 4:00:00 PM +00:00Add to Calendar
-
Sunday, April 27, 202512:00 to 4:00 pm4/27/2025 12:00:00 PM +00:004/27/2025 4:00:00 PM +00:00Add to Calendar
Home Details
Home Type
- Single Family
Year Built
- Built in 2024 | New Construction
Lot Details
- 0.51 Acre Lot
- Landscaped
HOA Fees
- $23 Monthly HOA Fees
Parking
- 2 Car Attached Garage
- Front Facing Garage
- Garage Door Opener
- Private Driveway
Home Design
- Home is estimated to be completed on 6/30/25
- Traditional Architecture
- Slab Foundation
- Frame Construction
- Shingle Roof
- Architectural Shingle Roof
- Low Volatile Organic Compounds (VOC) Products or Finishes
Interior Spaces
- 1,446 Sq Ft Home
- 1-Story Property
- Smooth Ceilings
- High Ceiling
- Insulated Windows
- Entrance Foyer
- Family Room
- Combination Dining and Living Room
- Pull Down Stairs to Attic
- Fire and Smoke Detector
Kitchen
- Electric Range
- Microwave
- Plumbed For Ice Maker
- Dishwasher
- ENERGY STAR Qualified Appliances
- Granite Countertops
Flooring
- Carpet
- Luxury Vinyl Tile
Bedrooms and Bathrooms
- 3 Bedrooms
- Walk-In Closet
- 2 Full Bathrooms
- Bathtub with Shower
Laundry
- Laundry Room
- Laundry on main level
Eco-Friendly Details
- Home Energy Rating Service (HERS) Rated Property
- HERS Index Rating of 61 | Good progress toward optimizing energy performance
- Energy-Efficient Lighting
- ENERGY STAR Certified Homes
- Energy-Efficient Thermostat
- No or Low VOC Paint or Finish
- Ventilation
- Watersense Fixture
Outdoor Features
- Patio
- Rain Gutters
Schools
- Lafayette Elementary School
- Harnett Central Middle School
- Harnett Central High School
Utilities
- Forced Air Zoned Heating and Cooling System
- Heating System Uses Natural Gas
- Electric Water Heater
- Septic Tank
- Cable TV Available
Community Details
- Association fees include ground maintenance
- Associated Asset Mgmt Association, Phone Number (919) 762-4080
- Built by KB Home
- Birchwood Grove Subdivision
Listing and Financial Details
- Assessor Parcel Number 0642-96-3576.000
Map
Home Values in the Area
Average Home Value in this Area
Property History
| Date | Event | Price | Change | Sq Ft Price |
|---|---|---|---|---|
| 03/07/2025 03/07/25 | Price Changed | $341,795 | -5.0% | $236 / Sq Ft |
| 02/28/2025 02/28/25 | For Sale | $359,795 | -- | $249 / Sq Ft |
Similar Homes in the area
Source: Doorify MLS
MLS Number: 10079257
- 51 Robert Howe Dr
- 316 Robert Howe Dr
- 159 Robert Howe Dr
- 191 Robert Howe Dr
- 141 Robert Howe Dr
- 466 Saint Clair Dr
- 111 Brodhead Dr
- 566 John Stark Dr
- 508 John Stark Dr
- 526 John Stark Dr
- 544 John Stark Dr
- 233 John Stark Dr
- 34 Mcintosh Ct
- 40 Senter Farm Ct
- 798 Christian Light Rd
- 654 Christian Light Rd
- 27 Artesa Ct
- 37 Artesa Ct
- 21 Artesa Ct
- 215 Oxfordshire Dr
