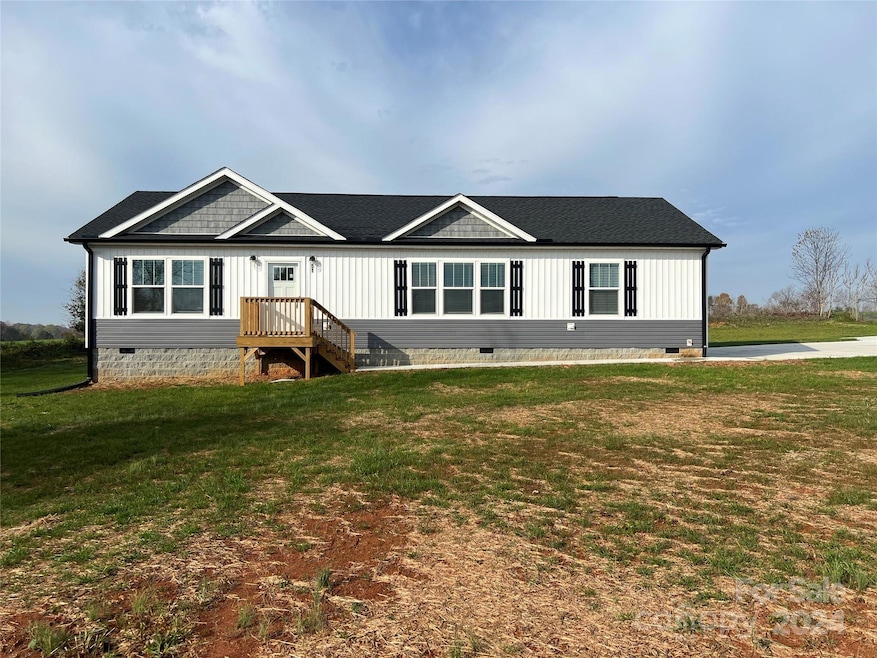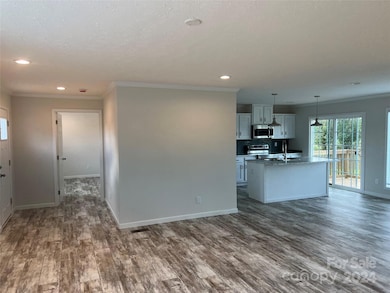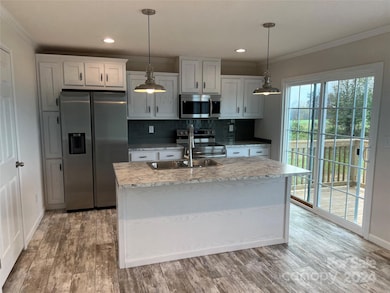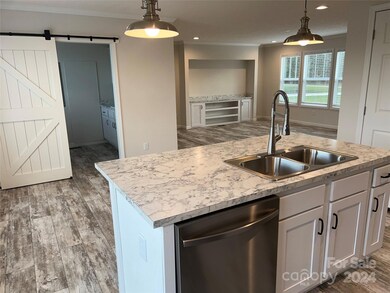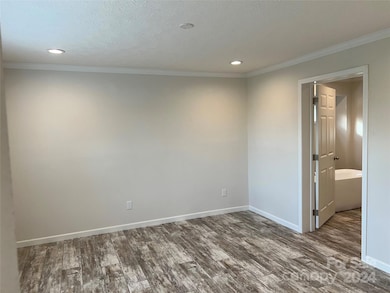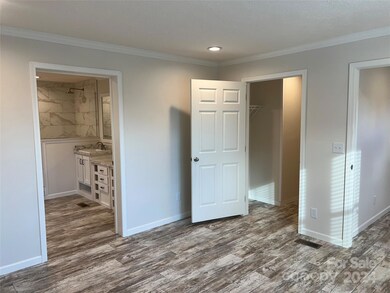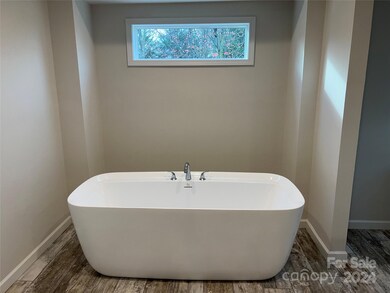
51 Rosemont Dr Stony Point, NC 28678
Estimated payment $1,917/month
Highlights
- New Construction
- 1-Story Property
- Central Air
- Storm Windows
About This Home
Welcome to this beautifully designed home offering over 1,500 sq. ft. of living space on a level 3/4-acre lot. Featuring an open floor plan that seamlessly blends comfort and elegance, this home is perfect for modern living.
The gourmet kitchen boasts sleek stainless steel appliances and a large center island, ideal for entertaining or everyday meals. The expansive living room/great room offers plenty of space for relaxation or hosting guests.
The luxurious Primary Bedroom is a true retreat, complete with a generous walk-in closet. The spa-like en-suite bathroom is nothing short of impressive, featuring a freestanding tub, a tiled shower, and a double-sink vanity.
Convenience meets style in the thoughtfully designed laundry/utility room, complete with cabinetry for extra storage. Whether you're enjoying the indoors or the serene outdoor space, this home combines beauty & functionality for an exceptional living experience.
Listing Agent
Collins REALTORS Brokerage Email: jcollins.collinscomp@gmail.com License #106522
Property Details
Home Type
- Modular Prefabricated Home
Est. Annual Taxes
- $118
Year Built
- Built in 2024 | New Construction
Parking
- Driveway
Home Design
- Vinyl Siding
Interior Spaces
- 1,512 Sq Ft Home
- 1-Story Property
- Crawl Space
- Storm Windows
- Washer and Electric Dryer Hookup
Kitchen
- Self-Cleaning Oven
- Electric Range
- Microwave
- Dishwasher
Bedrooms and Bathrooms
- 4 Main Level Bedrooms
- 2 Full Bathrooms
Utilities
- Central Air
- Heat Pump System
- Septic Tank
Community Details
- Crestview Subdivision
Listing and Financial Details
- Assessor Parcel Number 0060205
Map
Home Values in the Area
Average Home Value in this Area
Tax History
| Year | Tax Paid | Tax Assessment Tax Assessment Total Assessment is a certain percentage of the fair market value that is determined by local assessors to be the total taxable value of land and additions on the property. | Land | Improvement |
|---|---|---|---|---|
| 2024 | $118 | $15,950 | $15,950 | $0 |
| 2023 | $91 | $13,557 | $13,557 | $0 |
| 2022 | $106 | $12,325 | $12,325 | $0 |
| 2021 | $106 | $12,325 | $12,325 | $0 |
| 2020 | $106 | $12,325 | $12,325 | $0 |
| 2019 | $106 | $12,325 | $12,325 | $0 |
| 2018 | $105 | $12,325 | $12,325 | $0 |
| 2017 | $105 | $12,325 | $12,325 | $0 |
| 2016 | $105 | $12,325 | $12,325 | $0 |
| 2015 | $105 | $12,325 | $12,325 | $0 |
| 2014 | $105 | $13,600 | $13,600 | $0 |
| 2012 | $89 | $13,600 | $13,600 | $0 |
Property History
| Date | Event | Price | Change | Sq Ft Price |
|---|---|---|---|---|
| 11/19/2024 11/19/24 | For Sale | $341,500 | -- | $226 / Sq Ft |
Similar Homes in Stony Point, NC
Source: Canopy MLS (Canopy Realtor® Association)
MLS Number: 4201789
APN: 0060205
- 568 Drumstand Rd
- 150 Parker Feimster Ln
- 153 Pattys Place
- 4723 Old Mountain Rd
- 590 County Line Rd
- 1065 Hunter Bridge Rd
- 137 Grain Dr
- 0 Johnny Martin Ln
- 133 Plank Barn Ln
- 8974, 8972 & 8970 Nc 90 Hwy E
- 6482 Taylorsville Hwy
- 60 Hunter Bridge Rd
- 119 Wood Cove Ln
- 8350 Nc Hwy 90 E
- 100 Springs Ct
- 9450 Paul Payne Store Rd
- 148 Fairchase Cir Unit 48
- 34 Lee Rd
- 116 Lodge Hall Ct
- 182 Fairchase Cir Unit 50
