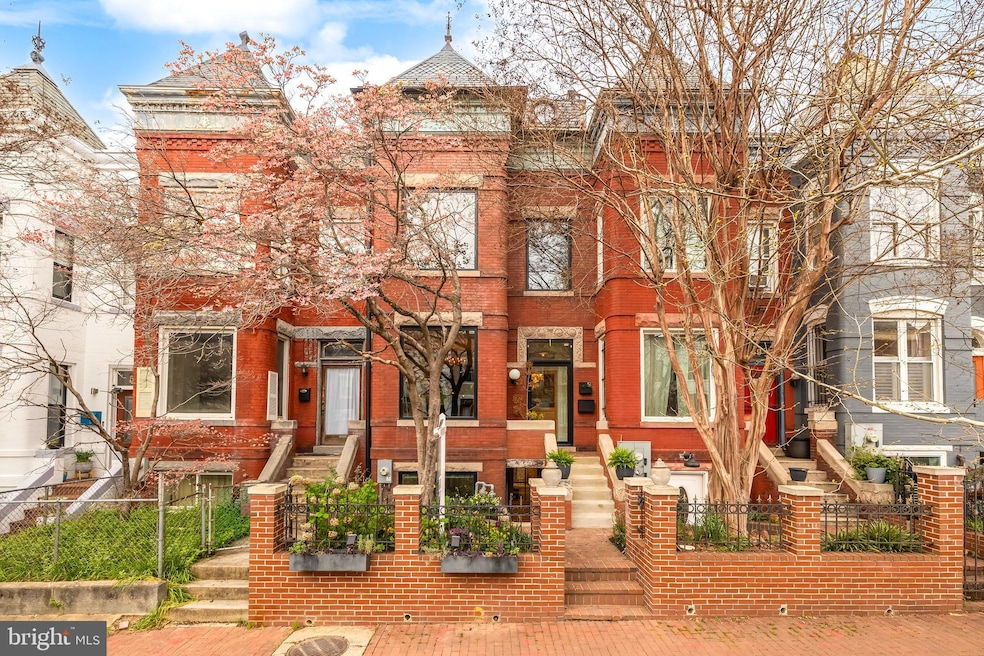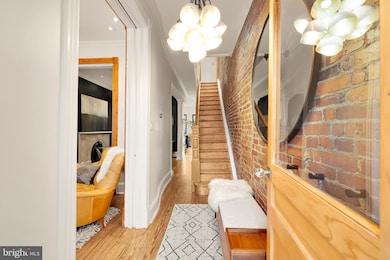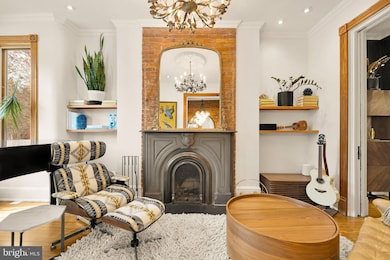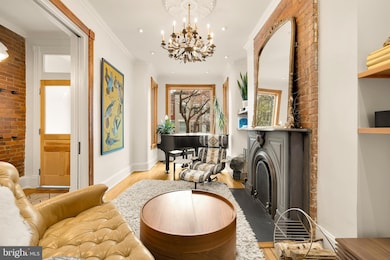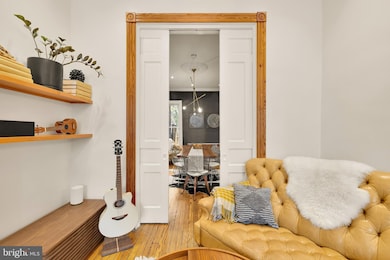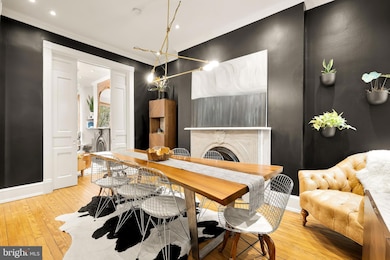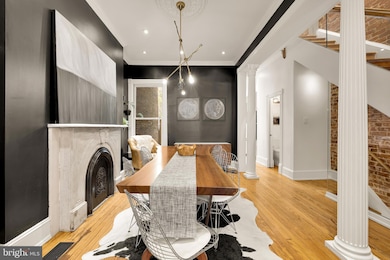
51 S St NW Washington, DC 20001
Bloomingdale NeighborhoodEstimated payment $10,914/month
Highlights
- Very Popular Property
- Rooftop Deck
- Wood Flooring
- Second Kitchen
- Eat-In Gourmet Kitchen
- 4-minute walk to Florida Ave Playground
About This Home
Welcome to 51 S St NW, a one-of-a-kind renovation in historic Bloomingdale. Originally built in the late 19th century, this residence seamlessly blends historic charm with modern luxury across four beautifully curated levels, offering 4 bedrooms and 4.5 bathrooms over 3,000 square feet of finished living space.The living and dining areas on the main floor have been thoughtfully restored and enhanced by the owners—cleverly designed to conceal ductwork, ensuring a sleek, modern aesthetic without unsightly soffits. Original plaster walls in these spaces preserve the home’s historic integrity, complemented by beautifully reclaimed heart pine flooring. Two wood-burning fireplaces, located in the living and dining rooms, feature salvaged slate and marble mantels from Washington, D.C. homes. The original pocket doors have been fully restored. Over the dining table hangs a handcrafted chandelier by Velora Lighting.The gourmet kitchen is a chef’s dream, featuring custom BERTCH cabinetry in a bespoke "Lagoon" hue, reclaimed heart pine floors, and top-of-the-line stainless steel appliances. Floor-to-ceiling glass doors open to a deck—ideal for outdoor dining or grilling. A thoughtfully added powder room includes a unique industrial mirror salvaged from NYC’s Atomic Factory and custom lighting by DLdesignworks.The second floor features two spacious bedrooms and two full bathrooms. The front bedroom serves as a secondary primary suite, with reclaimed hardwood flooring, warm exposed brick walls, and abundant natural light through a bay window. A walk-through closet with an organization system leads to an en-suite bathroom. The rear bedroom includes custom built-in wardrobes by Castle Cabinetry and opens to a covered terrace overlooking the beautifully landscaped backyard. Both bathrooms on this level are outfitted with curated encaustic tile, wall-mounted Villeroy & Boch toilets, and custom cabinetry. Additional features include hidden hallway storage & stackable laundry for added convenience.The third-floor primary suite is a true retreat, featuring a cedar-clad private deck, a custom Kolbe greenhouse window nook, and Nanawall folding doors that create a seamless indoor-outdoor experience. The spa-inspired primary bath showcases a floating walnut vanity, floor-to-ceiling marble, honed granite dual sinks, and brass lighting by Velora Lighting. Attached is a full dressing room by Castle Cabinetry.The fully excavated and finished garden level serves as a luxurious, multi-functional space—perfect for a guest suite, office, or entertainment area. The open-concept living area features engineered hickory flooring, exposed brick, polished concrete, and a striking custom brass Sputnik light fixture. A custom bar includes a marble backsplash, built-in pet kennels that convert to storage, a wine chiller, sink, and brass lighting. A hidden sliding door reveals a private guest suite with a built-in queen bed, full kitchen, and spa-like bathroom featuring green Zia encaustic tile. NanaWall doors fully open to the backyard, seamlessly connecting indoor and outdoor living.The exterior of this home is a private urban sanctuary. The backyard is beautifully landscaped with mature hornbeam trees, hydrangeas, and greenery that attract fireflies in summer. The front yard is equally stunning, featuring spring bulbs, butterfly bushes, and a mature pink dogwood tree. Decks and railings are constructed of cedar with custom ironwork by Axel Iron. The property also includes a roll-up garage door, EV charging station, and hidden backyard storage shed. Additional updates include a new sump pump and drainage system, and a full slate mansard and turret roof with a 130+ year lifespan, backed by a Maggio Roofing warranty.Smart, sustainable features include whole-house audio, Ethernet, tankless water heaters, and insulated commercial-grade windows, offering historic charm and cutting-edge design in a truly rare D.C. residence.
Townhouse Details
Home Type
- Townhome
Est. Annual Taxes
- $10,404
Year Built
- Built in 1895 | Remodeled in 2012
Lot Details
- 1,500 Sq Ft Lot
- South Facing Home
- Wood Fence
- Stone Retaining Walls
- Extensive Hardscape
- Property is in excellent condition
Home Design
- Victorian Architecture
- Brick Exterior Construction
- Brick Foundation
- Combination Foundation
- Plaster Walls
- Slate Roof
Interior Spaces
- Property has 4 Levels
- Sound System
- Built-In Features
- Bar
- Crown Molding
- Beamed Ceilings
- Brick Wall or Ceiling
- Ceiling Fan
- Skylights
- Recessed Lighting
- 3 Fireplaces
- Wood Burning Fireplace
- Marble Fireplace
- Fireplace Mantel
- Green House Windows
- Bay Window
- Sliding Windows
- Sliding Doors
- Insulated Doors
- Formal Dining Room
- Wood Flooring
Kitchen
- Eat-In Gourmet Kitchen
- Second Kitchen
- Double Oven
- Gas Oven or Range
- Six Burner Stove
- Range Hood
- Built-In Microwave
- Extra Refrigerator or Freezer
- Ice Maker
- Dishwasher
- Upgraded Countertops
- Wine Rack
- Disposal
Bedrooms and Bathrooms
- En-Suite Bathroom
- Walk-In Closet
- Soaking Tub
- Walk-in Shower
Laundry
- Laundry in unit
- Front Loading Dryer
- Front Loading Washer
Finished Basement
- English Basement
- Heated Basement
- Walk-Out Basement
- Connecting Stairway
- Front and Rear Basement Entry
- Shelving
- Basement Windows
Home Security
Parking
- 1 Parking Space
- Electric Vehicle Home Charger
- Secure Parking
Eco-Friendly Details
- Energy-Efficient Construction
- Energy-Efficient HVAC
Outdoor Features
- Multiple Balconies
- Rooftop Deck
- Enclosed patio or porch
- Terrace
- Exterior Lighting
- Outdoor Storage
- Rain Gutters
Utilities
- Forced Air Heating and Cooling System
- Tankless Water Heater
- Natural Gas Water Heater
Listing and Financial Details
- Tax Lot 38
- Assessor Parcel Number 3106//0038
Community Details
Overview
- No Home Owners Association
- Bloomingdale Subdivision
Pet Policy
- Pets Allowed
Security
- Carbon Monoxide Detectors
- Fire and Smoke Detector
Map
Home Values in the Area
Average Home Value in this Area
Tax History
| Year | Tax Paid | Tax Assessment Tax Assessment Total Assessment is a certain percentage of the fair market value that is determined by local assessors to be the total taxable value of land and additions on the property. | Land | Improvement |
|---|---|---|---|---|
| 2024 | $10,404 | $1,310,990 | $518,550 | $792,440 |
| 2023 | $10,080 | $1,269,930 | $497,600 | $772,330 |
| 2022 | $10,111 | $1,268,280 | $484,820 | $783,460 |
| 2021 | $6,833 | $880,240 | $477,660 | $402,580 |
| 2020 | $6,582 | $850,040 | $455,270 | $394,770 |
| 2019 | $6,059 | $815,400 | $433,680 | $381,720 |
| 2018 | $5,520 | $784,700 | $0 | $0 |
| 2017 | $5,025 | $744,310 | $0 | $0 |
| 2016 | $4,574 | $670,210 | $0 | $0 |
| 2015 | $4,161 | $560,900 | $0 | $0 |
| 2014 | $3,941 | $533,800 | $0 | $0 |
Property History
| Date | Event | Price | Change | Sq Ft Price |
|---|---|---|---|---|
| 04/24/2025 04/24/25 | For Sale | $1,800,000 | -- | $583 / Sq Ft |
Deed History
| Date | Type | Sale Price | Title Company |
|---|---|---|---|
| Warranty Deed | $535,000 | -- | |
| Deed | $329,000 | -- | |
| Deed | $52,600 | -- | |
| Deed | $156,820 | -- |
Mortgage History
| Date | Status | Loan Amount | Loan Type |
|---|---|---|---|
| Open | $100,000 | Credit Line Revolving | |
| Open | $1,120,000 | Adjustable Rate Mortgage/ARM | |
| Closed | $1,060,000 | New Conventional | |
| Closed | $1,054,000 | Construction | |
| Closed | $594,220 | FHA | |
| Closed | $589,663 | FHA | |
| Previous Owner | $325,000 | New Conventional | |
| Previous Owner | $326,000 | New Conventional |
Similar Homes in Washington, DC
Source: Bright MLS
MLS Number: DCDC2193416
APN: 3106-0038
- 32 Seaton Place NW
- 9 S St NW
- 60 T St NW
- 1812 N Capitol St NW Unit 201
- 34 T St NW
- 32 Randolph Place NW
- 76 Randolph Place NW
- 1738 1st St NW
- 1830 N Capitol St NW
- 70 Rhode Island Ave NW Unit 501
- 70 Rhode Island Ave NW Unit 403
- 1718 1st St NW Unit 4
- 1743 N Capitol St NE
- 120 S St NW Unit 2
- 1831 N Capitol St NE
- 119 Seaton Place NW
- 1841 N Capitol St NE
- 1709 N Capitol St NE
- 115 Rhode Island Ave NW Unit 3
- 4 R St NW Unit 3
