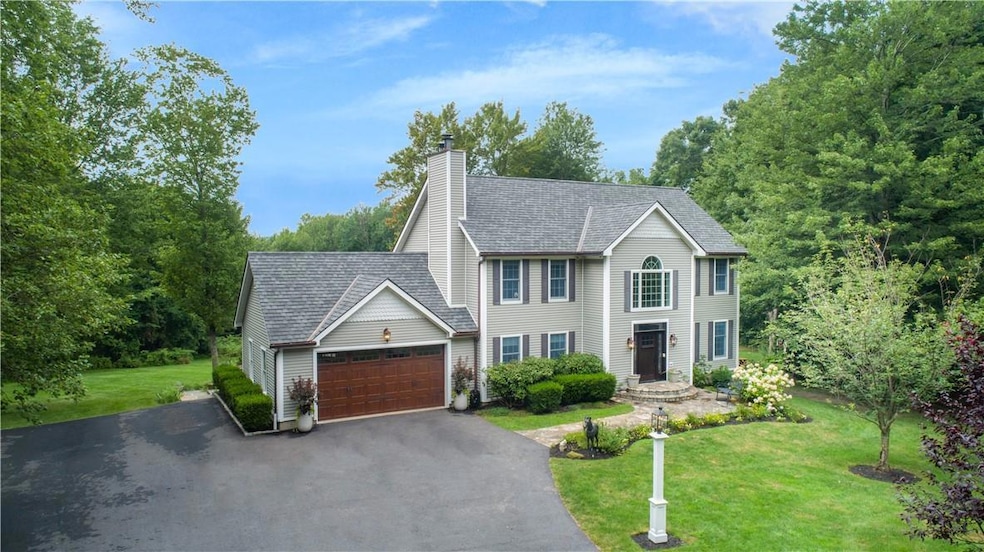
51 Sabrina Ct Holmes, NY 12531
Kent NeighborhoodHighlights
- Stables
- 2.61 Acre Lot
- Deck
- Carmel High School Rated A-
- Colonial Architecture
- Wood Burning Stove
About This Home
As of November 2024Exceptional location is paramount when it comes to Real Estate. This meticulously well maintained contractors home is situated at the end of a quiet cul-de-sac minutes away from major highways & Metro-North Train Stations. As a well known local roofing contractor, the owner has spared no expense and up-graded many features of this beautiful home. Starting at the top, a 50 year roof with designer series shingles, copper gutters & leaders are less than a year old. Outdoor features include, upper & lower flagstone patios, absolutely huge paved parking area that will accommodate many vehicles, composite decks & railings, generator transfer switch & generator, mature landscaping, flower gardens, fieldstone walls, exterior security camera system, outdoor speaker system, fenced in area for pets, 3 sheds, one of which has a special use as a sugar shack, complete with everything needed to produce maple syrup from your own trees! Moving inside, this home boasts, Anderson Windows, central AC, inlaid HW floors, granite tops, tiled backsplash, SS appliances, surround sound in 1st floor living area, recessed lighting, Jacuzzi Tub, Intercom, crown moldings, oversized floor moldings, fireplace, built-in shelves, huge finished basement with woodstove, full bath, office with walkout to patio, new washer & dryer, just way too much to list! Close proximity to Thunder Ridge Ski Area, Biking Rail Trail & Hiking. Check out the photos & then come check out the house, you wont be disappointed!! Additional Information: Amenities:Storage,HeatingFuel:Oil Above Ground,ParkingFeatures:2 Car Attached,
Last Agent to Sell the Property
Todd Kessman
BHHS Hudson Valley Properties Brokerage Phone: 845 8558500 License #30KE0951629

Last Buyer's Agent
Todd Kessman
BHHS Hudson Valley Properties Brokerage Phone: 845 8558500 License #30KE0951629

Home Details
Home Type
- Single Family
Est. Annual Taxes
- $20,792
Year Built
- Built in 2000
Lot Details
- 2.61 Acre Lot
- Cul-De-Sac
- Fenced
- Level Lot
- Partially Wooded Lot
Home Design
- Colonial Architecture
- Frame Construction
- Vinyl Siding
Interior Spaces
- 4,001 Sq Ft Home
- 2-Story Property
- Indoor Speakers
- Built-In Features
- High Ceiling
- Ceiling Fan
- Chandelier
- 1 Fireplace
- Wood Burning Stove
- Entrance Foyer
- Formal Dining Room
- Home Security System
Kitchen
- Eat-In Kitchen
- Dishwasher
- Stainless Steel Appliances
- Granite Countertops
Flooring
- Wood
- Carpet
Bedrooms and Bathrooms
- 4 Bedrooms
- En-Suite Primary Bedroom
- Whirlpool Bathtub
Laundry
- Dryer
- Washer
Finished Basement
- Walk-Out Basement
- Basement Fills Entire Space Under The House
Parking
- 2 Car Attached Garage
- Garage Door Opener
- Driveway
Outdoor Features
- Deck
- Patio
- Outdoor Speakers
- Shed
- Outbuilding
- Private Mailbox
Schools
- Matthew Paterson Elementary School
- George Fischer Middle School
- Carmel High School
Utilities
- Central Air
- Baseboard Heating
- Hot Water Heating System
- Heating System Uses Oil
- Drilled Well
- Tankless Water Heater
- Water Conditioner is Owned
- Septic Tank
Additional Features
- Property is near public transit
- Stables
Community Details
- Park
Listing and Financial Details
- Exclusions: Dehumidifier,Freezer
- Assessor Parcel Number 372200-012-000-0002-050-000-0000
Map
Home Values in the Area
Average Home Value in this Area
Property History
| Date | Event | Price | Change | Sq Ft Price |
|---|---|---|---|---|
| 11/20/2024 11/20/24 | Sold | $880,000 | -2.1% | $220 / Sq Ft |
| 10/03/2024 10/03/24 | Pending | -- | -- | -- |
| 08/01/2024 08/01/24 | For Sale | $899,000 | -- | $225 / Sq Ft |
Tax History
| Year | Tax Paid | Tax Assessment Tax Assessment Total Assessment is a certain percentage of the fair market value that is determined by local assessors to be the total taxable value of land and additions on the property. | Land | Improvement |
|---|---|---|---|---|
| 2023 | $20,792 | $452,800 | $41,900 | $410,900 |
| 2022 | $18,199 | $452,800 | $41,900 | $410,900 |
| 2021 | $18,034 | $452,800 | $41,900 | $410,900 |
| 2020 | $16,944 | $452,800 | $41,900 | $410,900 |
| 2019 | $11,180 | $452,800 | $41,900 | $410,900 |
| 2018 | $27,396 | $452,800 | $41,900 | $410,900 |
| 2016 | $25,889 | $415,400 | $41,500 | $373,900 |
Deed History
| Date | Type | Sale Price | Title Company |
|---|---|---|---|
| Bargain Sale Deed | $880,000 | Wfg National Title |
Similar Homes in Holmes, NY
Source: OneKey® MLS
MLS Number: H6319630
APN: 372200-012-000-0002-050-000-0000
- 100 Manor Rd
- 315 Cushman Rd
- 588 Ludingtonville Rd
- 8 Dutchess Cove
- 22 Arbor Ct
- 246 Route 292
- 0 Holmes Rd Unit ONEH6331125
- 10 Stonewall Dr
- 391 S White Rock Rd
- 380 Holmes Rd
- 19 Colonel Ct
- 24 Arthur Rd
- 12 Knollcrest Rd
- Lot 5 S White Rock Rd
- Lot 4 S White Rock Rd
- 561 Route 292
- 195 S White Rock Rd
- 59 Ludingtonville Rd
- 45 Ludingtonville Rd
- 49 Patterson Village Ct
