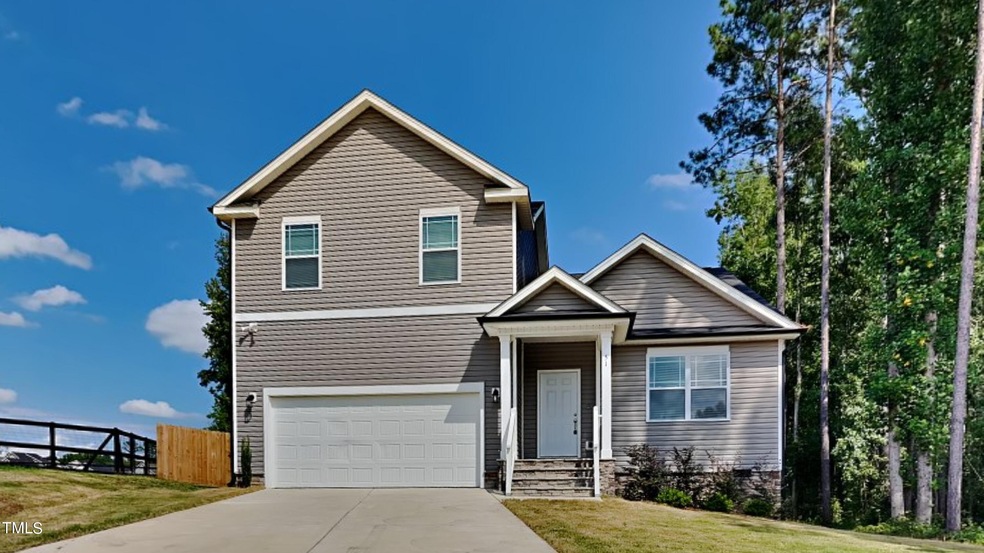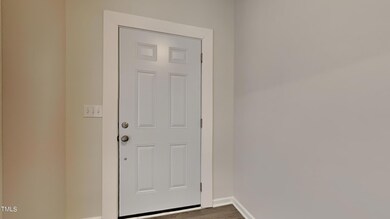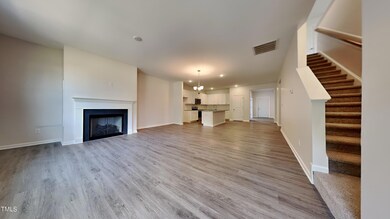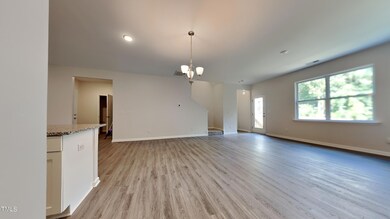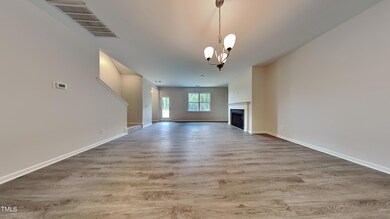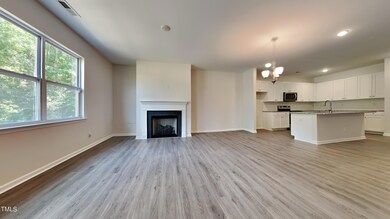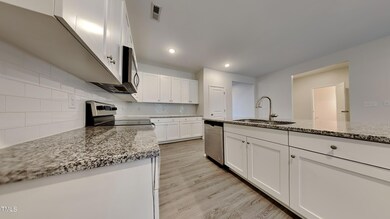
51 Sagebrook Ct Zebulon, NC 27597
Youngsville NeighborhoodHighlights
- Open Floorplan
- Attic
- Covered patio or porch
- Traditional Architecture
- Granite Countertops
- Cul-De-Sac
About This Home
As of December 2024Welcome to 51 Sagebrook Ct, a stunning home in the sought-after Eatmon's Landing community of Zebulon, NC! This better-than-new property features 3 spacious bedrooms, an office, a loft, a main-level primary suite, 2½ bathrooms, and a 2-car garage. Nestled in a quiet cul-de-sac, this home offers a serene setting with a huge, nearly level lot. The interior boasts elegant granite and quartz countertops and new carpeting throughout, adding a touch of luxury and comfort. The fully fenced yard provides privacy and plenty of space for outdoor activities. Don't miss the opportunity to own this gem!
Home Details
Home Type
- Single Family
Year Built
- Built in 2022
Lot Details
- 0.58 Acre Lot
- Property fronts a county road
- Cul-De-Sac
- West Facing Home
- Gated Home
- Wood Fence
- Back Yard Fenced
- Cleared Lot
- Property is zoned RAG
HOA Fees
- $33 Monthly HOA Fees
Parking
- 2 Car Attached Garage
- Front Facing Garage
- Private Driveway
- 2 Open Parking Spaces
Home Design
- Traditional Architecture
- Block Foundation
- Fiberglass Roof
- Vinyl Siding
Interior Spaces
- 2,126 Sq Ft Home
- 2-Story Property
- Open Floorplan
- Gas Log Fireplace
- Double Pane Windows
- Great Room with Fireplace
- Combination Dining and Living Room
- Scuttle Attic Hole
Kitchen
- Electric Range
- Microwave
- Dishwasher
- Kitchen Island
- Granite Countertops
- Quartz Countertops
Flooring
- Carpet
- Luxury Vinyl Tile
Bedrooms and Bathrooms
- 3 Bedrooms
- Separate Shower in Primary Bathroom
- Soaking Tub
Laundry
- Laundry on main level
- Washer and Electric Dryer Hookup
Outdoor Features
- Covered patio or porch
Schools
- Thanksgiving Elementary School
- Archer Lodge Middle School
- Corinth Holder High School
Utilities
- Central Air
- Heat Pump System
- Electric Water Heater
- Septic Tank
Community Details
- Eatmon’S Landing HOA, Phone Number (919) 606-4830
- Eatmons Landing Subdivision
Listing and Financial Details
- Assessor Parcel Number 270100-62-5675
Map
Home Values in the Area
Average Home Value in this Area
Property History
| Date | Event | Price | Change | Sq Ft Price |
|---|---|---|---|---|
| 12/13/2024 12/13/24 | Sold | $350,000 | -5.4% | $165 / Sq Ft |
| 11/11/2024 11/11/24 | Pending | -- | -- | -- |
| 08/26/2024 08/26/24 | For Sale | $369,900 | -1.4% | $174 / Sq Ft |
| 12/14/2023 12/14/23 | Off Market | $375,290 | -- | -- |
| 09/22/2023 09/22/23 | Sold | $375,290 | -1.4% | $170 / Sq Ft |
| 08/25/2023 08/25/23 | Pending | -- | -- | -- |
| 07/18/2023 07/18/23 | For Sale | $380,790 | 0.0% | $173 / Sq Ft |
| 03/20/2023 03/20/23 | Pending | -- | -- | -- |
| 03/07/2023 03/07/23 | Price Changed | $380,790 | -7.1% | $173 / Sq Ft |
| 03/04/2023 03/04/23 | Price Changed | $409,990 | -1.7% | $186 / Sq Ft |
| 02/08/2023 02/08/23 | Price Changed | $416,900 | -2.9% | $189 / Sq Ft |
| 02/06/2023 02/06/23 | For Sale | $429,227 | -- | $195 / Sq Ft |
Similar Homes in Zebulon, NC
Source: Doorify MLS
MLS Number: 10049113
- 52 Sagebrook Ct
- 505 Rossie Jones Rd
- 4466 Debnam Rd
- 100 Lexington Ave
- 0 Boarder Crk # 26 Unit 10077348
- 6101 Valentine St
- 2612 Huntsman Trail
- 2501 Huntsman Trail
- 977 Lewis Rd
- 0 Brantley Rd Unit 10071548
- 10620 Staghound Trail
- 13671 Burgess Rd
- 517 Eversden Dr
- 513 Eversden Dr
- 525 Eversden Dr
- 1518 Parks Village Rd
- 1399 Stallings Rd
- 556 Eversden Dr
- 553 Eversden Dr
- 554 Eversden Dr
