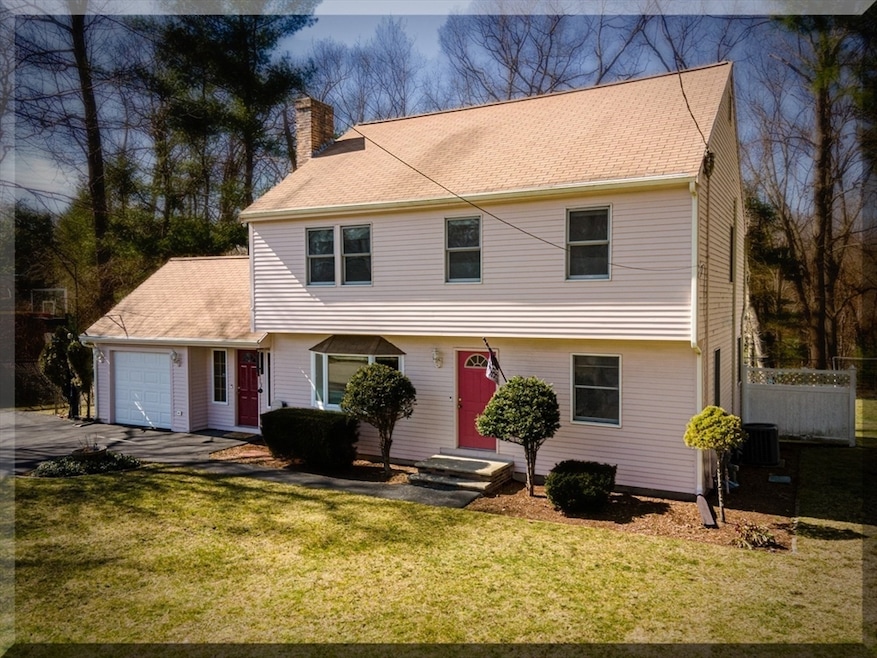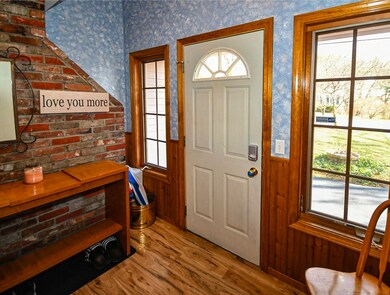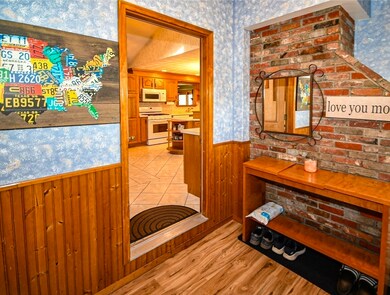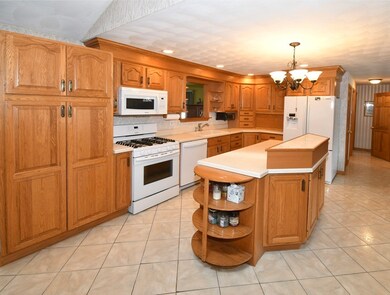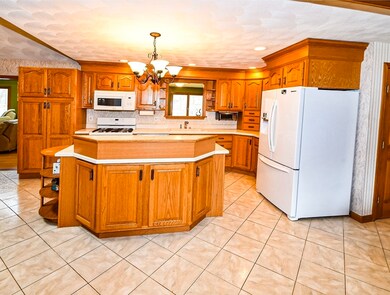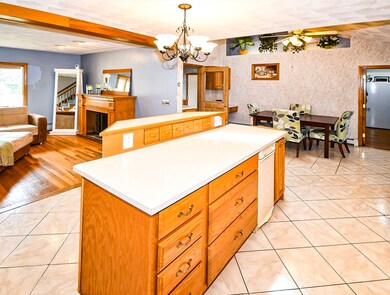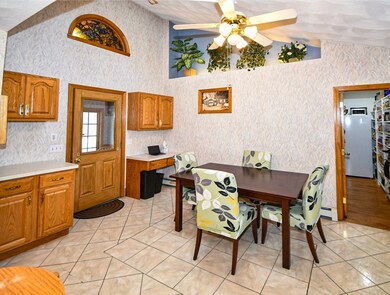
51 Tewksbury St Andover, MA 01810
Ballardvale NeighborhoodHighlights
- Medical Services
- Open Floorplan
- Deck
- South Elementary School Rated A
- Colonial Architecture
- Property is near public transit
About This Home
As of May 2024Well-built spacious colonial offering 4 bedrooms plus sitting room or home office, with separate area for in-law, guests, or nanny. Open floor plan with cathedral ceiling family room open to expansive dining room conveniently situated with slider to deck for outside dining/entertainment. Level fenced-in back yard with privacy afforded by AVIS land. Lower level includes playroom/game room, exercise room/office, and workshop. Amenities include central air, irrigation system, dog pen/kennel with pet doors to house. Possible 3rd floor expansion. Walk to train, Vale Reservation trails, and park. Close to highways.
Home Details
Home Type
- Single Family
Est. Annual Taxes
- $9,093
Year Built
- Built in 1955 | Remodeled
Lot Details
- 0.58 Acre Lot
- Near Conservation Area
- Kennel
- Fenced Yard
- Fenced
- Irregular Lot
- Sprinkler System
- Property is zoned SRA
Parking
- 1 Car Attached Garage
- Parking Storage or Cabinetry
- Tandem Parking
- Driveway
- Open Parking
- Off-Street Parking
Home Design
- Colonial Architecture
- Block Foundation
- Frame Construction
- Blown Fiberglass Insulation
- Shingle Roof
- Concrete Perimeter Foundation
Interior Spaces
- 3,050 Sq Ft Home
- Open Floorplan
- Cathedral Ceiling
- Skylights
- Recessed Lighting
- Decorative Lighting
- Light Fixtures
- Insulated Windows
- Bay Window
- Window Screens
- Sliding Doors
- Insulated Doors
- Mud Room
- Entrance Foyer
- Living Room with Fireplace
- Dining Area
- Home Office
- Play Room
- Home Gym
Kitchen
- Stove
- Range
- Microwave
- ENERGY STAR Qualified Refrigerator
- Plumbed For Ice Maker
- Dishwasher
- Kitchen Island
- Solid Surface Countertops
- Trash Compactor
Flooring
- Bamboo
- Wood
- Wall to Wall Carpet
- Laminate
- Concrete
- Ceramic Tile
Bedrooms and Bathrooms
- 4 Bedrooms
- Primary bedroom located on second floor
- Dual Closets
- Walk-In Closet
- 3 Full Bathrooms
- Double Vanity
- Low Flow Toliet
- Bathtub with Shower
- Shower Only
- Separate Shower
- Linen Closet In Bathroom
Laundry
- Dryer
- Washer
Partially Finished Basement
- Basement Fills Entire Space Under The House
- Interior and Exterior Basement Entry
- Block Basement Construction
- Laundry in Basement
Eco-Friendly Details
- Energy-Efficient Thermostat
Outdoor Features
- Bulkhead
- Deck
- Separate Outdoor Workshop
- Outdoor Storage
- Rain Gutters
Location
- Property is near public transit
- Property is near schools
Utilities
- Central Air
- 1 Cooling Zone
- 4 Heating Zones
- Heating System Uses Natural Gas
- Baseboard Heating
- 100 Amp Service
- Gas Water Heater
- Private Sewer
- High Speed Internet
- Cable TV Available
Listing and Financial Details
- Assessor Parcel Number M:00157 B:00019 L:00000,1844439
Community Details
Overview
- No Home Owners Association
Amenities
- Medical Services
- Shops
Recreation
- Park
- Jogging Path
Map
Home Values in the Area
Average Home Value in this Area
Property History
| Date | Event | Price | Change | Sq Ft Price |
|---|---|---|---|---|
| 05/31/2024 05/31/24 | Sold | $875,000 | 0.0% | $287 / Sq Ft |
| 04/18/2024 04/18/24 | Pending | -- | -- | -- |
| 04/02/2024 04/02/24 | For Sale | $874,900 | -- | $287 / Sq Ft |
Tax History
| Year | Tax Paid | Tax Assessment Tax Assessment Total Assessment is a certain percentage of the fair market value that is determined by local assessors to be the total taxable value of land and additions on the property. | Land | Improvement |
|---|---|---|---|---|
| 2024 | $9,516 | $738,800 | $394,000 | $344,800 |
| 2023 | $9,093 | $665,700 | $354,800 | $310,900 |
| 2022 | $8,618 | $590,300 | $314,100 | $276,200 |
| 2021 | $8,241 | $539,000 | $285,600 | $253,400 |
| 2020 | $7,906 | $526,700 | $278,700 | $248,000 |
| 2019 | $7,717 | $505,400 | $262,800 | $242,600 |
| 2018 | $7,363 | $470,800 | $247,900 | $222,900 |
| 2017 | $7,044 | $464,000 | $243,000 | $221,000 |
| 2016 | $6,645 | $448,400 | $227,400 | $221,000 |
| 2015 | $6,391 | $426,900 | $218,700 | $208,200 |
Mortgage History
| Date | Status | Loan Amount | Loan Type |
|---|---|---|---|
| Open | $700,000 | Purchase Money Mortgage | |
| Closed | $700,000 | Purchase Money Mortgage | |
| Closed | $349,000 | No Value Available | |
| Closed | $100,000 | Unknown | |
| Closed | $280,000 | No Value Available |
Deed History
| Date | Type | Sale Price | Title Company |
|---|---|---|---|
| Deed | $149,000 | -- | |
| Deed | $149,000 | -- |
Similar Homes in Andover, MA
Source: MLS Property Information Network (MLS PIN)
MLS Number: 73218870
APN: ANDO-000157-000019
- 35 Tewksbury St
- 72 Tewksbury St
- 14 Acorn Dr
- 18 Dale St Unit 6G
- 18 Dale St Unit 8E
- 7 Bradley Rd
- 131 Andover St Unit 1
- 76 Dascomb Rd
- 60 Lowell Junction Rd
- 96 Andover St
- 11 Bayberry Ln
- 17 Enfield Dr
- 1 Delisio Dr
- 3 West Hollow
- 6 Dundas Ave
- 12 Alonesos Way
- 70 Spring Grove Rd
- 69 Sunset Rock Rd
- 19 Michael Way Unit 19
- 3 Regency Ridge
