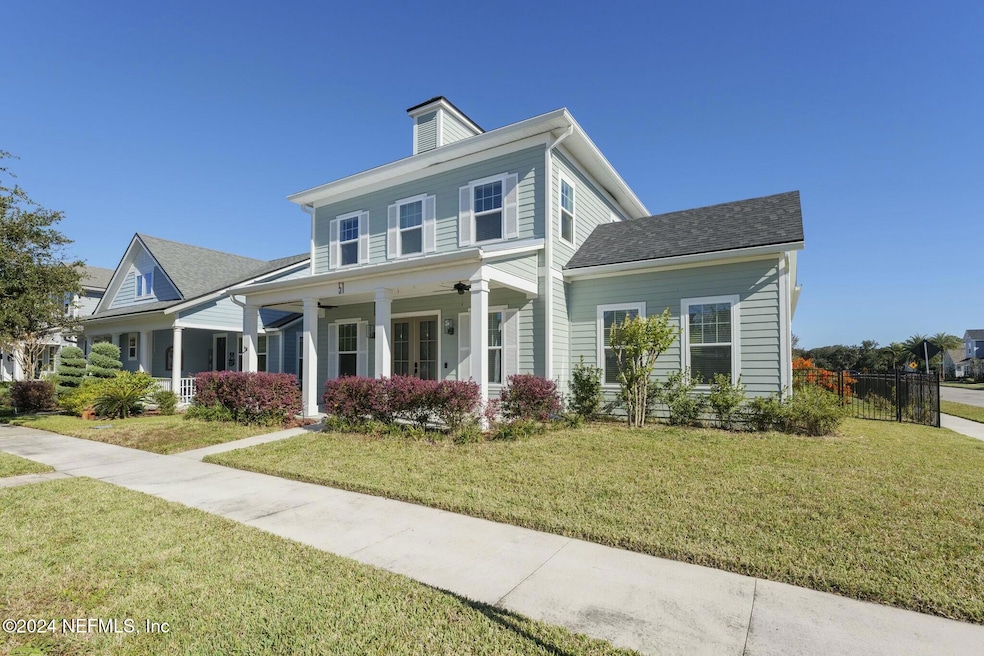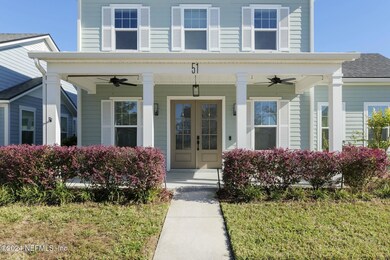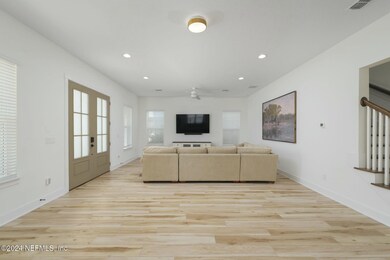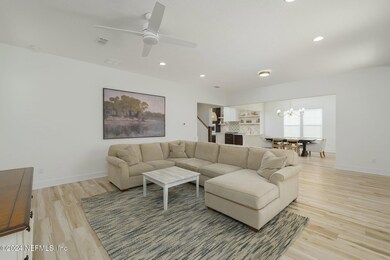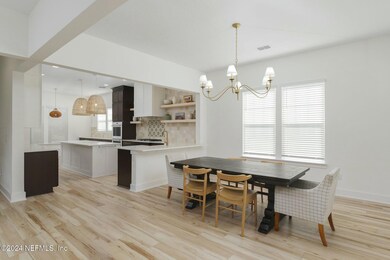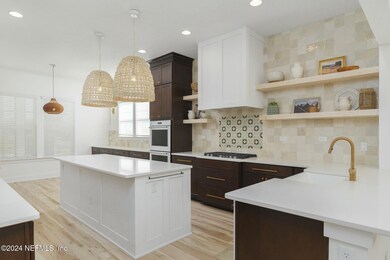
51 Topiary Ave St. Augustine, FL 32092
Trailmark NeighborhoodEstimated payment $3,812/month
Highlights
- Contemporary Architecture
- Corner Lot
- 2 Car Detached Garage
- Picolata Crossing Elementary School Rated A
- Jogging Path
- Front Porch
About This Home
Welcome to this captivating four-bedroom, three-bathroom single-family residence nestled in the heart of St. Augustine where comfort meets convenience in a family-friendly community.
This beautiful home proudly sits on a desirable corner lot, offering an inviting presence from the moment you arrive. Step inside and discover a space where every detail has been thoughtfully updated, featuring luxurious LVP flooring that seamlessly flows throughout the home. The heart of this residence is its renovated kitchen, boasting pristine quartz countertops paired with high-end KitchenAid appliances, including a coveted double oven—perfect for those who love to cook and entertain. The custom built-in pantry, porcelain farmhouse kitchen sink and the tile to the ceiling add to the overall warmth of this home. Upstairs, a large loft space provides a versatile area for a family room, home office, or play area. The masterfully designed layout offers additional parking in front of the home, and across the street, a large green space presents a tranquil view and extra room for play and relaxation.
Families will be delighted by the excellent schools ensuring the finest education for your loved ones. Additionally, resort-style amenities are just a short stroll away, offering a lifestyle of leisure and enjoyment without straying far from home.
This is more than just a house, it's a place where memories are waiting to be made. Don't miss the opportunity to make it your family's new home.
Home Details
Home Type
- Single Family
Est. Annual Taxes
- $6,120
Year Built
- Built in 2020
Lot Details
- 6,970 Sq Ft Lot
- West Facing Home
- Corner Lot
HOA Fees
- $8 Monthly HOA Fees
Parking
- 2 Car Detached Garage
Home Design
- Contemporary Architecture
- Shingle Roof
Interior Spaces
- 2,920 Sq Ft Home
- 2-Story Property
- Ceiling Fan
- Fire and Smoke Detector
- Washer and Electric Dryer Hookup
Kitchen
- Electric Range
- Dishwasher
Bedrooms and Bathrooms
- 4 Bedrooms
- 3 Full Bathrooms
Schools
- Picolata Crossing Elementary School
- Pacetti Bay Middle School
- Tocoi Creek High School
Additional Features
- Front Porch
- Central Heating and Cooling System
Listing and Financial Details
- Assessor Parcel Number 0290111060
Community Details
Overview
- Trailmark Association
- Trailmark Subdivision
Recreation
- Dog Park
- Jogging Path
Map
Home Values in the Area
Average Home Value in this Area
Tax History
| Year | Tax Paid | Tax Assessment Tax Assessment Total Assessment is a certain percentage of the fair market value that is determined by local assessors to be the total taxable value of land and additions on the property. | Land | Improvement |
|---|---|---|---|---|
| 2024 | $6,120 | $329,994 | -- | -- |
| 2023 | $6,120 | $320,383 | $0 | $0 |
| 2022 | $6,012 | $311,051 | $0 | $0 |
| 2021 | $5,987 | $301,991 | $0 | $0 |
| 2020 | $3,028 | $50,000 | $0 | $0 |
| 2017 | $2,584 | $45,000 | $45,000 | $0 |
| 2016 | $2,600 | $45,000 | $0 | $0 |
Property History
| Date | Event | Price | Change | Sq Ft Price |
|---|---|---|---|---|
| 03/19/2025 03/19/25 | Price Changed | $590,000 | -3.3% | $202 / Sq Ft |
| 11/25/2024 11/25/24 | For Sale | $610,000 | -- | $209 / Sq Ft |
Deed History
| Date | Type | Sale Price | Title Company |
|---|---|---|---|
| Warranty Deed | $408,946 | Golden Dog Title & Trust | |
| Special Warranty Deed | $273,000 | None Available |
Mortgage History
| Date | Status | Loan Amount | Loan Type |
|---|---|---|---|
| Open | $408,946 | VA |
Similar Homes in the area
Source: realMLS (Northeast Florida Multiple Listing Service)
MLS Number: 2055846
APN: 029011-1060
- 269 Clarys Run
- 198 Patina Place
- 328 Clarys Run
- 73 Pondside Ln
- 56 Mosaic Park Ave
- 174 Foxcross Ave
- 335 Ferndale Way
- 50 Rustic Mill Dr
- 50 Rustic Mill Dr
- 50 Rustic Mill Dr
- 50 Rustic Mill Dr
- 50 Rustic Mill Dr
- 50 Rustic Mill Dr
- 50 Rustic Mill Dr
- 50 Rustic Mill Dr
- 50 Rustic Mill Dr
- 50 Rustic Mill Dr
- 50 Rustic Mill Dr
- 50 Rustic Mill Dr
- 50 Rustic Mill Dr
