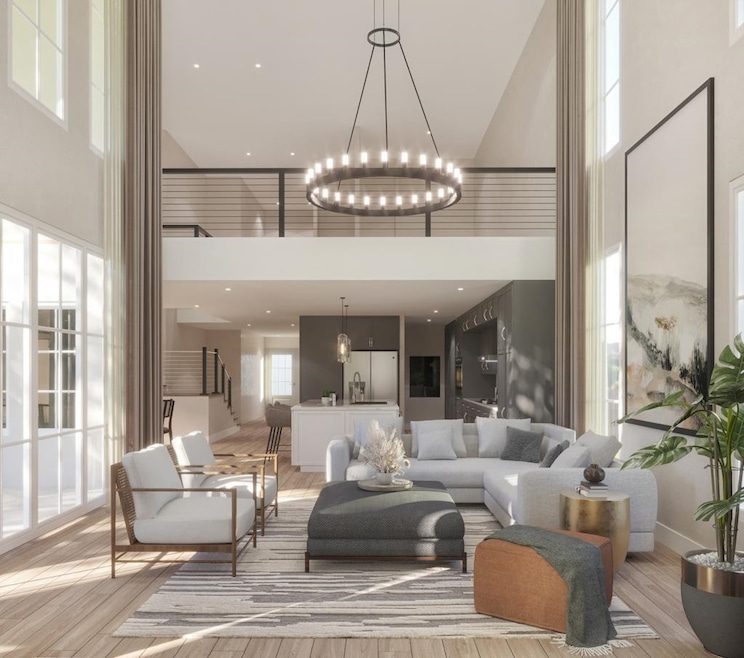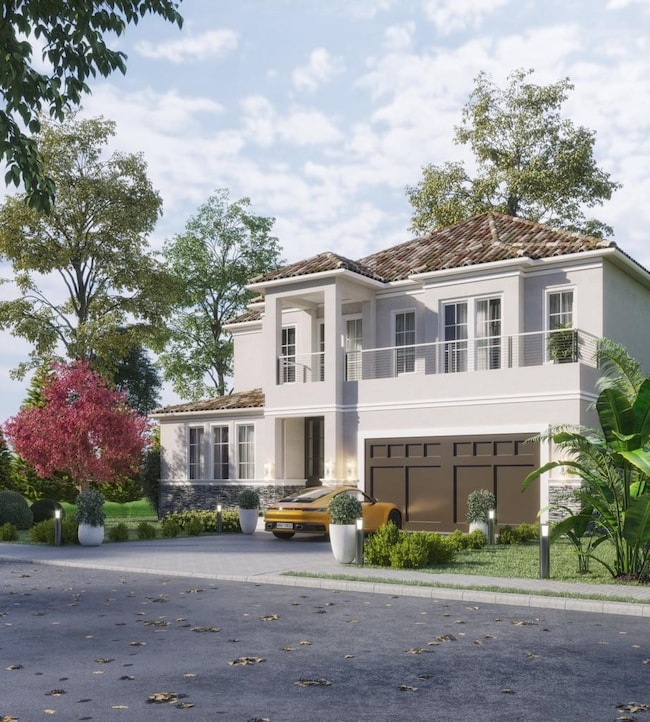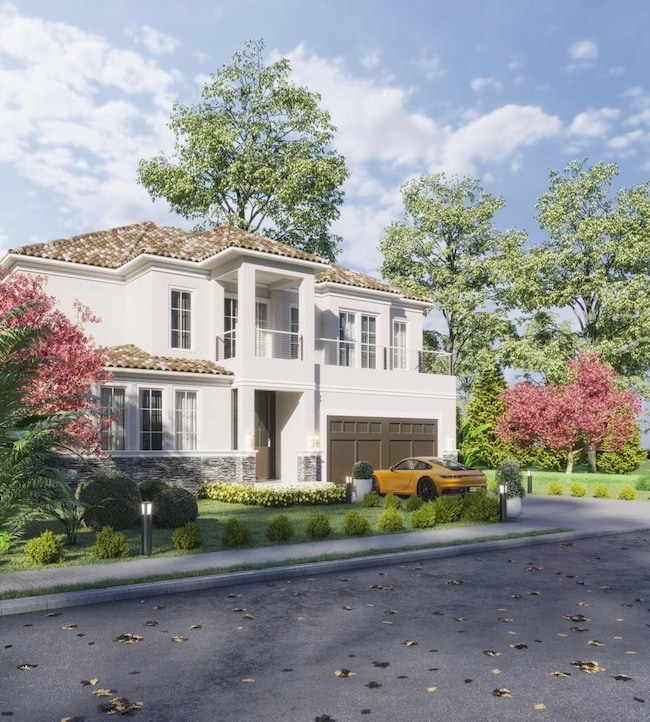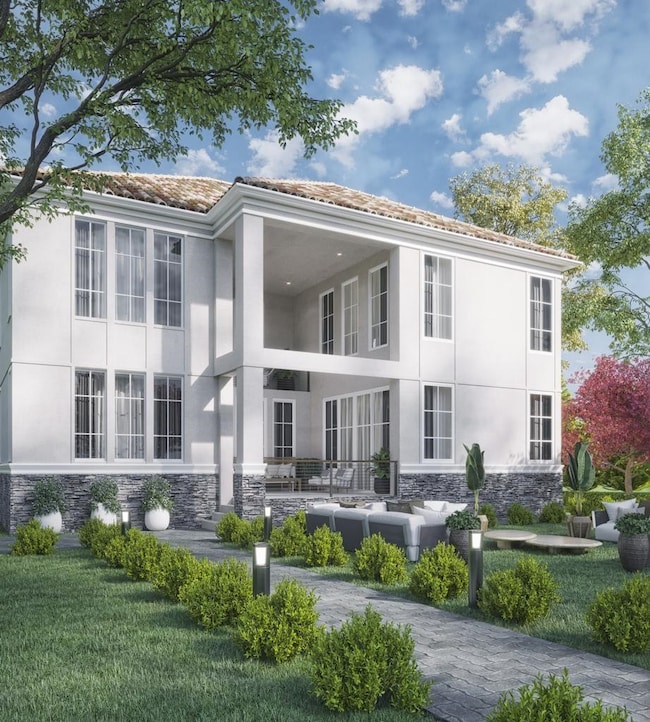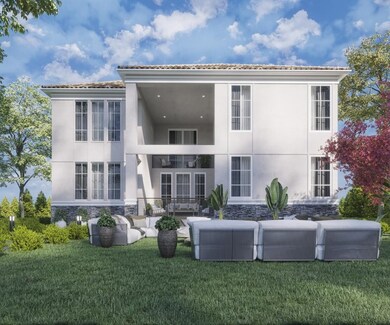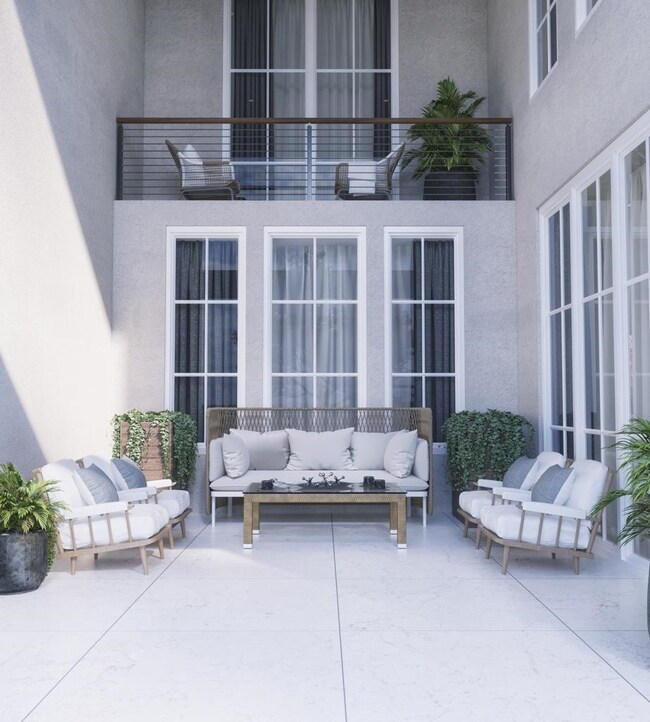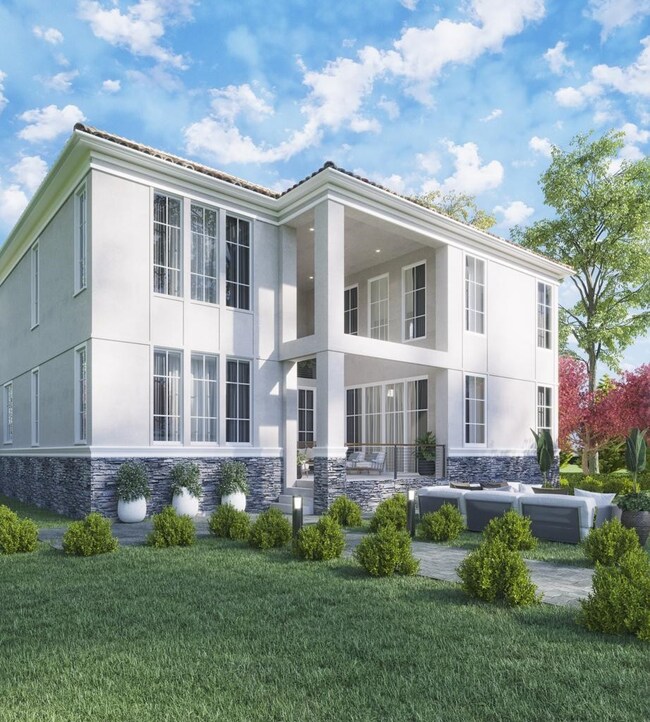
51 Treviso Place Durham, NC 27707
Leigh Village NeighborhoodEstimated payment $11,707/month
Highlights
- New Construction
- Gated Community
- Recreation Room
- Two Primary Bedrooms
- Deck
- Transitional Architecture
About This Home
Our popular B1 floor custom designed for lot 13. Tuscan inspired with a touch of modern In a gated neighborhood with beautiful detailing throughout. 5 bedrooms, 5.5 baths. Open floor plan with 20ft ceilings looking down on the living room from the 2nd floor with spacious walk-out balconies. Modern finishes. Quartz counter tops, sliding patio doors. Kitchen Aid Appliances, En-suite spacious bedrooms, 1st and 2nd floor master bedrooms with spa-like bathrooms and large closets, kitchen cabinets boxed to the ceiling, floating staircase, tank-less water heater, Mediterranean style roof tiles, paved driveways. Fenced yard. 2 car garage. Minutes to the new Wegmans, Whole Foods, Trader Joes, I-40, RDU, RTP, Duke and UNC.
Listing Agent
Julian Jahoo
Fonville Morisey Realty License #248787
Home Details
Home Type
- Single Family
Est. Annual Taxes
- $1,848
Year Built
- Built in 2024 | New Construction
Lot Details
- 9,583 Sq Ft Lot
- Property fronts a private road
- Cul-De-Sac
- Southwest Facing Home
- Fenced Yard
- Landscaped
HOA Fees
- $390 Monthly HOA Fees
Parking
- 2 Car Attached Garage
- Front Facing Garage
- Garage Door Opener
- Circular Driveway
- On-Street Parking
- 2 Open Parking Spaces
Home Design
- Home is estimated to be completed on 2/28/25
- Transitional Architecture
- Spanish Architecture
- Frame Construction
- Stucco
Interior Spaces
- 4,380 Sq Ft Home
- 2-Story Property
- Smooth Ceilings
- High Ceiling
- Ceiling Fan
- Gas Log Fireplace
- Mud Room
- Entrance Foyer
- Family Room with Fireplace
- Living Room
- Combination Kitchen and Dining Room
- Home Office
- Recreation Room
- Loft
- Utility Room
- Scuttle Attic Hole
- Fire and Smoke Detector
Kitchen
- Eat-In Kitchen
- Built-In Oven
- Gas Cooktop
- Range Hood
- Microwave
- Plumbed For Ice Maker
- Dishwasher
- Quartz Countertops
Flooring
- Wood
- Carpet
- Tile
Bedrooms and Bathrooms
- 5 Bedrooms
- Primary Bedroom on Main
- Double Master Bedroom
- Walk-In Closet
- In-Law or Guest Suite
- Soaking Tub
- Shower Only
- Walk-in Shower
Laundry
- Laundry Room
- Laundry in multiple locations
Accessible Home Design
- Accessible Washer and Dryer
- Handicap Accessible
Outdoor Features
- Balcony
- Deck
- Rain Gutters
Schools
- Creekside Elementary School
- Githens Middle School
- Jordan High School
Utilities
- Forced Air Zoned Cooling and Heating System
- Heating System Uses Natural Gas
- Heat Pump System
- Tankless Water Heater
- Cable TV Available
Listing and Financial Details
- Assessor Parcel Number 070903252392
Community Details
Overview
- Association fees include unknown
- York Properties Association, Phone Number (919) 821-1350
- Built by Lorient Homes
- Maida Vale Subdivision
Security
- Gated Community
Map
Home Values in the Area
Average Home Value in this Area
Tax History
| Year | Tax Paid | Tax Assessment Tax Assessment Total Assessment is a certain percentage of the fair market value that is determined by local assessors to be the total taxable value of land and additions on the property. | Land | Improvement |
|---|---|---|---|---|
| 2024 | $1,848 | $132,500 | $132,500 | $0 |
| 2023 | $1,736 | $132,500 | $132,500 | $0 |
| 2022 | $1,696 | $132,500 | $132,500 | $0 |
| 2021 | $1,688 | $132,500 | $132,500 | $0 |
| 2020 | $1,648 | $132,500 | $132,500 | $0 |
| 2019 | $1,648 | $132,500 | $132,500 | $0 |
| 2018 | $1,866 | $137,587 | $137,587 | $0 |
| 2017 | $1,853 | $137,587 | $137,587 | $0 |
| 2016 | $1,680 | $129,150 | $129,150 | $0 |
| 2015 | $1,817 | $131,240 | $131,240 | $0 |
| 2014 | $1,817 | $131,240 | $131,240 | $0 |
Property History
| Date | Event | Price | Change | Sq Ft Price |
|---|---|---|---|---|
| 02/18/2024 02/18/24 | For Sale | $2,000,000 | -- | $457 / Sq Ft |
| 02/17/2024 02/17/24 | Pending | -- | -- | -- |
Deed History
| Date | Type | Sale Price | Title Company |
|---|---|---|---|
| Special Warranty Deed | $66,500 | None Available | |
| Quit Claim Deed | -- | -- |
Mortgage History
| Date | Status | Loan Amount | Loan Type |
|---|---|---|---|
| Open | $940,349 | Construction |
Similar Homes in Durham, NC
Source: Doorify MLS
MLS Number: 10012342
APN: 206649
- 4 Teahouse Ct
- 16 Portofino Place
- 4711 Marena Place
- 20 Al Acqua Dr
- 301 Kinsale Dr
- 416 Colony Woods Dr
- 411 Colony Woods Dr
- 106 Alder Place
- 321 Nottingham Dr
- 4742 Randall Rd
- 116 Galway Dr
- 4307 Pope Rd
- 5222 Niagra Dr Unit 5222
- 805 Pinehurst Dr
- 4117 Olde Coach Rd
- 4808 Farrington Rd
- 1005 Bridgeforth Ln
- 5113 Farrington Rd
- 5113 Farrington Rd
- 5113 Farrington Rd
