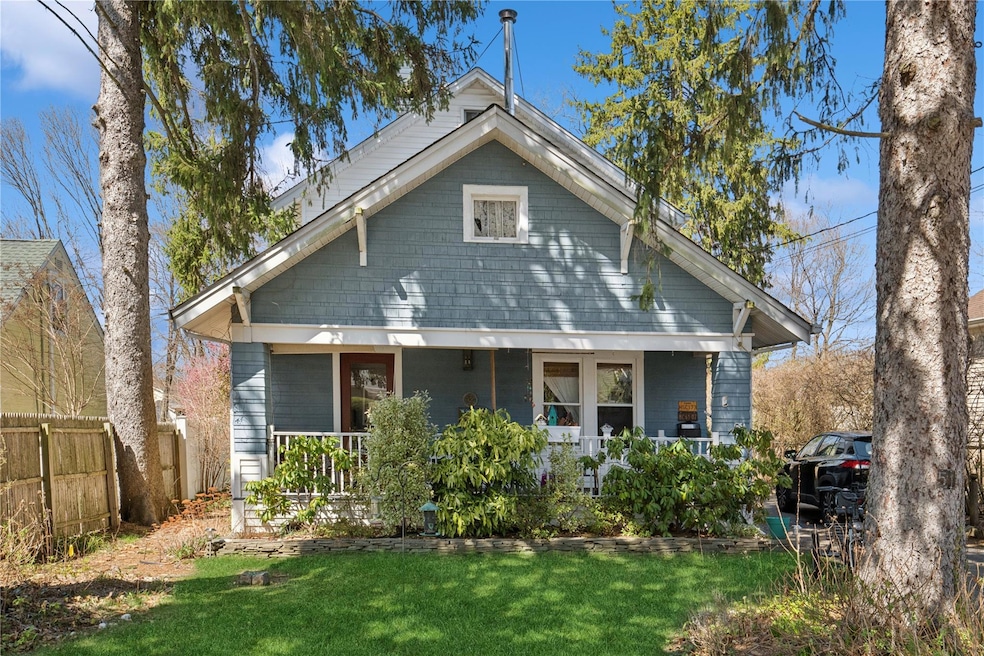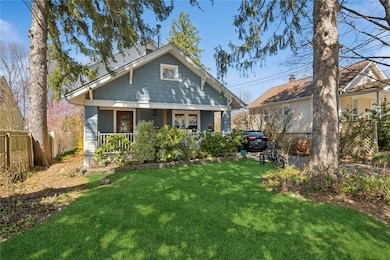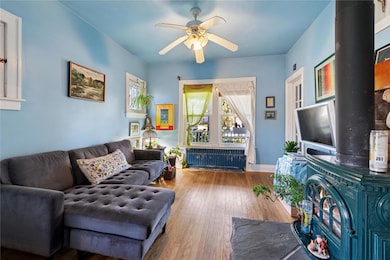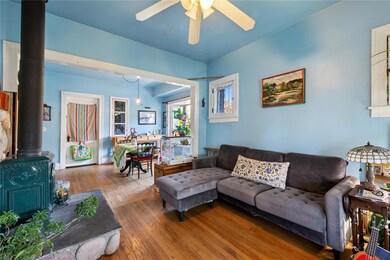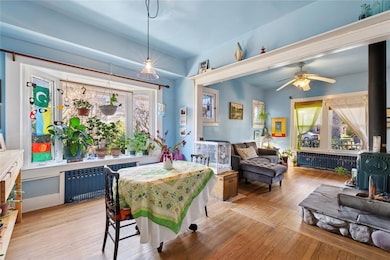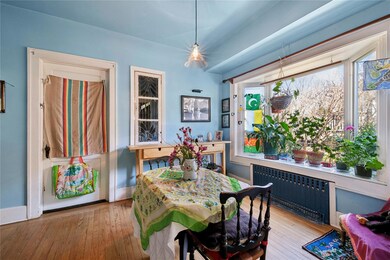
51 W 19th St Huntington Station, NY 11746
Huntington Station NeighborhoodEstimated payment $3,710/month
Highlights
- Cape Cod Architecture
- Wood Flooring
- Eat-In Kitchen
- Silas Wood Sixth Grade Center Rated A-
- Main Floor Bedroom
- Double Pane Windows
About This Home
Welcome to 51 W 19th Street – a charming boutique home with timeless appeal, situated on an oversized lot and offering a private outdoor oasis. This well-maintained residence features 2 bedrooms and 2 bathrooms, with beautiful hardwood floors and efficient ductless AC units. All plumbing and windows were updated within the last seven years, ensuring modern comfort and peace of mind.Additional highlights include 200-amp electric service, solar tube lighting, a triple beam support system, and tastefully updated bathrooms. The property also boasts ample parking for 4+ cars and presents a unique opportunity for an accessory dwelling unit or long-term investment.Perfectly located just moments from the train station, shopping, and major highways, this home combines convenience with character.
Listing Agent
Douglas Elliman Real Estate Brokerage Phone: 516-432-3400 License #10401340274

Co-Listing Agent
Douglas Elliman Real Estate Brokerage Phone: 516-432-3400 License #10401340273
Home Details
Home Type
- Single Family
Est. Annual Taxes
- $11,162
Year Built
- Built in 1950
Home Design
- Cape Cod Architecture
Interior Spaces
- 1,200 Sq Ft Home
- Double Pane Windows
- ENERGY STAR Qualified Windows
- ENERGY STAR Qualified Doors
- Living Room with Fireplace
- Storage
- Wood Flooring
Kitchen
- Eat-In Kitchen
- Gas Oven
- Cooktop
- Dishwasher
Bedrooms and Bathrooms
- 2 Bedrooms
- Main Floor Bedroom
- 2 Full Bathrooms
Laundry
- Laundry Room
- Dryer
- Washer
Basement
- Walk-Out Basement
- Basement Fills Entire Space Under The House
Parking
- 4 Parking Spaces
- Driveway
Schools
- Contact Agent Elementary School
- J Taylor Finley Middle School
- Huntington High School
Utilities
- Ductless Heating Or Cooling System
- Cooling System Mounted To A Wall/Window
- Heating System Uses Natural Gas
Map
Home Values in the Area
Average Home Value in this Area
Tax History
| Year | Tax Paid | Tax Assessment Tax Assessment Total Assessment is a certain percentage of the fair market value that is determined by local assessors to be the total taxable value of land and additions on the property. | Land | Improvement |
|---|---|---|---|---|
| 2023 | $3,644 | $2,525 | $250 | $2,275 |
| 2022 | $7,026 | $2,525 | $250 | $2,275 |
| 2021 | $6,886 | $2,525 | $250 | $2,275 |
| 2020 | $6,732 | $2,525 | $250 | $2,275 |
| 2019 | $13,464 | $0 | $0 | $0 |
| 2018 | $6,204 | $2,525 | $250 | $2,275 |
| 2017 | $6,204 | $2,525 | $250 | $2,275 |
| 2016 | $6,098 | $2,525 | $250 | $2,275 |
| 2015 | -- | $2,525 | $250 | $2,275 |
| 2014 | -- | $2,525 | $250 | $2,275 |
Property History
| Date | Event | Price | Change | Sq Ft Price |
|---|---|---|---|---|
| 04/08/2025 04/08/25 | For Sale | $499,000 | -- | $416 / Sq Ft |
Deed History
| Date | Type | Sale Price | Title Company |
|---|---|---|---|
| Interfamily Deed Transfer | -- | -- | |
| Interfamily Deed Transfer | -- | Commonwealth Land Title Ins | |
| Deed | $94,000 | First American Title Ins Co |
Mortgage History
| Date | Status | Loan Amount | Loan Type |
|---|---|---|---|
| Open | $50,000 | Stand Alone Refi Refinance Of Original Loan | |
| Closed | $50,000 | Credit Line Revolving | |
| Closed | $120,000 | Purchase Money Mortgage |
Similar Homes in the area
Source: OneKey® MLS
MLS Number: 839507
APN: 0400-194-00-02-00-040-000
