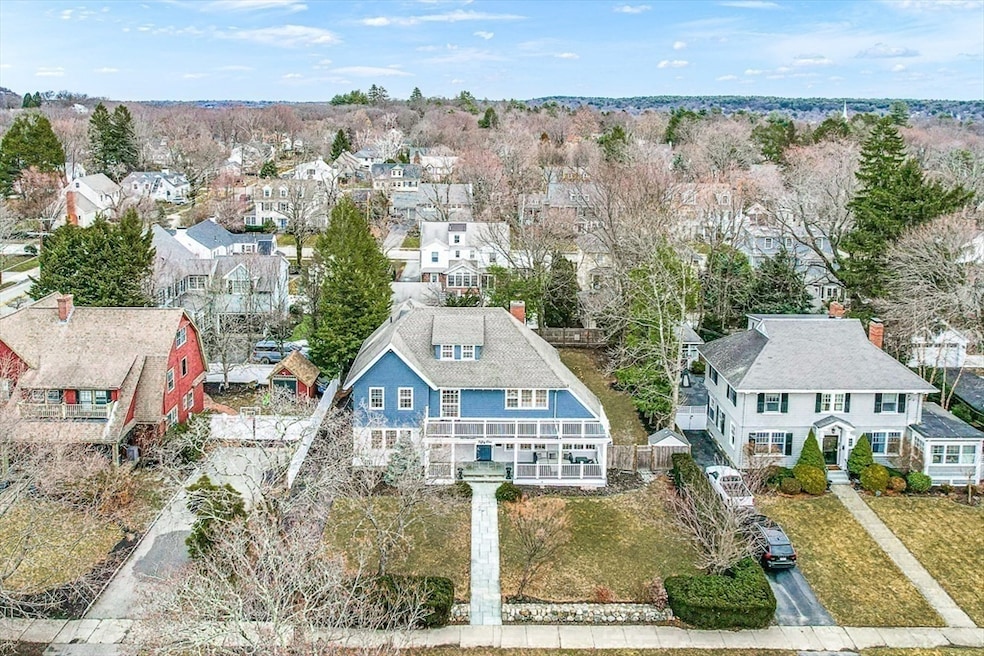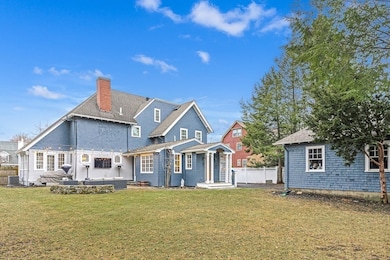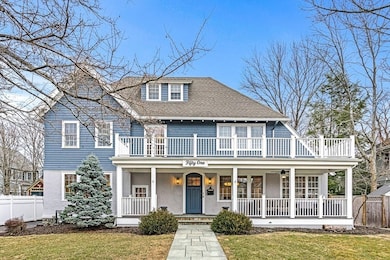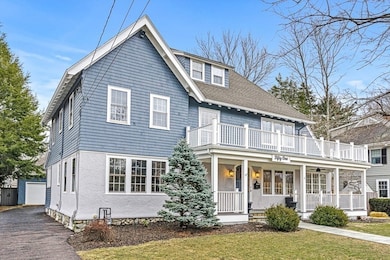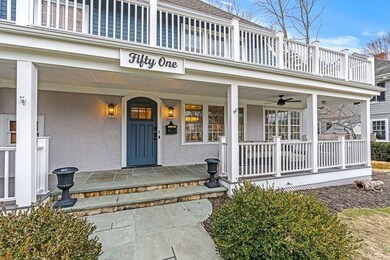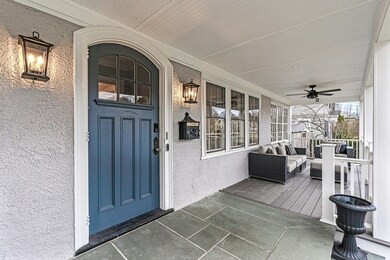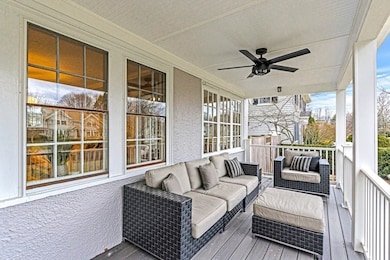
51 Wedgemere Ave Winchester, MA 01890
The Flats NeighborhoodEstimated payment $19,956/month
Highlights
- Golf Course Community
- Medical Services
- Custom Closet System
- Vinson-Owen Elementary School Rated A+
- Home Theater
- Colonial Architecture
About This Home
Discover the perfect blend of charm & modern elegance in this beautiful home, nestled on one of the most highly desired streets in town. A stunning fire-placed foyer welcomes you into the home, enhanced by a new chefs kitchen w/ 10' island, custom cabinetry, & adjacent family room overlooking yard. With four floors of beautifully finished spaces, there's room for every lifestyle need. Enjoy entertaining in the large dining room, relax in the inviting living room w/ fplc, the sunroom is perfect for home office. The primary boasts a newly constructed/ tastefully renovated suite w/designer bath & large closet. The other bedrooms are generous in size & offer ample closet space. Enjoy Movie nights & workouts in the renovated lower level. The private level yard w/ patio is perfect for kids to play, BBQs, gardening, or simply enjoying the serenity of your surroundings. 2 car garage & more! This home truly offers a unique opportunity to live in a sought-after location w/ all the modern updates
Home Details
Home Type
- Single Family
Est. Annual Taxes
- $25,207
Year Built
- Built in 1914 | Remodeled
Lot Details
- 0.29 Acre Lot
- Fenced Yard
- Stone Wall
- Sprinkler System
- Property is zoned RDB
Parking
- 2 Car Detached Garage
- Garage Door Opener
- Driveway
- Open Parking
- Off-Street Parking
Home Design
- Colonial Architecture
- Frame Construction
- Shingle Roof
- Shingle Siding
- Concrete Perimeter Foundation
Interior Spaces
- Crown Molding
- Wainscoting
- Tray Ceiling
- Ceiling Fan
- Recessed Lighting
- Decorative Lighting
- Light Fixtures
- Window Screens
- French Doors
- Entrance Foyer
- Living Room with Fireplace
- 2 Fireplaces
- Home Theater
- Home Office
- Home Gym
Kitchen
- Oven
- Stove
- Range with Range Hood
- Freezer
- Dishwasher
- Wine Refrigerator
- Wine Cooler
- Kitchen Island
- Solid Surface Countertops
- Disposal
Flooring
- Wood
- Marble
- Ceramic Tile
Bedrooms and Bathrooms
- 5 Bedrooms
- Primary bedroom located on second floor
- Custom Closet System
Laundry
- Laundry on upper level
- Dryer
- Washer
Finished Basement
- Basement Fills Entire Space Under The House
- Interior and Exterior Basement Entry
Outdoor Features
- Patio
- Rain Gutters
- Porch
Location
- Property is near public transit
- Property is near schools
Schools
- Vinson Owen Elementary School
- Mccall Middle School
- Winchester High School
Utilities
- Central Air
- 2 Cooling Zones
- 4 Heating Zones
- Heating System Uses Natural Gas
- Baseboard Heating
- 200+ Amp Service
Listing and Financial Details
- Assessor Parcel Number M:018 B:0255 L:0,899622
Community Details
Overview
- No Home Owners Association
- The Flats Subdivision
Amenities
- Medical Services
- Shops
Recreation
- Golf Course Community
- Tennis Courts
- Park
- Jogging Path
- Bike Trail
Map
Home Values in the Area
Average Home Value in this Area
Tax History
| Year | Tax Paid | Tax Assessment Tax Assessment Total Assessment is a certain percentage of the fair market value that is determined by local assessors to be the total taxable value of land and additions on the property. | Land | Improvement |
|---|---|---|---|---|
| 2025 | $256 | $2,309,100 | $1,187,500 | $1,121,600 |
| 2024 | $25,207 | $2,224,800 | $1,152,500 | $1,072,300 |
| 2023 | $23,672 | $2,006,100 | $1,082,700 | $923,400 |
| 2022 | $23,256 | $1,859,000 | $977,900 | $881,100 |
| 2021 | $21,117 | $1,645,900 | $855,700 | $790,200 |
| 2020 | $20,393 | $1,645,900 | $855,700 | $790,200 |
| 2019 | $18,055 | $1,490,900 | $750,900 | $740,000 |
| 2018 | $17,725 | $1,454,100 | $733,400 | $720,700 |
| 2017 | $17,258 | $1,405,400 | $697,600 | $707,800 |
| 2016 | $16,156 | $1,383,200 | $697,600 | $685,600 |
| 2015 | $15,838 | $1,304,600 | $633,900 | $670,700 |
| 2014 | $15,786 | $1,246,900 | $576,300 | $670,600 |
Property History
| Date | Event | Price | Change | Sq Ft Price |
|---|---|---|---|---|
| 04/09/2025 04/09/25 | Pending | -- | -- | -- |
| 03/17/2025 03/17/25 | For Sale | $3,199,000 | +79.7% | $748 / Sq Ft |
| 08/31/2018 08/31/18 | Sold | $1,780,000 | -1.1% | $416 / Sq Ft |
| 08/01/2018 08/01/18 | Pending | -- | -- | -- |
| 07/19/2018 07/19/18 | For Sale | $1,799,000 | -- | $420 / Sq Ft |
Deed History
| Date | Type | Sale Price | Title Company |
|---|---|---|---|
| Not Resolvable | $1,780,000 | -- | |
| Not Resolvable | $1,430,000 | -- | |
| Deed | -- | -- | |
| Deed | $1,290,000 | -- | |
| Deed | $575,000 | -- |
Mortgage History
| Date | Status | Loan Amount | Loan Type |
|---|---|---|---|
| Open | $750,000 | Unknown | |
| Previous Owner | $450,000 | Closed End Mortgage | |
| Previous Owner | $750,000 | Adjustable Rate Mortgage/ARM | |
| Previous Owner | $650,000 | Adjustable Rate Mortgage/ARM | |
| Previous Owner | $400,000 | Purchase Money Mortgage | |
| Previous Owner | $214,600 | Purchase Money Mortgage |
Similar Homes in Winchester, MA
Source: MLS Property Information Network (MLS PIN)
MLS Number: 73346386
APN: WINC-000018-000255
- 48 Wedgemere Ave
- 58 Wedgemere Ave
- 89 Wildwood St
- 3 Foxcroft Rd
- 19 Yale St
- 261 Cambridge St Unit 261 G
- 17 Wagon Wheel Rd
- 20 Seneca Rd
- 61 Westland Ave
- 11 Chesterford Rd E
- 322 Cambridge St
- 10 Sheffield Rd
- 3 Lagrange St
- 4 Norwood St
- 71 Woodside Rd
- 7 Indian Hill Rd
- 11 Taft Dr
- 27 Everett Ave
- 21 Sheffield W
- 26 Swan Rd
