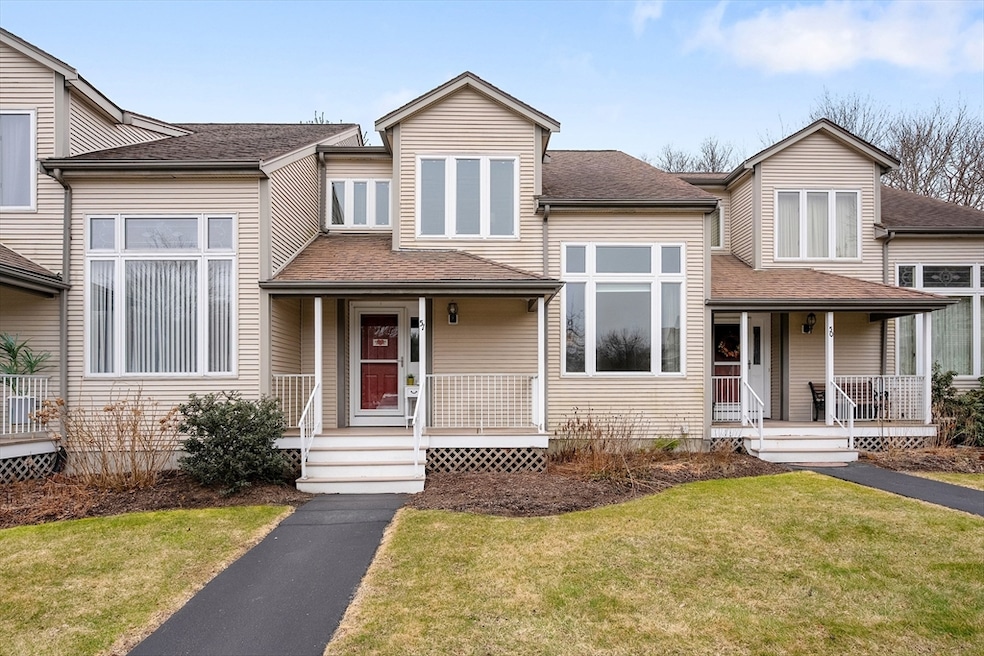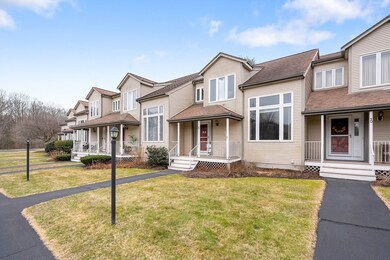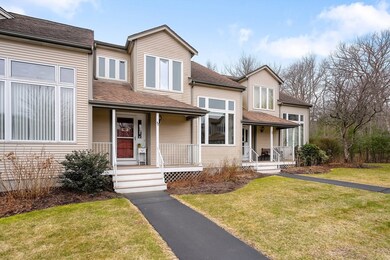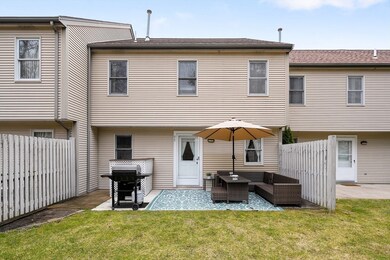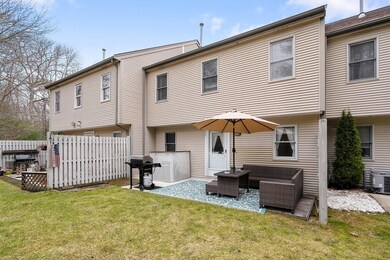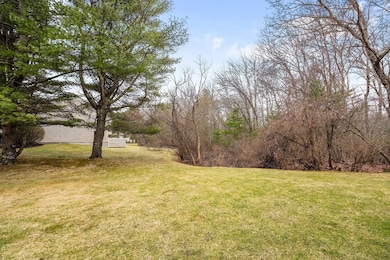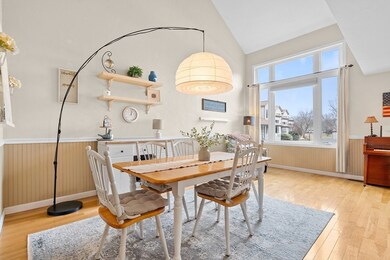
51 Willow Pond Dr Rockland, MA 02370
Estimated payment $3,487/month
Highlights
- Open Floorplan
- Wood Flooring
- Stainless Steel Appliances
- Cathedral Ceiling
- Loft
- Porch
About This Home
Welcome to Coveted Willow Pond! Nestled in a serene community surrounded by lush landscapes, this charming townhome offers the perfect balance of comfort & convenience. As you step through the inviting front porch, you’re greeted by a bright and airy first floor. The spacious living/dining area & classic white kitchen create an ideal space for entertaining. The main level features stunning hardwoods, a floor-to-ceiling picture window & vaulted ceilings that add a sense of openness and light. Downstairs, you'll find a cozy family room(currently staged as a bedroom), full bath, laundry room, basement storage, and access to your private patio—perfect for outdoor enjoyment. Both bedrooms feature walk-in closets! On third floor, a huge loft space w/attic storage overlooks the main level, providing a fun space. Conveniently located near shopping, the MBTA, restaurants, major routes, and downtown, this home has it all. Gas heat, central air, and ample storage, it’s truly a great buy.
Townhouse Details
Home Type
- Townhome
Est. Annual Taxes
- $5,890
Year Built
- Built in 1994
HOA Fees
- $400 Monthly HOA Fees
Home Design
- Frame Construction
- Batts Insulation
- Shingle Roof
Interior Spaces
- 2,114 Sq Ft Home
- 4-Story Property
- Open Floorplan
- Cathedral Ceiling
- Recessed Lighting
- Insulated Windows
- Bay Window
- Window Screens
- Insulated Doors
- Entrance Foyer
- Loft
Kitchen
- Range
- Microwave
- Dishwasher
- Stainless Steel Appliances
- Disposal
Flooring
- Wood
- Wall to Wall Carpet
- Ceramic Tile
Bedrooms and Bathrooms
- 2 Bedrooms
- Primary bedroom located on second floor
- Dual Closets
- Walk-In Closet
- 2 Full Bathrooms
Laundry
- Dryer
- Washer
Basement
- Exterior Basement Entry
- Laundry in Basement
Home Security
Parking
- 2 Car Parking Spaces
- Driveway
- Paved Parking
- Open Parking
- Off-Street Parking
- Assigned Parking
Eco-Friendly Details
- Energy-Efficient Thermostat
Outdoor Features
- Patio
- Rain Gutters
- Porch
Schools
- Phelps Elementary School
- Rogers Middle School
- RHS High School
Utilities
- Forced Air Heating and Cooling System
- 1 Cooling Zone
- 1 Heating Zone
- Heating System Uses Natural Gas
- Cable TV Available
Listing and Financial Details
- Tax Lot 051
- Assessor Parcel Number 1159180
Community Details
Overview
- Association fees include insurance, maintenance structure, road maintenance, ground maintenance, snow removal, trash, reserve funds
- 95 Units
- Willow Pond Community
Pet Policy
- Call for details about the types of pets allowed
Additional Features
- Shops
- Storm Doors
Map
Home Values in the Area
Average Home Value in this Area
Tax History
| Year | Tax Paid | Tax Assessment Tax Assessment Total Assessment is a certain percentage of the fair market value that is determined by local assessors to be the total taxable value of land and additions on the property. | Land | Improvement |
|---|---|---|---|---|
| 2025 | $5,890 | $430,900 | $0 | $430,900 |
| 2024 | $5,773 | $410,600 | $0 | $410,600 |
| 2023 | $5,586 | $367,000 | $0 | $367,000 |
| 2022 | $5,043 | $301,100 | $0 | $301,100 |
| 2021 | $4,868 | $281,700 | $0 | $281,700 |
| 2020 | $4,944 | $282,500 | $0 | $282,500 |
| 2019 | $4,731 | $264,000 | $0 | $264,000 |
| 2018 | $4,546 | $249,500 | $0 | $249,500 |
| 2017 | $4,400 | $238,100 | $0 | $238,100 |
| 2016 | $4,160 | $225,000 | $0 | $225,000 |
| 2015 | $4,120 | $216,500 | $0 | $216,500 |
| 2014 | $3,785 | $206,400 | $0 | $206,400 |
Property History
| Date | Event | Price | Change | Sq Ft Price |
|---|---|---|---|---|
| 04/08/2025 04/08/25 | Pending | -- | -- | -- |
| 03/31/2025 03/31/25 | For Sale | $465,000 | -- | $220 / Sq Ft |
Deed History
| Date | Type | Sale Price | Title Company |
|---|---|---|---|
| Not Resolvable | $287,625 | -- | |
| Deed | $229,900 | -- |
Mortgage History
| Date | Status | Loan Amount | Loan Type |
|---|---|---|---|
| Open | $215,700 | New Conventional | |
| Previous Owner | $20,000 | No Value Available | |
| Previous Owner | $256,000 | No Value Available | |
| Previous Owner | $180,000 | No Value Available | |
| Previous Owner | $180,000 | Purchase Money Mortgage |
Similar Homes in the area
Source: MLS Property Information Network (MLS PIN)
MLS Number: 73352420
APN: ROCK-000061-000000-000001-000051
- 323 Spring St
- 131 Central St
- 10-12 Spring St
- 153 Pilgrim St
- 250 Concord St
- 461 W Water St
- 373 W Water St
- 388 Concord St
- 202 Jean Carol Rd
- 233 Market St Unit 1
- 56 Central St
- 24 Union St Unit B
- 225 W Water St
- 11 Albion Ct
- 29 Albion St
- 77 Park Ave Unit 77
- 77 Josh Gray Rd
- 54 Crescent St
- 119 Grove St Unit 243
- 57 Dexter Rd
