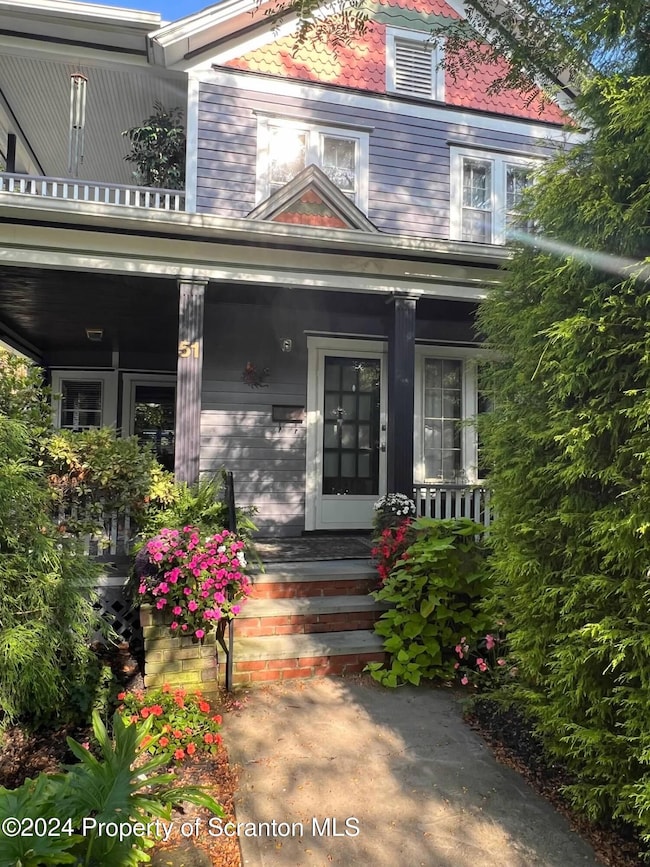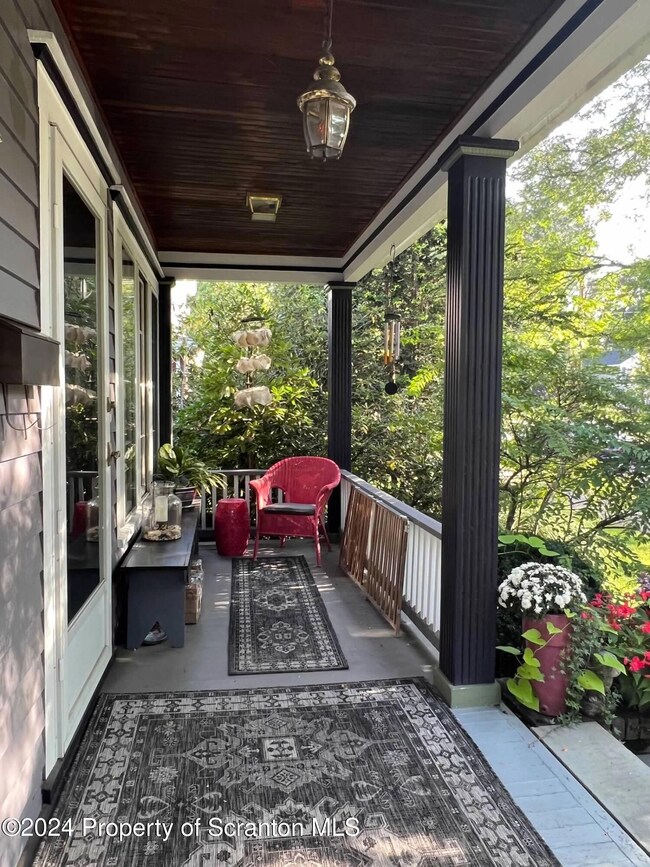
51 Wyoming Ave Tunkhannock, PA 18657
Tunkhannock NeighborhoodHighlights
- Airport or Runway
- Filtered Pool
- Wood Flooring
- Golf Course Community
- Living Room with Fireplace
- Victorian Architecture
About This Home
As of March 2025If charm and character are what you look for in a house, then we have your next home! This historic home in Tunkhannock Borough delivers on those qualities and more. Pride has been expressed over the years in this 135 year old gem. Situated on the quiet and stately Wyoming Ave. You are surrounded by homes that bring the characteristics of the day's past but know how to stand out in today's modern world. 51 Wyoming Ave offers you, on the inside, 4 possibly 5 bedrooms, 3 baths, a beautiful quartz kitchen, not just one but two hand lain stone fireplaces and the outside is an amazing heated in-ground pool complete with beautiful gardens and a fire pit. New roof in 2019 and a brand-new energy efficient propane heating system to keep you warm and toasty. Whether you are lounging poolside or rocking on the wrap around front porch this house feels more like home. Come see your new home before it's gone
Last Buyer's Agent
NON MEMBER
NON MEMBER
Home Details
Home Type
- Single Family
Est. Annual Taxes
- $4,113
Year Built
- Built in 1890 | Remodeled
Lot Details
- 8,712 Sq Ft Lot
- Lot Dimensions are 50x180
- Level Lot
- Back Yard Fenced
- Property is zoned R1
Home Design
- Victorian Architecture
- Stone Foundation
- Poured Concrete
- Fire Rated Drywall
- Shingle Roof
- Asphalt Roof
- Wood Siding
Interior Spaces
- 2,316 Sq Ft Home
- 3-Story Property
- Bookcases
- Woodwork
- Wood Burning Fireplace
- Stone Fireplace
- Propane Fireplace
- Entrance Foyer
- Living Room with Fireplace
- Den with Fireplace
- Walkup Attic
Kitchen
- Free-Standing Gas Oven
- Free-Standing Gas Range
- Range Hood
- Freezer
- Dishwasher
Flooring
- Wood
- Carpet
- Vinyl
Bedrooms and Bathrooms
- 4 Bedrooms
- 3 Full Bathrooms
Laundry
- Laundry Room
- Dryer
- Washer
Unfinished Basement
- Partial Basement
- Dirt Floor
Parking
- Driveway
- On-Street Parking
- Off-Street Parking
Pool
- Filtered Pool
- Fence Around Pool
Outdoor Features
- Fire Pit
- Shed
- Outdoor Grill
- Wrap Around Porch
Utilities
- Window Unit Cooling System
- Hot Water Heating System
- Heating System Uses Propane
- 101 to 200 Amp Service
- Propane
- Cable TV Available
Listing and Financial Details
- Exclusions: Personal Items
- Assessor Parcel Number 23-059.1-327-00-00-00
Community Details
Amenities
- Restaurant
- Airport or Runway
Recreation
- Golf Course Community
- Park
Map
Home Values in the Area
Average Home Value in this Area
Property History
| Date | Event | Price | Change | Sq Ft Price |
|---|---|---|---|---|
| 03/28/2025 03/28/25 | Sold | $320,000 | -13.3% | $138 / Sq Ft |
| 03/09/2025 03/09/25 | Pending | -- | -- | -- |
| 01/06/2025 01/06/25 | For Sale | $369,000 | -- | $159 / Sq Ft |
Tax History
| Year | Tax Paid | Tax Assessment Tax Assessment Total Assessment is a certain percentage of the fair market value that is determined by local assessors to be the total taxable value of land and additions on the property. | Land | Improvement |
|---|---|---|---|---|
| 2024 | $4,113 | $29,350 | $4,200 | $25,150 |
| 2023 | $4,084 | $29,350 | $4,200 | $25,150 |
| 2022 | $4,040 | $29,350 | $4,200 | $25,150 |
| 2021 | $3,967 | $29,350 | $4,200 | $25,150 |
| 2020 | $3,967 | $29,350 | $4,200 | $25,150 |
| 2019 | $3,908 | $29,350 | $4,200 | $25,150 |
| 2018 | $3,835 | $29,350 | $4,200 | $25,150 |
| 2017 | $3,702 | $0 | $0 | $0 |
| 2016 | -- | $0 | $0 | $0 |
| 2015 | -- | $0 | $0 | $0 |
| 2014 | -- | $0 | $0 | $0 |
Mortgage History
| Date | Status | Loan Amount | Loan Type |
|---|---|---|---|
| Open | $252,000 | New Conventional | |
| Closed | $20,000 | Future Advance Clause Open End Mortgage | |
| Closed | $252,000 | New Conventional | |
| Closed | $41,000 | Future Advance Clause Open End Mortgage | |
| Closed | $153,900 | New Conventional | |
| Previous Owner | $72,000 | New Conventional |
Deed History
| Date | Type | Sale Price | Title Company |
|---|---|---|---|
| Deed | $162,000 | None Available |
Similar Homes in Tunkhannock, PA
Source: Greater Scranton Board of REALTORS®
MLS Number: GSBSC250088
APN: 23-059.1-327-00-00-00-1
- 43 Wyoming Ave
- 87 W Tioga St
- 5 E Harrison St
- 153 Bridge St
- 31 E Harrison St
- 43 Maple Ave
- 0 Keelersburg Rd Unit 11362825
- 4 N Hazel St
- 226 Village View Dr
- 115 Dymond Terrace
- 819 Hunter Hwy
- 10 Woodcrest Dr
- 119 Woodcrest Dr
- 106 Sill Hill Rd
- 53 Chestnut St
- 126 Ash St
- 16 Alfie Ln
- 0 Meadowood Dr
- 114 Hillbilly Village
- 32 Shore Dr






