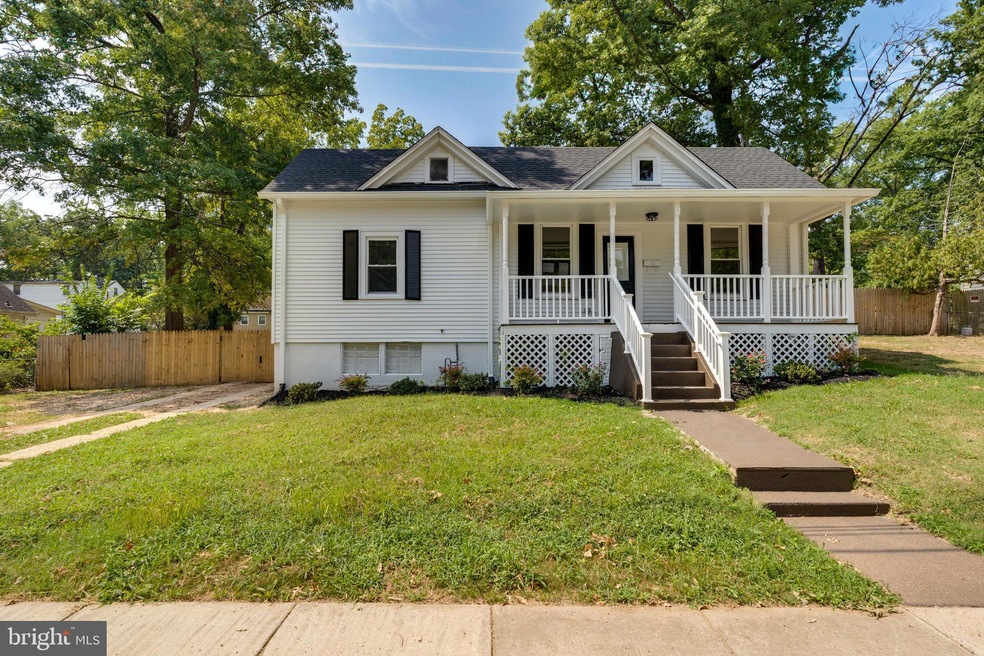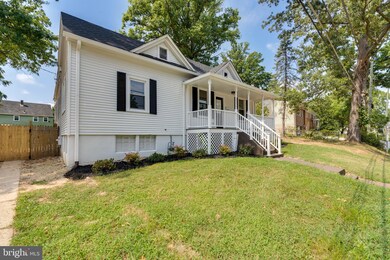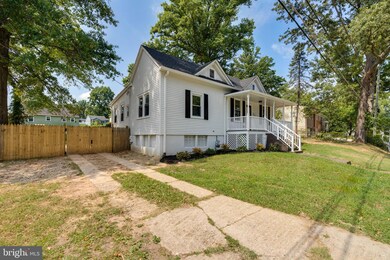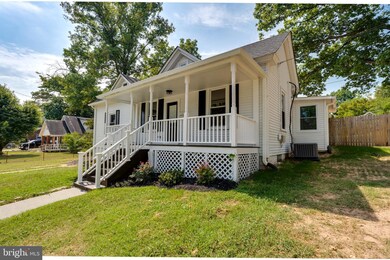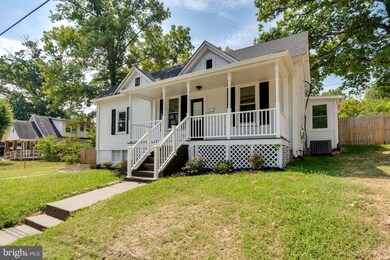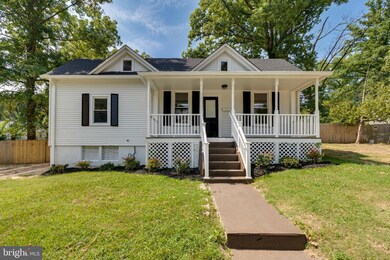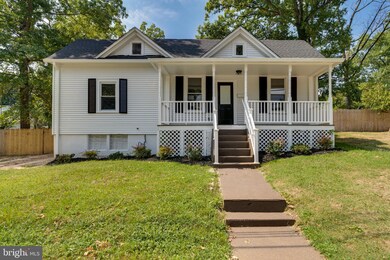
510 71st St Capitol Heights, MD 20743
Seat Pleasant NeighborhoodHighlights
- Traditional Architecture
- Stainless Steel Appliances
- Forced Air Heating and Cooling System
- No HOA
- Luxury Vinyl Tile Flooring
- Property is in excellent condition
About This Home
As of December 2024Welcome to this completely remodeled single-family detached home. This totally renovated home sits on an extra large lot lot and offers plenty of options for you and your family to enjoy barbecues and games.
The home features four bedrooms and two full baths, renovated kitchen with stainless steel appliances and upgraded white cabinets with quartz countertops. The kitchen offers plenty of counter, space and storage. It also has a breakfast bar ideal for a quick snacks after school or work. The open floor plan offers lots of sunlight and the warm luxury vinyl tile creates a feeling of comfort. The living room and dining room offer great space whether entertaining guests, or at home for casual living. To add to the versatile space are 4 bedrooms and 2 full baths. This includes a primary bedroom with private bathroom, NEW Roof Shingles,, NEW PLUMBING, NEW HVAC, NEW WASHER/DRYER all add up to make this your dream home.
Home Details
Home Type
- Single Family
Est. Annual Taxes
- $5,537
Year Built
- Built in 1914 | Remodeled in 2024
Lot Details
- 0.27 Acre Lot
- Property is in excellent condition
- Property is zoned RSF65
Parking
- Driveway
Home Design
- Traditional Architecture
- Slab Foundation
- Frame Construction
Interior Spaces
- Property has 1 Level
- Luxury Vinyl Tile Flooring
- Crawl Space
Kitchen
- Oven
- Stove
- Built-In Microwave
- Dishwasher
- Stainless Steel Appliances
- Disposal
Bedrooms and Bathrooms
- 4 Main Level Bedrooms
- 2 Full Bathrooms
Laundry
- Laundry on main level
- Electric Front Loading Dryer
- Front Loading Washer
Utilities
- Forced Air Heating and Cooling System
- Electric Water Heater
Community Details
- No Home Owners Association
- Seat Pleasant Subdivision
Listing and Financial Details
- Assessor Parcel Number 17182095677
Map
Home Values in the Area
Average Home Value in this Area
Property History
| Date | Event | Price | Change | Sq Ft Price |
|---|---|---|---|---|
| 12/23/2024 12/23/24 | Sold | $405,000 | +1.9% | $313 / Sq Ft |
| 11/11/2024 11/11/24 | Pending | -- | -- | -- |
| 11/01/2024 11/01/24 | Price Changed | $397,500 | -4.4% | $307 / Sq Ft |
| 09/18/2024 09/18/24 | Price Changed | $415,900 | -3.3% | $321 / Sq Ft |
| 08/29/2024 08/29/24 | For Sale | $430,000 | +309.5% | $332 / Sq Ft |
| 11/18/2016 11/18/16 | Sold | $105,000 | -25.0% | $81 / Sq Ft |
| 03/22/2016 03/22/16 | Pending | -- | -- | -- |
| 10/14/2015 10/14/15 | For Sale | $140,000 | -- | $108 / Sq Ft |
Tax History
| Year | Tax Paid | Tax Assessment Tax Assessment Total Assessment is a certain percentage of the fair market value that is determined by local assessors to be the total taxable value of land and additions on the property. | Land | Improvement |
|---|---|---|---|---|
| 2024 | $5,852 | $284,533 | $0 | $0 |
| 2023 | $4,183 | $266,800 | $95,700 | $171,100 |
| 2022 | $5,176 | $250,367 | $0 | $0 |
| 2021 | $4,852 | $233,933 | $0 | $0 |
| 2020 | $9,076 | $217,500 | $80,300 | $137,200 |
| 2019 | $4,006 | $211,633 | $0 | $0 |
| 2018 | $4,258 | $205,767 | $0 | $0 |
| 2017 | $3,854 | $199,900 | $0 | $0 |
| 2016 | -- | $182,300 | $0 | $0 |
| 2015 | $3,166 | $164,700 | $0 | $0 |
| 2014 | $3,166 | $147,100 | $0 | $0 |
Mortgage History
| Date | Status | Loan Amount | Loan Type |
|---|---|---|---|
| Open | $397,664 | FHA | |
| Previous Owner | $25,000 | Seller Take Back | |
| Previous Owner | $128,000 | Stand Alone Refi Refinance Of Original Loan |
Deed History
| Date | Type | Sale Price | Title Company |
|---|---|---|---|
| Warranty Deed | $405,000 | Universal Title | |
| Deed | $160,000 | Sheridan Title Inc | |
| Deed | $105,000 | Sheridan Title Inc | |
| Deed | $31,000 | -- |
Similar Homes in Capitol Heights, MD
Source: Bright MLS
MLS Number: MDPG2124150
APN: 18-2095677
- 6110 Seat Pleasant Dr
- 0 71st Ave
- 608 Cabin Branch Dr
- 7009 71st Ct
- 629 71st Ave
- 5923 Addison Rd
- 409 71st Ave
- 6401 Seat Pleasant Dr
- 505 Cedarleaf Ave
- 520 Dateleaf Ave
- 7214 G St
- 6802 James Farmer Way
- 6412 Seat Pleasant Dr
- 6501 Greig St
- 501 67th Place
- 421 Dateleaf Ave
- 210 69th St
- 7240 Hylton St
- 513 Carmody Hills Dr
- 510 67th Place
