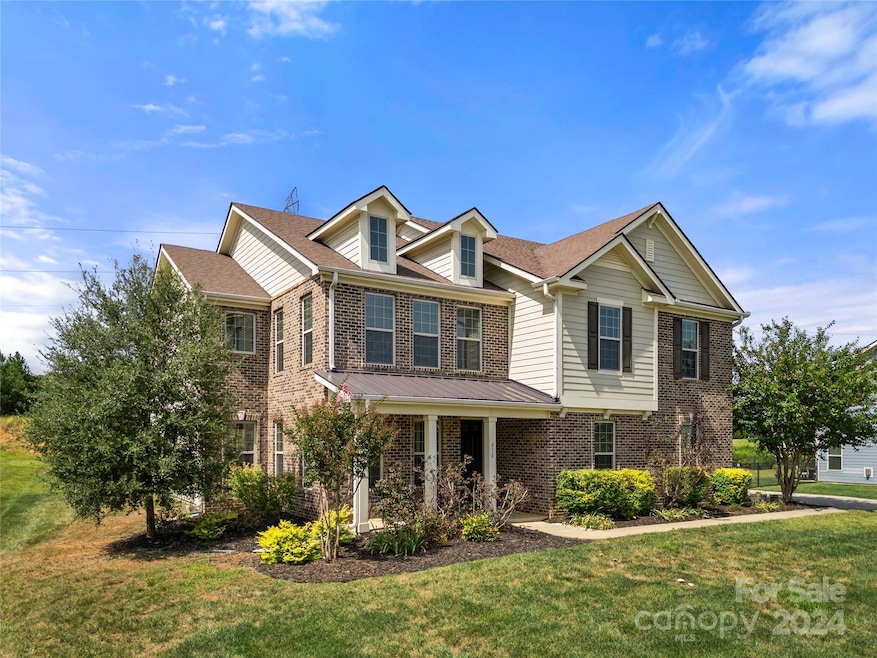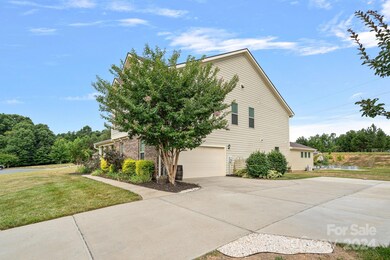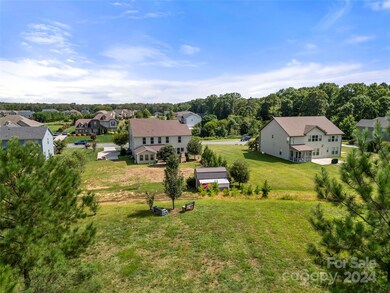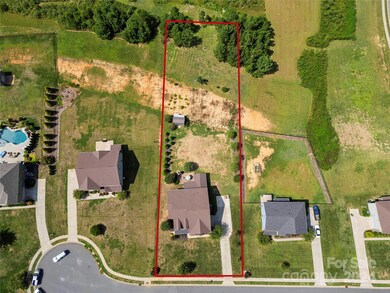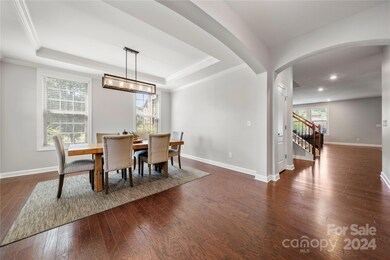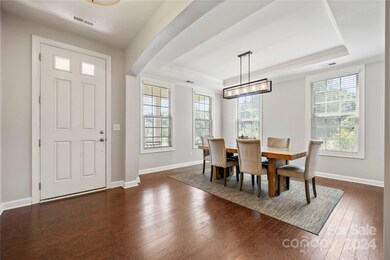
510 Alucio Ct Matthews, NC 28104
Highlights
- Open Floorplan
- Traditional Architecture
- Wood Flooring
- Wesley Chapel Elementary School Rated A
- Outdoor Fireplace
- Covered patio or porch
About This Home
As of November 2024Prime location in a serene neighborhood, this property is move in ready with newly installed carpet and freshly painted! 6 bedrooms, a bonus room, an office, 5 bathrooms, and great schools! Downstairs has an in-law suite with its own private bathroom and separate door to the back patio! Step inside to discover a spacious floor plan with ample natural light streaming through large windows. The kitchen, is equipped with stainless steel appliances, abundant cabinetry, and ample counter space including an oversized island, making meal preparation a breeze. Step outside to a private backyard oasis with a built-in fireplace, large shed, and plenty of gardening room! Don't miss out on the opportunity to make this charming Wesley Chapel residence your new home. Schedule a showing today!
Last Agent to Sell the Property
EXP Realty LLC Ballantyne Brokerage Phone: 888-440-2798 License #248938

Home Details
Home Type
- Single Family
Est. Annual Taxes
- $3,737
Year Built
- Built in 2016
Lot Details
- Level Lot
- Cleared Lot
- Property is zoned AL8
HOA Fees
- $100 Monthly HOA Fees
Parking
- 2 Car Attached Garage
- Driveway
Home Design
- Traditional Architecture
- Brick Exterior Construction
- Slab Foundation
- Hardboard
Interior Spaces
- 2-Story Property
- Open Floorplan
- Built-In Features
- Entrance Foyer
- Family Room with Fireplace
- Wood Flooring
Kitchen
- Breakfast Bar
- Built-In Oven
- Gas Cooktop
- Microwave
- Dishwasher
- Kitchen Island
- Disposal
Bedrooms and Bathrooms
- Walk-In Closet
- 5 Full Bathrooms
- Garden Bath
Outdoor Features
- Covered patio or porch
- Outdoor Fireplace
- Shed
Schools
- Wesley Chapel Elementary School
- Weddington Middle School
- Weddington High School
Utilities
- Central Heating and Cooling System
Community Details
- Cedar Management Association, Phone Number (704) 644-8808
- Candella Subdivision
- Mandatory home owners association
Listing and Financial Details
- Assessor Parcel Number 06-042-175
Map
Home Values in the Area
Average Home Value in this Area
Property History
| Date | Event | Price | Change | Sq Ft Price |
|---|---|---|---|---|
| 11/12/2024 11/12/24 | Sold | $800,000 | -5.9% | $184 / Sq Ft |
| 10/09/2024 10/09/24 | Pending | -- | -- | -- |
| 07/10/2024 07/10/24 | Price Changed | $850,000 | -5.6% | $195 / Sq Ft |
| 06/28/2024 06/28/24 | For Sale | $900,000 | -- | $207 / Sq Ft |
Tax History
| Year | Tax Paid | Tax Assessment Tax Assessment Total Assessment is a certain percentage of the fair market value that is determined by local assessors to be the total taxable value of land and additions on the property. | Land | Improvement |
|---|---|---|---|---|
| 2024 | $3,737 | $580,000 | $81,600 | $498,400 |
| 2023 | $3,703 | $580,000 | $81,600 | $498,400 |
| 2022 | $3,511 | $549,900 | $81,600 | $468,300 |
| 2021 | $3,437 | $539,500 | $81,600 | $457,900 |
| 2020 | $3,271 | $415,900 | $83,000 | $332,900 |
| 2019 | $3,256 | $415,900 | $83,000 | $332,900 |
| 2018 | $3,256 | $415,900 | $83,000 | $332,900 |
| 2017 | $3,439 | $415,900 | $83,000 | $332,900 |
| 2016 | $53 | $83,000 | $83,000 | $0 |
| 2015 | -- | $83,000 | $83,000 | $0 |
Mortgage History
| Date | Status | Loan Amount | Loan Type |
|---|---|---|---|
| Open | $640,000 | New Conventional | |
| Closed | $640,000 | New Conventional | |
| Previous Owner | $438,500 | New Conventional | |
| Previous Owner | $416,000 | New Conventional | |
| Previous Owner | $415,000 | New Conventional | |
| Previous Owner | $396,055 | New Conventional |
Deed History
| Date | Type | Sale Price | Title Company |
|---|---|---|---|
| Warranty Deed | $800,000 | None Listed On Document | |
| Warranty Deed | $800,000 | None Listed On Document | |
| Interfamily Deed Transfer | -- | None Available | |
| Special Warranty Deed | $4,490,000 | None Available | |
| Deed | $164,000 | -- |
Similar Homes in Matthews, NC
Source: Canopy MLS (Canopy Realtor® Association)
MLS Number: 4151858
APN: 06-042-175
- 610 Blaise Ct
- 215 Wesley Manor Dr
- 500 Chicory Cir
- 403 Deodar Cedar Dr
- 1090 Heather Glen Dr
- 9535 Potter Rd
- 4008 Quintessa Dr
- 509 Sugar Maple Ln Unit 43
- 1106 Anniston Place Unit 51
- 1407 Becklow Ct
- 1212 Anniston Place Unit 43
- 6004 Clover Hill Rd
- 4816 Antioch Church Rd
- 215 Pintail Dr
- 5020 Clover Hill Rd Unit 61
- 2012 Orby Ave
- 234 Pintail Dr
- 2683 Beulah Church Rd
- 530 Dovefield Dr
- 1015 Kendall Dr Unit 4
