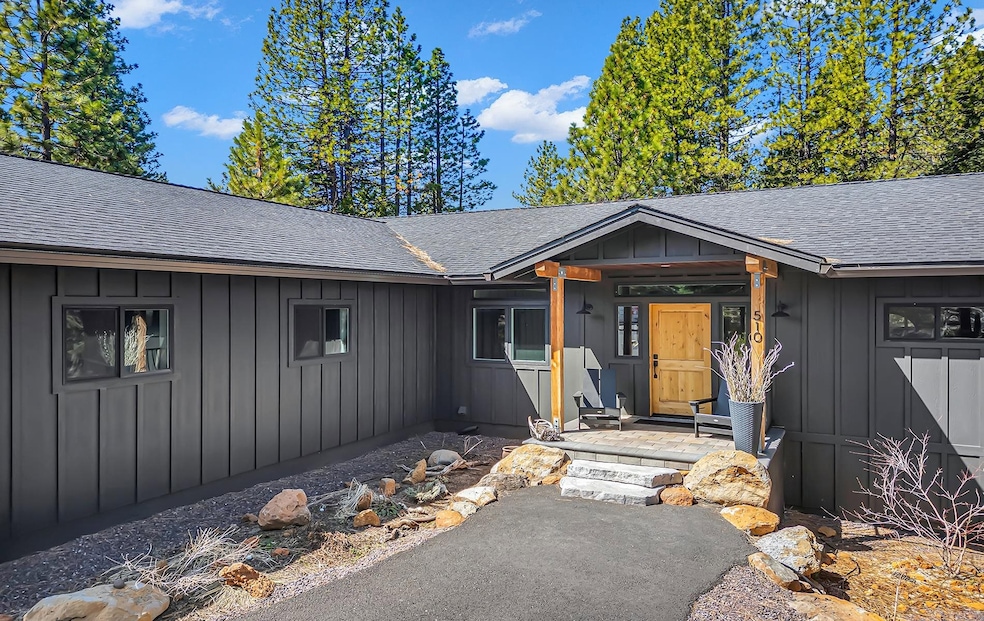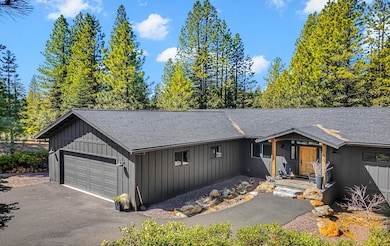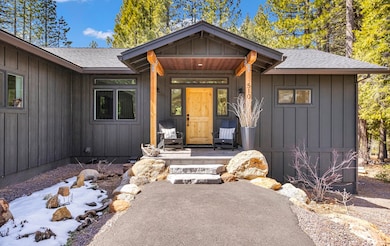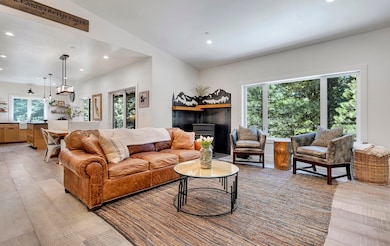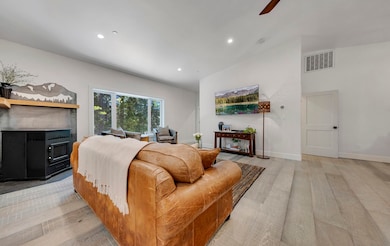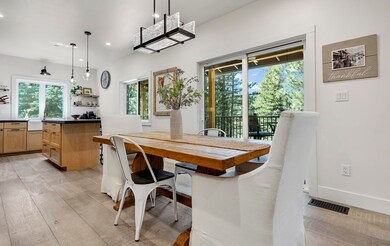
510 Bailey Creek Dr Lake Almanor Peninsula, CA 96137
Estimated payment $4,784/month
Highlights
- Golf Course Community
- RV or Boat Parking
- Mature Trees
- Spa
- Scenic Views
- Deck
About This Home
Welcome to this nearly new farmhouse-style home that perfectly blends modern finishes with relaxed mountain elegance! Located in the desirable Bailey Creek Golf Course community, this thoughtfully designed residence offers comfort, quality, and style throughout. Step into an inviting living room featuring impressive vaulted ceilings, engineered hardwood flooring, abundant recessed lighting, and a cozy pellet stove with a decorative rolled steel hearth. The open-concept kitchen is a true standout, with leathered granite countertops, a tiled backsplash, white oak shaker cabinetry with accent lighting, and a stunning wet bar complete with a wine refrigerator—ideal for entertaining. Enjoy indoor-outdoor living at its best on the covered deck just off the kitchen and dining area. Take in the peaceful sounds of seasonal Bailey Creek flowing nearby, creating a serene and private retreat. The main-level primary suite is a spacious, sunlit sanctuary with a generous walk-in closet and a spa-like bathroom featuring a soaking tub and a walk-in tiled shower. Upstairs, you'll find a well-appointed home office, a guest bedroom and bathroom, plus a functional service porch for laundry and boot storage. The expansive lower level offers incredible flexibility—perfect as a separate living space or entertaining hub. It includes a large game room, kitchenette, second laundry area, guest bedroom and bath, and even a bonus room with a retractable exterior door—ideal for a golf cart garage or your own game night hideaway. Step outside and unwind in the beautifully landscaped backyard featuring a paver stone patio, cozy fire pit, and a covered hot tub—all surrounded by nature, with abundant wildlife and the soothing sound of the creek. Additional highlights include central air conditioning, a 24KW auto-transfer generator, a 500-gallon propane tank, an on-demand water heater, and a 30-foot-deep garage—perfect for storing all your lake toys and outdoor gear. This one-of-a-kind property is truly a gem, offering a unique combination of mountain tranquility and modern comfort. Come experience the lifestyle this exceptional home has to offer!
Home Details
Home Type
- Single Family
Est. Annual Taxes
- $5,228
Year Built
- Built in 2022
Lot Details
- 0.63 Acre Lot
- Lot Dimensions are 270 x 99
- Home fronts a stream
- Landscaped
- Level Lot
- Sprinkler System
- Mature Trees
- Private Yard
Home Design
- Poured Concrete
- Frame Construction
- Composition Roof
Interior Spaces
- 2,450 Sq Ft Home
- 2-Story Property
- Vaulted Ceiling
- Ceiling Fan
- Double Pane Windows
- Entrance Foyer
- Great Room
- Family Room
- Living Room
- Home Office
- Recreation Room
- Utility Room
- Scenic Vista Views
- Crawl Space
- Carbon Monoxide Detectors
Kitchen
- Breakfast Area or Nook
- Electric Oven
- Cooktop
- Microwave
- Plumbed For Ice Maker
- Dishwasher
- Disposal
Flooring
- Wood
- Carpet
- Tile
Bedrooms and Bathrooms
- 3 Bedrooms
- Walk-In Closet
- 3 Full Bathrooms
- Bathtub with Shower
- Shower Only
- Garden Bath
Laundry
- Dryer
- Washer
Parking
- 2 Car Attached Garage
- Garage Door Opener
- Driveway
- Off-Street Parking
- RV or Boat Parking
Outdoor Features
- Spa
- Deck
- Patio
- Exterior Lighting
- Rain Gutters
- Porch
Utilities
- Forced Air Heating and Cooling System
- Pellet Stove burns compressed wood to generate heat
- Heating System Uses Propane
- Power Generator
- Propane Water Heater
- Septic System
- Phone Available
Listing and Financial Details
- Tax Lot 287
- Assessor Parcel Number 103-170-007
Community Details
Overview
- No Home Owners Association
- The community has rules related to covenants
Recreation
- Golf Course Community
Map
Home Values in the Area
Average Home Value in this Area
Tax History
| Year | Tax Paid | Tax Assessment Tax Assessment Total Assessment is a certain percentage of the fair market value that is determined by local assessors to be the total taxable value of land and additions on the property. | Land | Improvement |
|---|---|---|---|---|
| 2023 | $5,228 | $407,534 | $31,534 | $376,000 |
| 2022 | $2,651 | $207,916 | $30,916 | $177,000 |
| 2021 | $606 | $30,310 | $30,310 | $0 |
| 2020 | $810 | $47,741 | $47,741 | $0 |
| 2019 | $794 | $46,350 | $46,350 | $0 |
| 2018 | $782 | $46,350 | $46,350 | $0 |
| 2017 | $774 | $45,000 | $45,000 | $0 |
| 2016 | $744 | $45,000 | $45,000 | $0 |
| 2015 | $744 | $45,000 | $45,000 | $0 |
| 2014 | $745 | $45,000 | $45,000 | $0 |
Property History
| Date | Event | Price | Change | Sq Ft Price |
|---|---|---|---|---|
| 04/11/2025 04/11/25 | For Sale | $779,000 | -- | $318 / Sq Ft |
Deed History
| Date | Type | Sale Price | Title Company |
|---|---|---|---|
| Grant Deed | -- | None Listed On Document | |
| Grant Deed | $30,000 | Cal Sierra Title Company | |
| Interfamily Deed Transfer | -- | None Available | |
| Interfamily Deed Transfer | -- | None Available | |
| Grant Deed | $120,000 | Mid Valley Title | |
| Grant Deed | -- | Chicago Title Company |
Similar Homes in the area
Source: Plumas Association of REALTORS®
MLS Number: 20250294
APN: 103-170-007-000
- 492 Bailey Creek Dr
- 43 Flint Way
- 389 Flint Way
- 329 Flint Way
- 88 Bailey Creek Dr
- 586 Bailey Creek Dr
- 530 Bailey Creek Dr
- 29 Bailey Creek Dr
- 55 Creekhaven Dr
- 239 Flint Way
- 285 Creekhaven Dr
- 91 Creekhaven Dr
- 73 Creekhaven Dr
- 160 Creekhaven Dr
- 608 Durkin Dr
- 73 Idylberry Dr
- 24 Frostwood Ln
- 37 Walsh Ct
- 121 Dinsmore Dr
- 214 Manor Dr
