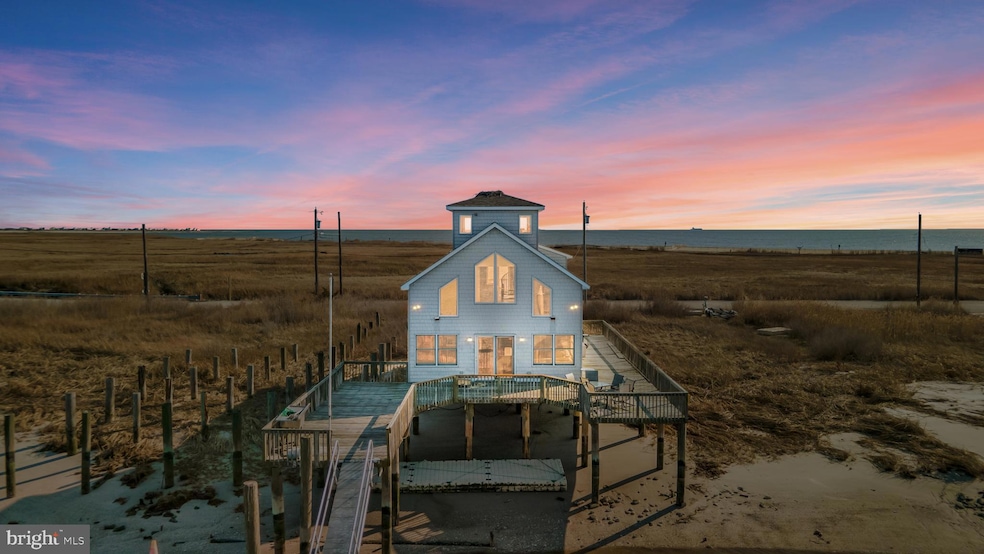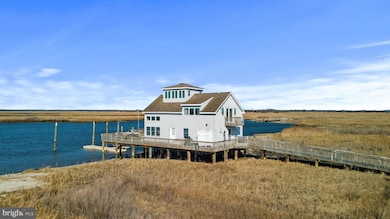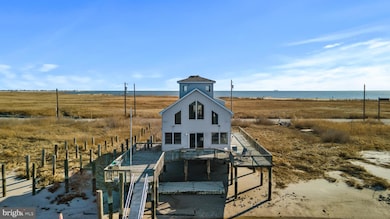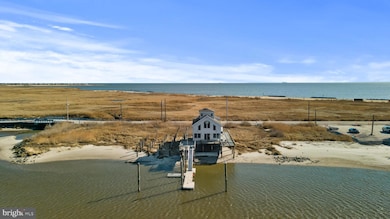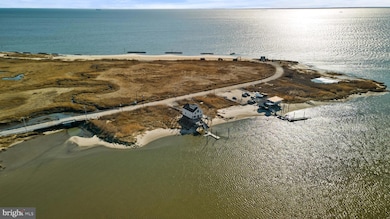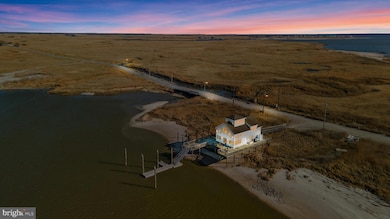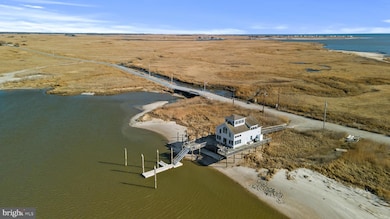
510 Bay Point Rd Lawrence, NJ 08311
Lawrence Township NeighborhoodEstimated payment $4,002/month
Highlights
- 1,000 Feet of Waterfront
- Home fronts a creek
- Panoramic View
- Private Beach
- Fishing Allowed
- Open Floorplan
About This Home
Waterfront Living at Its Finest – Custom 3-Bedroom Home on Cedar Creek
Experience the ultimate in waterfront living with this custom-built 3-bedroom, 2-bathroom home on Cedar Creek, just off the Delaware Bay in Bay Point. A true paradise for duck hunters and outdoor enthusiasts, this home offers deep-water dockage with direct bay access, perfect for boating, fishing, and waterfowl hunting.
Enjoy stunning panoramic views of both sunrises and sunsets from the comfort of your home. The open living room, bathed in natural light, features a soaring three-story cathedral ceiling and an abundance of windows overlooking the serene meadow filled with wildlife. The eat-in kitchen seamlessly blends with the living space, creating a warm and inviting atmosphere.
Designed for convenience and accessibility, this home is handicap accessible and includes thoughtful outdoor amenities such as an outside shower and a fish cleaning station. Take in the peaceful surroundings from the expansive wrap-around deck, or ascend to the third-floor lookout for a breathtaking elevated perspective.
This exceptional waterfront retreat includes two lots (Lot 2 and Lot 3), offering both space and privacy. Conveniently located just an hour from the Delaware Memorial Bridge, Philadelphia, and the Jersey Shore, and within minutes of Millville Airport, NJ Motorsports Park, and the highly anticipated Trout National Golf Course.
Showing Information: Proof of funds must be provided to the listing agent before showing confirmation. Don’t miss this rare opportunity to own a piece of waterfront paradise!
Home Details
Home Type
- Single Family
Est. Annual Taxes
- $7,922
Year Built
- Built in 2000
Lot Details
- 6,970 Sq Ft Lot
- Home fronts a creek
- 1,000 Feet of Waterfront
- Home fronts navigable water
- Private Beach
- Creek or Stream
- South Facing Home
- Additional Land
- Additional Parcels
Parking
- Off-Street Parking
Property Views
- Panoramic
- Creek or Stream
Home Design
- Contemporary Architecture
- Shingle Roof
- Asphalt Roof
- Piling Construction
Interior Spaces
- 1,692 Sq Ft Home
- Property has 3 Levels
- Open Floorplan
- Curved or Spiral Staircase
- Vaulted Ceiling
- Ceiling Fan
- Skylights
- Double Hung Windows
- Wood Frame Window
- Casement Windows
- Window Screens
- Living Room
- Utility Room
Kitchen
- Gas Oven or Range
- Built-In Range
- Built-In Microwave
- Dishwasher
Flooring
- Wood
- Carpet
- Laminate
Bedrooms and Bathrooms
Laundry
- Laundry on main level
- Electric Front Loading Dryer
- Front Loading Washer
Home Security
- Carbon Monoxide Detectors
- Fire and Smoke Detector
Outdoor Features
- Outdoor Shower
- Canoe or Kayak Water Access
- Private Water Access
- Swimming Allowed
- Deck
- Exterior Lighting
- Wrap Around Porch
Utilities
- Forced Air Heating and Cooling System
- Heating System Powered By Owned Propane
- 200+ Amp Service
- Private Water Source
- Shared Well
- Propane Water Heater
- Sewer Holding Tank
Additional Features
- More Than Two Accessible Exits
- Flood Risk
Listing and Financial Details
- Tax Lot 00002
- Assessor Parcel Number 08-00256-00002
Community Details
Overview
- No Home Owners Association
Recreation
- Fishing Allowed
Map
Home Values in the Area
Average Home Value in this Area
Tax History
| Year | Tax Paid | Tax Assessment Tax Assessment Total Assessment is a certain percentage of the fair market value that is determined by local assessors to be the total taxable value of land and additions on the property. | Land | Improvement |
|---|---|---|---|---|
| 2024 | $7,922 | $272,500 | $99,500 | $173,000 |
| 2023 | $7,903 | $272,500 | $99,500 | $173,000 |
| 2022 | $8,009 | $272,500 | $99,500 | $173,000 |
| 2021 | $7,973 | $272,500 | $99,500 | $173,000 |
| 2020 | $7,862 | $272,500 | $99,500 | $173,000 |
| 2019 | $7,671 | $272,500 | $99,500 | $173,000 |
| 2018 | $7,347 | $272,500 | $99,500 | $173,000 |
| 2017 | $6,984 | $272,500 | $99,500 | $173,000 |
| 2016 | $6,671 | $272,500 | $99,500 | $173,000 |
| 2015 | $6,458 | $272,500 | $99,500 | $173,000 |
| 2014 | $6,191 | $272,500 | $99,500 | $173,000 |
Property History
| Date | Event | Price | Change | Sq Ft Price |
|---|---|---|---|---|
| 03/20/2025 03/20/25 | For Sale | $599,900 | -- | $355 / Sq Ft |
Deed History
| Date | Type | Sale Price | Title Company |
|---|---|---|---|
| Deed | $65,700 | -- | |
| Deed | $30,000 | -- | |
| Deed | $30,000 | -- |
Similar Homes in the area
Source: Bright MLS
MLS Number: NJCB2023190
APN: 08-00256-0000-00002
- 256 Cove Rd
- 248 Cove Rd
- 246 Cove Rd
- 59 Mulford Ave
- 112 Sheppard Davis Rd
- 348 Main St
- 342 Main St
- 395 Main St
- 0 Unit NJCB2021148
- 286 Landing Rd
- 295 Landing Rd
- 303 Baptist Rd
- 18 Sheppard Ave
- 320 Methodist Rd
- 2 Sheppard Davis Rd
- 322 Methodist Rd
- 0 Lawn Ave Unit NJCB2022906
- 0 Lawn Ave Unit NJCB2022888
- 0 Sawn Unit NJCB2022894
- 0 Forn Unit NJCB2022896
