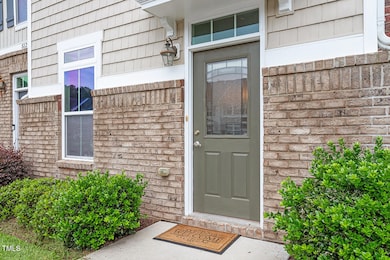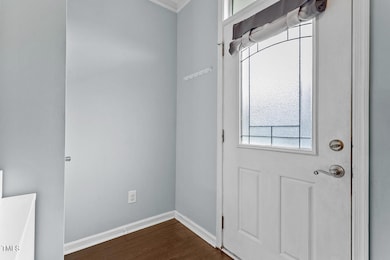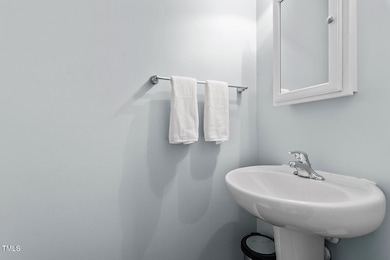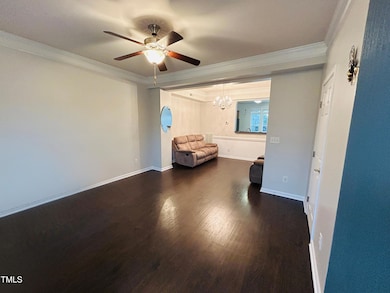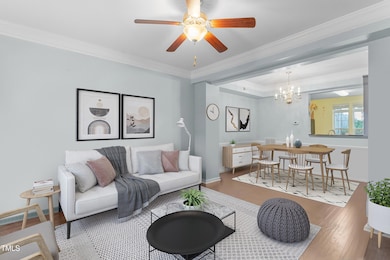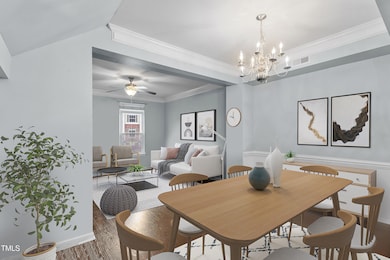
510 Berry Chase Way Cary, NC 27519
Twin Lakes NeighborhoodEstimated payment $2,264/month
Highlights
- Open Floorplan
- Clubhouse
- Granite Countertops
- Parkside Elementary School Rated A
- Traditional Architecture
- Community Pool
About This Home
**** WOW!! INVESTOR FRIENDLY community & TOTAL PRICE REDUCTION of 10K since listing ***** FANTASTIC 2 BR/2.5 BA townhome in super popular TWIN LAKES of Cary! FRESHLY PAINTED living and dining area with crown molding + freshly painted kitchen. SEMI-PRIVATE backyard patio with scenic nature view of trees and pond. LVP & vinyl flooring throughout. Windowed kitchen with island and breakfast area. Both upstairs bedrooms are en-suite with nicely sized walk-in closets. Upstairs laundry area. Close proximity to Apex, Durham, I-40, RDU (Raleigh-Durham International Airport), RTP (Research Triangle Park), Wegmans, Parks, Restaurants & Shopping. Community Amenities include RESORT STYLE SWIMMING POOL, PLAYGROUND plus TENNIS & VOLLEYBALL courts for outdoor enjoyment.
Open House Schedule
-
Saturday, April 26, 202512:30 to 2:30 pm4/26/2025 12:30:00 PM +00:004/26/2025 2:30:00 PM +00:00Add to Calendar
Townhouse Details
Home Type
- Townhome
Est. Annual Taxes
- $2,785
Year Built
- Built in 2011
Lot Details
- 1,307 Sq Ft Lot
HOA Fees
Home Design
- Traditional Architecture
- Brick Exterior Construction
- Slab Foundation
- Shingle Roof
- Vinyl Siding
Interior Spaces
- 1,312 Sq Ft Home
- 2-Story Property
- Open Floorplan
- Crown Molding
- Smooth Ceilings
- Family Room
- Breakfast Room
- Dining Room
Kitchen
- Electric Oven
- Electric Range
- Microwave
- Plumbed For Ice Maker
- Dishwasher
- Stainless Steel Appliances
- Kitchen Island
- Granite Countertops
- Disposal
Flooring
- Carpet
- Luxury Vinyl Tile
Bedrooms and Bathrooms
- 2 Bedrooms
- Walk-In Closet
- Separate Shower in Primary Bathroom
- Soaking Tub
- Bathtub with Shower
Laundry
- Laundry on upper level
- Washer and Electric Dryer Hookup
Parking
- 2 Parking Spaces
- Paved Parking
- Parking Lot
Outdoor Features
- Covered patio or porch
- Outdoor Storage
- Rain Gutters
Schools
- Parkside Elementary School
- Alston Ridge Middle School
- Panther Creek High School
Utilities
- Forced Air Heating and Cooling System
- Heating System Uses Natural Gas
Listing and Financial Details
- Assessor Parcel Number 0406200
Community Details
Overview
- Association fees include ground maintenance
- Townes At Twin Lakes Association, Phone Number (919) 848-4911
- Elite Management Association
- Twin Lakes Subdivision
- Maintained Community
Amenities
- Clubhouse
Recreation
- Tennis Courts
- Community Pool
Map
Home Values in the Area
Average Home Value in this Area
Tax History
| Year | Tax Paid | Tax Assessment Tax Assessment Total Assessment is a certain percentage of the fair market value that is determined by local assessors to be the total taxable value of land and additions on the property. | Land | Improvement |
|---|---|---|---|---|
| 2024 | $2,785 | $329,751 | $90,000 | $239,751 |
| 2023 | $2,188 | $216,414 | $63,000 | $153,414 |
| 2022 | $2,107 | $216,414 | $63,000 | $153,414 |
| 2021 | $2,065 | $216,414 | $63,000 | $153,414 |
| 2020 | $2,076 | $216,414 | $63,000 | $153,414 |
| 2019 | $1,783 | $164,664 | $50,000 | $114,664 |
| 2018 | $1,674 | $164,664 | $50,000 | $114,664 |
| 2017 | $1,609 | $164,664 | $50,000 | $114,664 |
| 2016 | $1,585 | $164,664 | $50,000 | $114,664 |
| 2015 | $1,493 | $149,609 | $38,000 | $111,609 |
| 2014 | $1,408 | $149,609 | $38,000 | $111,609 |
Property History
| Date | Event | Price | Change | Sq Ft Price |
|---|---|---|---|---|
| 04/23/2025 04/23/25 | Price Changed | $325,000 | -1.5% | $248 / Sq Ft |
| 03/21/2025 03/21/25 | Price Changed | $330,000 | -1.5% | $252 / Sq Ft |
| 03/19/2025 03/19/25 | Price Changed | $335,000 | -1.5% | $255 / Sq Ft |
| 02/28/2025 02/28/25 | For Sale | $340,000 | -- | $259 / Sq Ft |
Deed History
| Date | Type | Sale Price | Title Company |
|---|---|---|---|
| Special Warranty Deed | $134,000 | None Available |
Similar Homes in the area
Source: Doorify MLS
MLS Number: 10079134
APN: 0745.01-39-6496-000
- 533 Berry Chase Way
- 336 New Milford Rd
- 3141 Rapid Falls Rd
- 142 Brentfield Loop
- 1029 Benay Rd
- 212 Liberty Rose Dr
- 1160 Craigmeade Dr
- 501 Liberty Rose Dr
- 1012 Fulbright Dr
- 105 Concordia Woods Dr
- 532 Front Ridge Dr
- 203 Canyon Lake Cir
- 610 Canyon Lake Cir
- 204 Concordia Woods Dr
- 614 Canyon Lake Cir
- 706 Canyon Lake Cir
- 202 Linden Park Ln
- 254 Linden Park Ln
- 1008 Garden Square Ln
- 209 Oswego Ct

