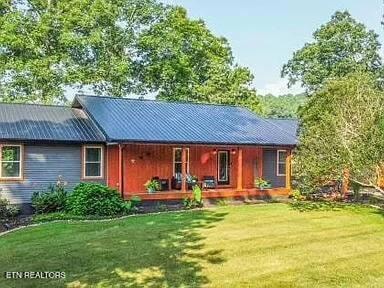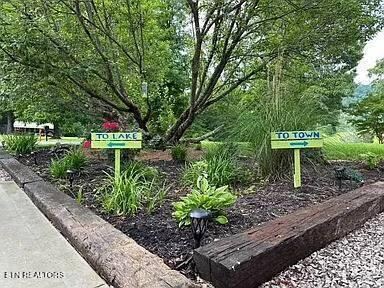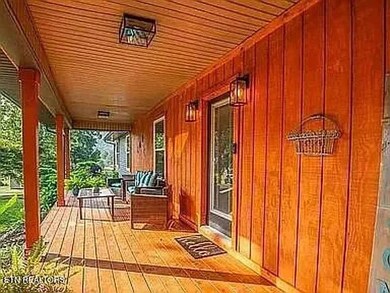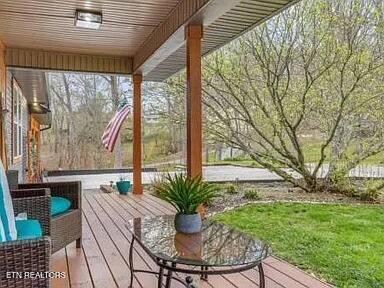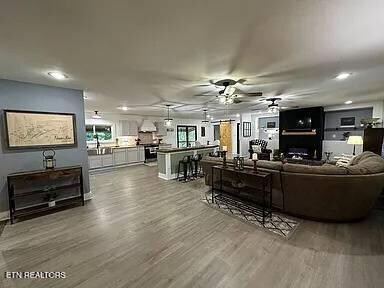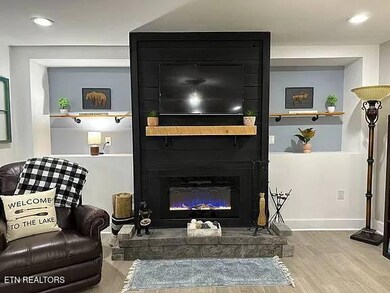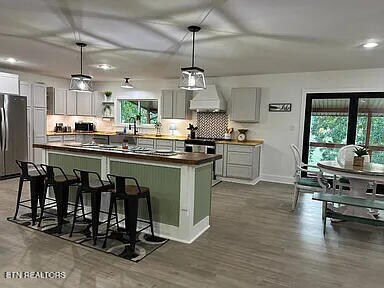
510 Circle Dr Maynardville, TN 37807
Maynardville NeighborhoodHighlights
- Boat Ramp
- Landscaped Professionally
- Traditional Architecture
- 1 Acre Lot
- Mountain View
- Main Floor Primary Bedroom
About This Home
As of January 2025Awesome RENOVATED Luxury Home on 1 acre in quiet country setting with mountain views! NORRIS LAKE public access virtually within walking distance and full marina within minutes! This home has been completely redone down to the studs to include NEW: Metal roof, HVAC, windows and doors, flooring, light fixtures, drywall, garage doors, decking, finished living space downstairs, water heater and new wiring, all new plumbing, cabinets up and down stairs, new appliances, etc. Outdoor fire pit. Main level carport/garage has been converted to an outdoor living space but could easily be used for parking again. Fully finished walk out basement with second kitchen, living room, bedroom area, laundry room, and full bath with a walk-in shower could be used as separate living quarters or even rented. Huge side-entry 2-car garage with a separate gravel driveway provides ample space for autos, boats, ATVs, extra storage, or even a workshop. This home has been used as a second home and successful AirBnb, owner would consider selling fully furnished and turn key. Schedule your showing today!
Home Details
Home Type
- Single Family
Est. Annual Taxes
- $1,402
Year Built
- Built in 1997
Lot Details
- 1 Acre Lot
- Chain Link Fence
- Landscaped Professionally
- Lot Has A Rolling Slope
Parking
- 2 Car Garage
- Basement Garage
- Parking Available
- Side or Rear Entrance to Parking
Property Views
- Mountain Views
- Countryside Views
Home Design
- Traditional Architecture
- Block Foundation
- Frame Construction
- Wood Siding
- Vinyl Siding
Interior Spaces
- 2,924 Sq Ft Home
- Wired For Data
- Ceiling Fan
- Electric Fireplace
- Insulated Windows
- Family Room
- Combination Kitchen and Dining Room
- Home Office
- Bonus Room
- Workshop
- Storage Room
- Fire and Smoke Detector
Kitchen
- Eat-In Kitchen
- Breakfast Bar
- Range
- Microwave
- Dishwasher
- Kitchen Island
Flooring
- Laminate
- Tile
Bedrooms and Bathrooms
- 2 Bedrooms
- Primary Bedroom on Main
- Split Bedroom Floorplan
- Walk-In Closet
- 3 Full Bathrooms
- Walk-in Shower
Laundry
- Laundry Room
- Washer and Dryer Hookup
Finished Basement
- Walk-Out Basement
- Recreation or Family Area in Basement
Outdoor Features
- Covered patio or porch
Utilities
- Zoned Heating and Cooling System
- Septic Tank
Listing and Financial Details
- Assessor Parcel Number 029 006.05
Community Details
Overview
- No Home Owners Association
Recreation
- Boat Ramp
Map
Home Values in the Area
Average Home Value in this Area
Property History
| Date | Event | Price | Change | Sq Ft Price |
|---|---|---|---|---|
| 01/02/2025 01/02/25 | Sold | $449,990 | 0.0% | $154 / Sq Ft |
| 12/04/2024 12/04/24 | Pending | -- | -- | -- |
| 11/29/2024 11/29/24 | Price Changed | $449,990 | 0.0% | $154 / Sq Ft |
| 11/22/2024 11/22/24 | Price Changed | $449,999 | 0.0% | $154 / Sq Ft |
| 11/15/2024 11/15/24 | For Sale | $450,000 | -- | $154 / Sq Ft |
Tax History
| Year | Tax Paid | Tax Assessment Tax Assessment Total Assessment is a certain percentage of the fair market value that is determined by local assessors to be the total taxable value of land and additions on the property. | Land | Improvement |
|---|---|---|---|---|
| 2024 | $1,402 | $73,800 | $3,125 | $70,675 |
| 2023 | $1,402 | $73,800 | $3,125 | $70,675 |
| 2022 | $1,022 | $64,250 | $3,125 | $61,125 |
| 2021 | $947 | $44,275 | $2,375 | $41,900 |
| 2020 | $947 | $44,275 | $2,375 | $41,900 |
| 2019 | $955 | $44,275 | $2,375 | $41,900 |
| 2018 | $955 | $44,650 | $2,375 | $42,275 |
| 2017 | $955 | $44,650 | $2,375 | $42,275 |
| 2016 | $915 | $42,175 | $2,375 | $39,800 |
| 2015 | $915 | $42,175 | $2,375 | $39,800 |
| 2014 | $755 | $42,176 | $0 | $0 |
Mortgage History
| Date | Status | Loan Amount | Loan Type |
|---|---|---|---|
| Open | $404,991 | New Conventional | |
| Closed | $404,991 | New Conventional | |
| Previous Owner | $102,100 | Construction |
Deed History
| Date | Type | Sale Price | Title Company |
|---|---|---|---|
| Warranty Deed | $449,990 | Stewart Title | |
| Warranty Deed | $449,990 | Stewart Title | |
| Special Warranty Deed | $243,600 | None Listed On Document | |
| Special Warranty Deed | $243,600 | None Listed On Document | |
| Trustee Deed | $154,564 | None Available | |
| Trustee Deed | $154,564 | None Available | |
| Interfamily Deed Transfer | -- | None Available | |
| Interfamily Deed Transfer | -- | None Available | |
| Interfamily Deed Transfer | -- | None Available | |
| Interfamily Deed Transfer | -- | None Available | |
| Warranty Deed | $12,500 | -- | |
| Warranty Deed | $12,500 | -- |
Similar Homes in Maynardville, TN
Source: East Tennessee REALTORS® MLS
MLS Number: 1282751
APN: 029-006.05
- 295 Bob Wright Rd
- 0 Swan Seymour Rd
- 0 Bob Wright Lot 40 Rd
- 0 Bob Wright Rd Unit 1275935
- Lot 33 Jessee Rd
- 202 Jessee Rd
- 0 Bob Wright Rd Lot 17
- 0 Bob Wright Lot 18 Rd
- LOT 32 Jessee Rd
- 297 High Ridge Ct
- 0 Bob Wright Rd Lot 41
- Bob Wright Bob Wright Rd Lot 32
- 0 Bob Wright Rd Lot 30
- 115 Overton Rd
- 0 Black Fox Harbor Rd Unit 1282431
- 0 Overton Rd Lot 2 Rd
- 1817 Walker Ford Rd
- 0 Sharps Chapel Rd
- 0 Platinum Dr
- Lot 331 Platinum Dr
