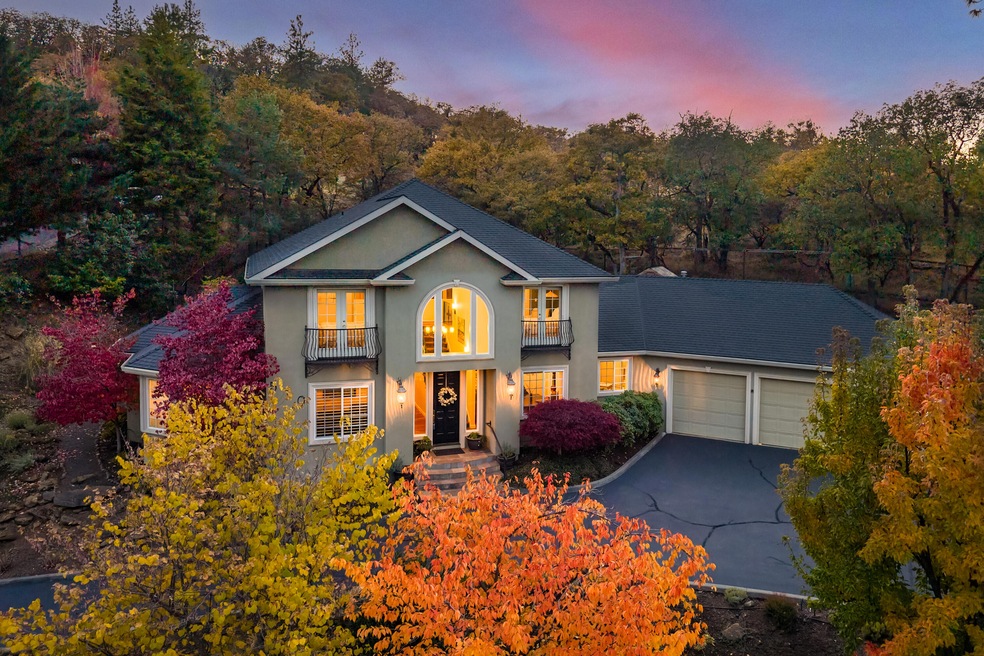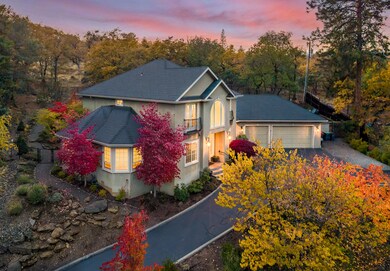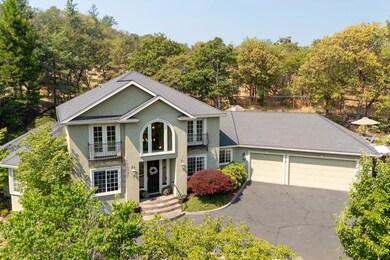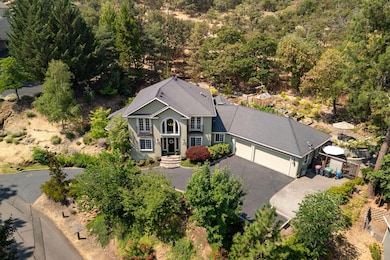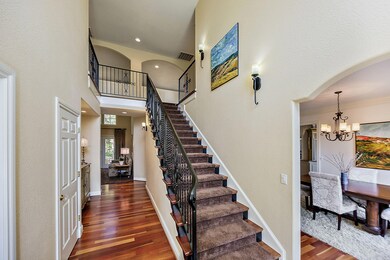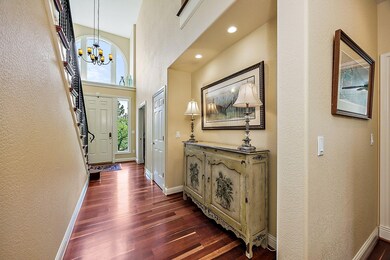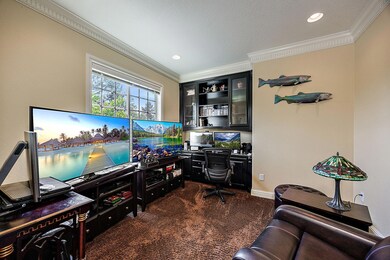
510 Coachman Dr Unit 3 Jacksonville, OR 97530
Highlights
- Greenhouse
- Two Primary Bedrooms
- Vaulted Ceiling
- Spa
- City View
- Outdoor Fireplace
About This Home
As of March 2025GREAT price for an exquisite home! Located in the Coachman hills, minutes from downtown Jacksonville, this one-of-a-kind, spectacular Tuscan style home was built by Pagnini, a Rogue Valley premier builder. Windows throughout are placed to take advantage of city and valley views. It has tons of character, Brazilian cherry hardwood flooring, quality finishes, and high-end appliances in the gourmet kitchen. Enjoy a meal in either the formal dining room or charming breakfast area. This home offers both a living room and a family room, each with a fireplace. The spacious primary suite on the main floor and has a jetted tub, tile shower, and granite counters in the bathroom. There is also an office on the main level. Both bedrooms upstairs have bathrooms ensuite and large closets. The backyard is a delight. It is in a natural private setting and terraced with low-maintenance landscaping, a hot tub, a greenhouse, and a covered patio with a gas fireplace. Plenty of room in the 3-Car garage.
Last Agent to Sell the Property
Windermere Van Vleet Jacksonville License #200609291

Last Buyer's Agent
Ali Davidson
Coldwell Banker Pro West R.E. License #960500261

Home Details
Home Type
- Single Family
Est. Annual Taxes
- $7,084
Year Built
- Built in 2002
Lot Details
- 0.46 Acre Lot
- Fenced
- Drip System Landscaping
- Sloped Lot
- Front and Back Yard Sprinklers
- Garden
- Property is zoned R-1-10, R-1-10
Parking
- 3 Car Garage
- Garage Door Opener
- Driveway
Property Views
- City
- Mountain
- Forest
- Territorial
- Valley
- Neighborhood
Home Design
- Frame Construction
- Composition Roof
- Concrete Perimeter Foundation
Interior Spaces
- 2,794 Sq Ft Home
- 2-Story Property
- Central Vacuum
- Built-In Features
- Vaulted Ceiling
- Ceiling Fan
- Gas Fireplace
- Double Pane Windows
- Family Room with Fireplace
- Living Room with Fireplace
- Dining Room
- Home Office
Kitchen
- Breakfast Area or Nook
- Double Oven
- Range with Range Hood
- Microwave
- Dishwasher
- Wine Refrigerator
- Kitchen Island
- Granite Countertops
- Disposal
Flooring
- Wood
- Carpet
- Tile
Bedrooms and Bathrooms
- 3 Bedrooms
- Primary Bedroom on Main
- Double Master Bedroom
- Linen Closet
- Walk-In Closet
- Double Vanity
- Hydromassage or Jetted Bathtub
- Bathtub with Shower
- Bathtub Includes Tile Surround
Laundry
- Laundry Room
- Dryer
- Washer
Home Security
- Smart Thermostat
- Carbon Monoxide Detectors
- Fire and Smoke Detector
Eco-Friendly Details
- Sprinklers on Timer
Outdoor Features
- Spa
- Patio
- Outdoor Water Feature
- Outdoor Fireplace
- Greenhouse
- Shed
Schools
- Jacksonville Elementary School
- Mcloughlin Middle School
- South Medford High School
Utilities
- Forced Air Heating and Cooling System
- Heating System Uses Natural Gas
- Water Heater
- Phone Available
- Cable TV Available
Community Details
- No Home Owners Association
- Built by Pagnini
Listing and Financial Details
- Assessor Parcel Number 10009172
Map
Home Values in the Area
Average Home Value in this Area
Property History
| Date | Event | Price | Change | Sq Ft Price |
|---|---|---|---|---|
| 03/14/2025 03/14/25 | Sold | $850,000 | -5.5% | $304 / Sq Ft |
| 02/04/2025 02/04/25 | Pending | -- | -- | -- |
| 08/07/2024 08/07/24 | Price Changed | $899,000 | -8.7% | $322 / Sq Ft |
| 07/12/2024 07/12/24 | For Sale | $985,000 | +53.9% | $353 / Sq Ft |
| 05/20/2013 05/20/13 | Sold | $640,000 | -8.4% | $220 / Sq Ft |
| 04/29/2013 04/29/13 | Pending | -- | -- | -- |
| 01/30/2012 01/30/12 | For Sale | $699,000 | -- | $240 / Sq Ft |
Tax History
| Year | Tax Paid | Tax Assessment Tax Assessment Total Assessment is a certain percentage of the fair market value that is determined by local assessors to be the total taxable value of land and additions on the property. | Land | Improvement |
|---|---|---|---|---|
| 2024 | $7,345 | $604,320 | $120,070 | $484,250 |
| 2023 | $7,084 | $586,720 | $116,570 | $470,150 |
| 2022 | $6,854 | $586,720 | $116,570 | $470,150 |
| 2021 | $6,687 | $569,640 | $113,170 | $456,470 |
| 2020 | $6,535 | $553,050 | $109,870 | $443,180 |
| 2019 | $6,391 | $521,320 | $103,570 | $417,750 |
| 2018 | $6,234 | $506,140 | $100,560 | $405,580 |
| 2017 | $6,141 | $506,140 | $100,560 | $405,580 |
| 2016 | $6,058 | $477,090 | $94,780 | $382,310 |
| 2015 | $5,801 | $477,090 | $94,780 | $382,310 |
| 2014 | $5,721 | $449,710 | $89,340 | $360,370 |
Mortgage History
| Date | Status | Loan Amount | Loan Type |
|---|---|---|---|
| Open | $350,000 | New Conventional | |
| Previous Owner | $340,000 | New Conventional | |
| Previous Owner | $250,000 | Fannie Mae Freddie Mac | |
| Previous Owner | $225,000 | No Value Available |
Deed History
| Date | Type | Sale Price | Title Company |
|---|---|---|---|
| Warranty Deed | $850,000 | First American Title | |
| Warranty Deed | $640,000 | First American | |
| Warranty Deed | $650,000 | First American Title Ins | |
| Warranty Deed | $782,000 | Amerititle | |
| Warranty Deed | $490,641 | Lawyers Title Ins Corp | |
| Bargain Sale Deed | $95,000 | Lawyers Title Ins Corp |
Similar Homes in Jacksonville, OR
Source: Southern Oregon MLS
MLS Number: 220186343
APN: 10009172
- 425 Coachman Dr
- 210 Surrey Dr
- 320 Coachman Dr
- 327 Laurelwood Dr
- 225 Coachman Dr
- 825 Royal Ln
- 675 S 4th St
- 535 Scenic Dr
- 0 S 3rd St Unit 1700 220192258
- 1700 Andrews Place
- 855 Wells Fargo Loop
- 430 S 5th St
- 840 Wells Fargo Loop
- 420 S 5th St
- 870 S 3rd St
- 1355 Andrews Place
- 110 Hangman Way
- 540 E California St
- 645 E California St
- 470 S 3rd St
