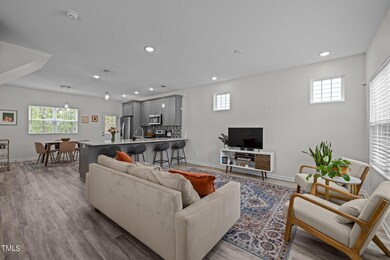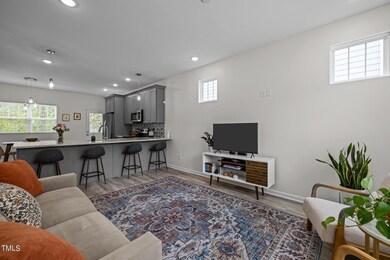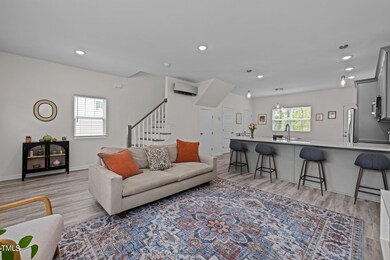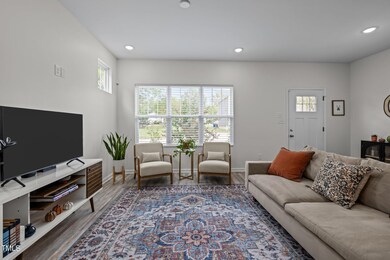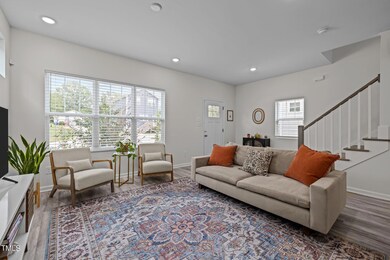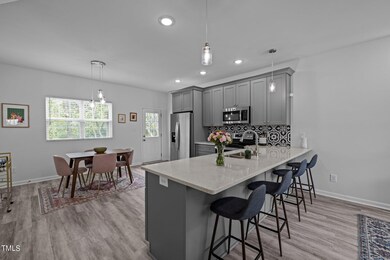
510 Craven St Durham, NC 27704
Northeast Durham NeighborhoodHighlights
- Open Floorplan
- Farmhouse Style Home
- No HOA
- Deck
- Quartz Countertops
- Stainless Steel Appliances
About This Home
As of November 2024Step into 510 Craven St and discover this stunning 3 BR, 2 1/2 BA home that is better than new! Built only two years ago, this home has been meticulously maintained and was just freshly painted. Featuring sleek LVP flooring throughout all living areas including the 3 BRs and tile flooring in the BAs, the home boasts a modern, updated kitchen with quartz counters, shaker cabinetry, stainless steel appliances, and a beautiful tile backsplash. Enjoy the open floor plan downstairs with tons of natural light, relax in one of the three bedrooms on the second floor, or unwind on the spacious back deck. Large closets, a walk-in pantry, and under stair storage ensure that you have a place for everything. Top of the line washer and dryer and refrigerator convey. Just over 4 miles to Downtown Durham and 5.5 miles to Duke. Experience comfort and style in a convenient location in the heart of Durham.
Last Buyer's Agent
Melisa Aguilar Hernandez
THE CEDENO GROUP REAL ESTATE LLC License #343650
Home Details
Home Type
- Single Family
Est. Annual Taxes
- $2,363
Year Built
- Built in 2022
Lot Details
- 4,792 Sq Ft Lot
Home Design
- Farmhouse Style Home
- Block Foundation
- Shingle Roof
Interior Spaces
- 1,207 Sq Ft Home
- 2-Story Property
- Open Floorplan
- Smooth Ceilings
- Recessed Lighting
- Blinds
- Window Screens
- Living Room
- Dining Room
- Basement
- Crawl Space
- Scuttle Attic Hole
Kitchen
- Electric Range
- Microwave
- Dishwasher
- Stainless Steel Appliances
- Quartz Countertops
Flooring
- Tile
- Luxury Vinyl Tile
Bedrooms and Bathrooms
- 3 Bedrooms
- Walk-In Closet
- Double Vanity
- Walk-in Shower
Laundry
- Laundry on upper level
- Dryer
- Washer
Home Security
- Security System Owned
- Carbon Monoxide Detectors
- Fire and Smoke Detector
Parking
- 2 Parking Spaces
- Shared Driveway
- Paved Parking
- 2 Open Parking Spaces
Outdoor Features
- Deck
- Rain Gutters
- Porch
Schools
- Sandy Ridge Elementary School
- Lucas Middle School
- Northern High School
Utilities
- Central Air
- Heat Pump System
- Electric Water Heater
- High Speed Internet
Community Details
- No Home Owners Association
Listing and Financial Details
- Assessor Parcel Number 0833-63-4693
Map
Home Values in the Area
Average Home Value in this Area
Property History
| Date | Event | Price | Change | Sq Ft Price |
|---|---|---|---|---|
| 11/14/2024 11/14/24 | Sold | $303,000 | 0.0% | $251 / Sq Ft |
| 10/09/2024 10/09/24 | Pending | -- | -- | -- |
| 10/03/2024 10/03/24 | Price Changed | $303,000 | -1.6% | $251 / Sq Ft |
| 09/25/2024 09/25/24 | For Sale | $308,000 | -1.4% | $255 / Sq Ft |
| 12/14/2023 12/14/23 | Off Market | $312,500 | -- | -- |
| 06/24/2022 06/24/22 | Sold | $312,500 | +1.6% | $260 / Sq Ft |
| 05/26/2022 05/26/22 | Pending | -- | -- | -- |
| 05/04/2022 05/04/22 | For Sale | $307,500 | -- | $256 / Sq Ft |
Tax History
| Year | Tax Paid | Tax Assessment Tax Assessment Total Assessment is a certain percentage of the fair market value that is determined by local assessors to be the total taxable value of land and additions on the property. | Land | Improvement |
|---|---|---|---|---|
| 2024 | $2,363 | $169,400 | $16,650 | $152,750 |
| 2023 | $2,219 | $169,460 | $16,710 | $152,750 |
| 2022 | $214 | $16,710 | $16,710 | $0 |
Mortgage History
| Date | Status | Loan Amount | Loan Type |
|---|---|---|---|
| Open | $296,194 | FHA |
Deed History
| Date | Type | Sale Price | Title Company |
|---|---|---|---|
| Warranty Deed | $303,000 | None Listed On Document |
Similar Homes in Durham, NC
Source: Doorify MLS
MLS Number: 10054566
APN: 230782
- 516 Craven St
- 722 Martin St
- 3024 3026 Ruth St
- 3035 Ruth St
- 2804 Cannada Ave
- 806 Piper St
- 2733 Thelma St
- 2726 Thelma St
- 2721 Thelma St
- 915 Da Vinci St
- 1100 Pecan Place
- 26 Malbry Place
- 2801 Dearborn Dr Unit A
- 1204 Pecan Place
- 1448 Maplewood Dr
- 838 Waring St
- 2314 Clements Dr
- 4118 Sudbury Rd
- 605 Stratton Way
- 27 Fellowship Dr

