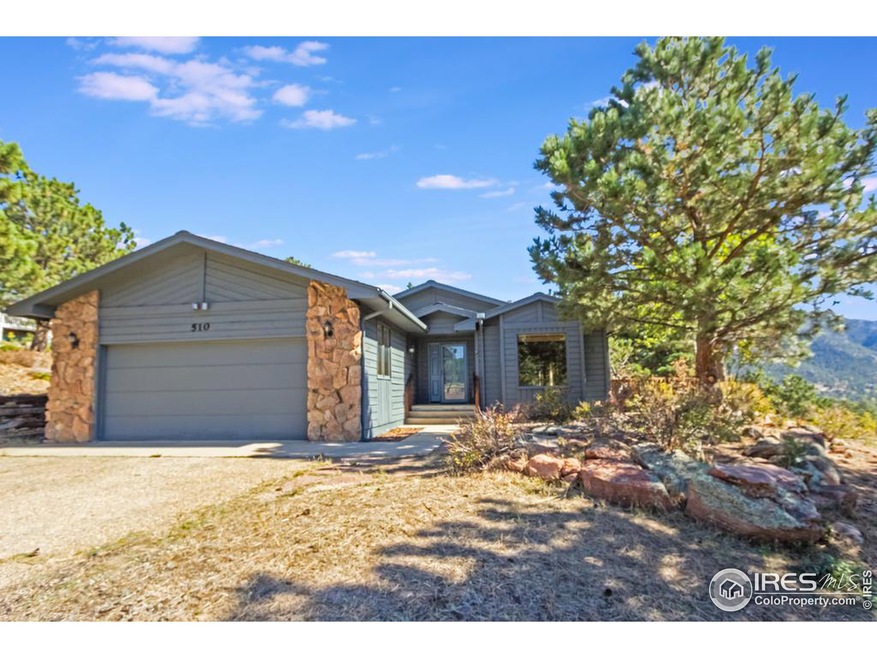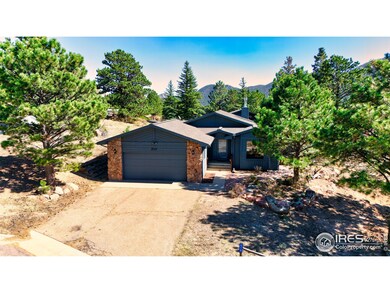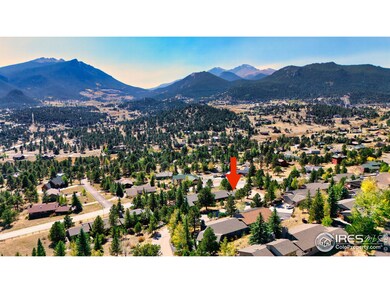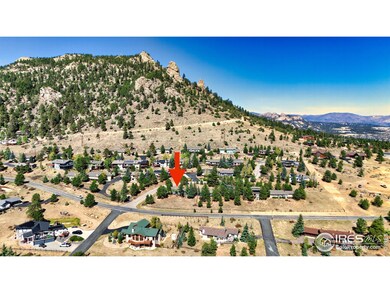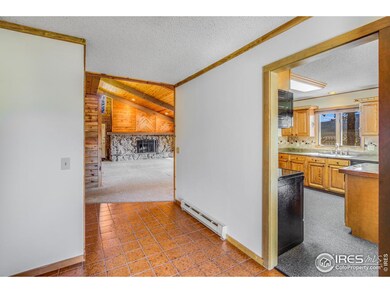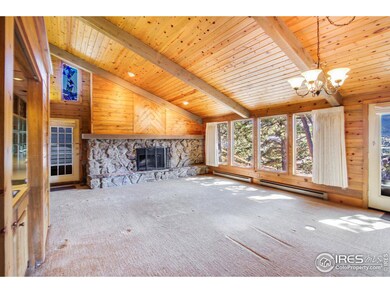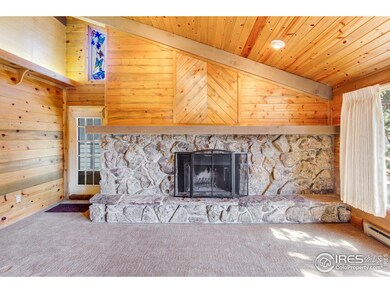
510 Devon Dr Estes Park, CO 80517
Highlights
- Spa
- Deck
- End Unit
- Mountain View
- Cathedral Ceiling
- Corner Lot
About This Home
As of February 2025This Townhome combines comfort, functionality, and style, offering a serene escape with stunning mountain views and a thoughtfully designed living space. With it's must see Great Room boasting a wood fireplace with a moss rock surround, tongue and groove pine knot, angled, cathedral ceilings, and a wet bar. An eat in kitchen with a center island and large windows. There is a generous, two car garage with shelving. The two decks offer privacy and a stunning view of the impressive Long's Peak - not every home in Estes Park can make that claim. Don't miss the opportunity to make this exceptional property your new home.
Townhouse Details
Home Type
- Townhome
Est. Annual Taxes
- $2,870
Year Built
- Built in 1982
Lot Details
- End Unit
- Southern Exposure
- Southeast Facing Home
- Partially Fenced Property
- Rock Outcropping
- Sloped Lot
- Sprinkler System
HOA Fees
- $17 Monthly HOA Fees
Parking
- 2 Car Attached Garage
- Garage Door Opener
Home Design
- Wood Frame Construction
- Composition Roof
Interior Spaces
- 1,666 Sq Ft Home
- 1-Story Property
- Wet Bar
- Crown Molding
- Beamed Ceilings
- Cathedral Ceiling
- Ceiling Fan
- Self Contained Fireplace Unit Or Insert
- Includes Fireplace Accessories
- Double Pane Windows
- Window Treatments
- Bay Window
- Wood Frame Window
- Panel Doors
- Great Room with Fireplace
- Carpet
- Mountain Views
Kitchen
- Eat-In Kitchen
- Electric Oven or Range
- Microwave
- Dishwasher
- Kitchen Island
- Disposal
Bedrooms and Bathrooms
- 2 Bedrooms
- Walk-In Closet
- Primary Bathroom is a Full Bathroom
- Primary bathroom on main floor
- Bathtub and Shower Combination in Primary Bathroom
- Walk-in Shower
Laundry
- Laundry on main level
- Dryer
- Washer
Home Security
Accessible Home Design
- No Interior Steps
- Accessible Approach with Ramp
- Low Pile Carpeting
Outdoor Features
- Spa
- Deck
- Patio
Schools
- Estes Park Elementary And Middle School
- Estes Park High School
Utilities
- Cooling Available
- Heating System Uses Wood
- Baseboard Heating
- High Speed Internet
- Satellite Dish
- Cable TV Available
Listing and Financial Details
- Assessor Parcel Number R1141066
Community Details
Overview
- Association fees include common amenities, snow removal
- Prospect Mountain Subdivision, A Planned Unit Dev Subdivision
Security
- Storm Doors
Map
Home Values in the Area
Average Home Value in this Area
Property History
| Date | Event | Price | Change | Sq Ft Price |
|---|---|---|---|---|
| 02/11/2025 02/11/25 | Sold | $650,000 | -4.6% | $390 / Sq Ft |
| 10/04/2024 10/04/24 | For Sale | $681,000 | -- | $409 / Sq Ft |
Tax History
| Year | Tax Paid | Tax Assessment Tax Assessment Total Assessment is a certain percentage of the fair market value that is determined by local assessors to be the total taxable value of land and additions on the property. | Land | Improvement |
|---|---|---|---|---|
| 2025 | $2,870 | $43,557 | $13,400 | $30,157 |
| 2024 | $2,870 | $43,557 | $13,400 | $30,157 |
| 2022 | $2,375 | $31,101 | $9,174 | $21,927 |
| 2021 | $2,439 | $31,996 | $9,438 | $22,558 |
| 2020 | $2,383 | $30,867 | $9,438 | $21,429 |
| 2019 | $2,369 | $30,867 | $9,438 | $21,429 |
| 2018 | $2,205 | $27,857 | $9,000 | $18,857 |
| 2017 | $2,217 | $27,857 | $9,000 | $18,857 |
| 2016 | $2,014 | $26,825 | $9,393 | $17,432 |
| 2015 | $2,035 | $26,820 | $9,390 | $17,430 |
| 2014 | $1,835 | $24,810 | $8,760 | $16,050 |
Mortgage History
| Date | Status | Loan Amount | Loan Type |
|---|---|---|---|
| Open | $585,000 | New Conventional | |
| Previous Owner | $112,500 | New Conventional | |
| Previous Owner | $256,000 | New Conventional | |
| Previous Owner | $227,660 | New Conventional | |
| Previous Owner | $249,600 | Stand Alone Refi Refinance Of Original Loan | |
| Previous Owner | $59,000 | Stand Alone Second | |
| Previous Owner | $221,250 | Purchase Money Mortgage |
Deed History
| Date | Type | Sale Price | Title Company |
|---|---|---|---|
| Warranty Deed | $650,000 | None Listed On Document | |
| Warranty Deed | $320,000 | None Available | |
| Interfamily Deed Transfer | -- | None Available | |
| Interfamily Deed Transfer | -- | None Available | |
| Interfamily Deed Transfer | -- | Commonwealth Title | |
| Interfamily Deed Transfer | -- | None Available | |
| Interfamily Deed Transfer | -- | None Available | |
| Personal Reps Deed | $295,000 | Commonwealth Title | |
| Warranty Deed | $136,000 | -- |
Similar Homes in Estes Park, CO
Source: IRES MLS
MLS Number: 1020009
APN: 35364-07-001
- 405 Pawnee Dr
- 407 Pawnee Dr
- 1545 Prospect Mountain Rd
- 1981 N Morris Ct
- 1950 Cherokee Dr
- 2251 Larkspur Ave
- 0 Prospect Mountain Dr
- 2441 Spruce Ave
- 2149 Longview Dr
- 1230 Brook Dr
- 0 Clover Ln
- 1017 Pine Knoll Dr
- 1155 S Saint Vrain Ave Unit 1-3
- 1155 S Saint Vrain Ave Unit 6
- 1038 Lexington Ln
- 2209 Fish Creek Rd
- 609 Whispering Pines Dr
- 1059 Lexington Ln
- 2261 Arapaho Rd
- 1162 Fairway Club Ln Unit 1
