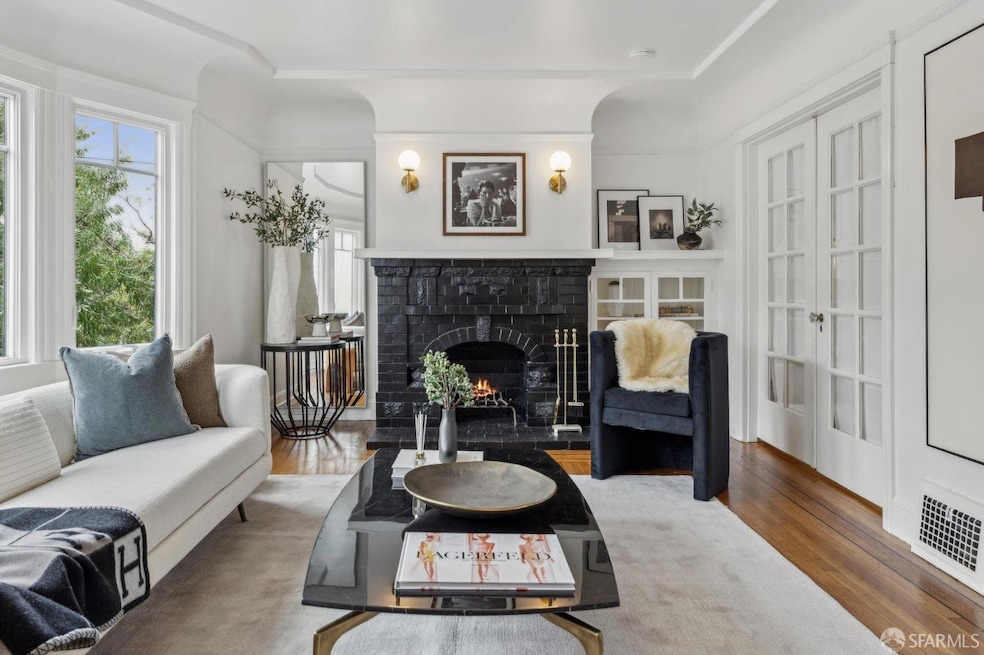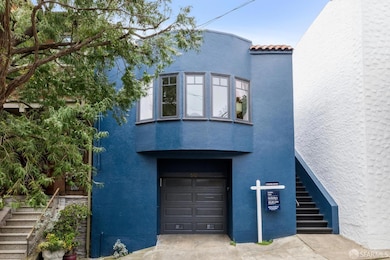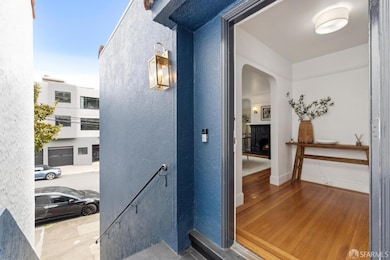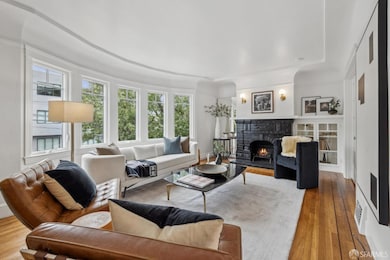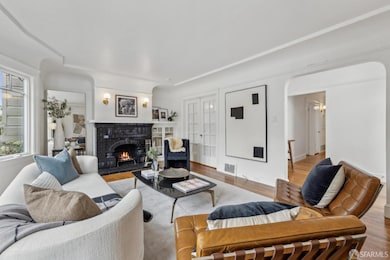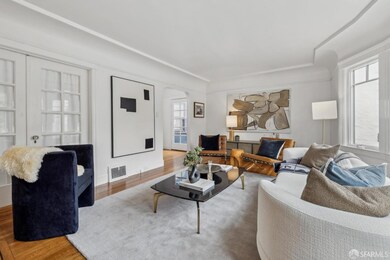
510 Douglass St San Francisco, CA 94114
Eureka Valley-Dolores Heights NeighborhoodEstimated payment $10,179/month
Highlights
- Popular Property
- Cathedral Ceiling
- Main Floor Primary Bedroom
- Harvey Milk Civil Rights Academy Rated A
- Wood Flooring
- 4-minute walk to Seward Mini Park
About This Home
Welcome to 510 Douglass St, a charming single-family home perfectly positioned at the crossroads of Eureka and Noe Valley. This inviting residence offers 3 spacious bedrooms and 1 full bathroom across approx 1,205sq ft, with abundant potential for expansion and customization to suit your lifestyle. Step inside to discover a sunlit, fully updated kitchen featuring elegant quartz countertops, generous cabinetry, and a cozy dining nook that bathes in natural light. The formal living room exudes warmth and character, centered around a classic fireplace and enhanced by built-in details and large windows that fill the space with sunshine. Enjoy indoor-outdoor living with a bright, welcoming layout and classic architectural touches complemented by modern upgrades. The expansive backyard, boasting southern exposure and a newly finished deck, is ideal for entertaining, gardening, or simply relaxing in the sun. Additional highlights include a spacious garage with room for multiple vehicles and extra storage, offering endless possibilities for future expansion or creative use. Nestled on a tranquil, tree-lined street, this home is the perfect blend of city convenience and residential serenity, with easy access to public transportation, shopping, and dining.
Open House Schedule
-
Saturday, April 26, 202512:00 to 3:00 pm4/26/2025 12:00:00 PM +00:004/26/2025 3:00:00 PM +00:00Add to Calendar
-
Sunday, April 27, 20251:00 to 4:00 pm4/27/2025 1:00:00 PM +00:004/27/2025 4:00:00 PM +00:00Add to Calendar
Home Details
Home Type
- Single Family
Est. Annual Taxes
- $15,320
Year Built
- Built in 1928 | Remodeled
Lot Details
- 2,857 Sq Ft Lot
- Back Yard Fenced
- Garden
Parking
- 2 Car Direct Access Garage
- Front Facing Garage
- Garage Door Opener
Home Design
- Concrete Foundation
- Raised Foundation
- Composition Roof
- Vinyl Siding
- Stucco
Interior Spaces
- 1,205 Sq Ft Home
- Cathedral Ceiling
- Decorative Fireplace
- Raised Hearth
- Brick Fireplace
- Living Room with Fireplace
- Dining Room
- Storage
Kitchen
- Breakfast Area or Nook
- Free-Standing Gas Range
- Range Hood
- Microwave
- Dishwasher
- Quartz Countertops
Flooring
- Wood
- Tile
Bedrooms and Bathrooms
- 3 Bedrooms
- Primary Bedroom on Main
- Walk-In Closet
- Bathroom on Main Level
- 1 Full Bathroom
- Tile Bathroom Countertop
- Bathtub
- Separate Shower
Laundry
- Laundry in Garage
- Washer and Dryer Hookup
Home Security
- Carbon Monoxide Detectors
- Fire and Smoke Detector
Accessible Home Design
- Grab Bars
- Accessible Parking
Utilities
- Central Heating
- Baseboard Heating
- Internet Available
- Cable TV Available
Listing and Financial Details
- Assessor Parcel Number 2766-002
Map
Home Values in the Area
Average Home Value in this Area
Tax History
| Year | Tax Paid | Tax Assessment Tax Assessment Total Assessment is a certain percentage of the fair market value that is determined by local assessors to be the total taxable value of land and additions on the property. | Land | Improvement |
|---|---|---|---|---|
| 2024 | $15,320 | $1,240,455 | $853,050 | $387,405 |
| 2023 | $15,088 | $1,216,137 | $836,326 | $379,811 |
| 2022 | $14,637 | $1,178,570 | $819,928 | $358,642 |
| 2021 | $14,377 | $1,155,464 | $803,852 | $351,612 |
| 2020 | $14,446 | $1,143,619 | $795,611 | $348,008 |
| 2019 | $13,342 | $1,121,202 | $780,014 | $341,188 |
| 2018 | $755 | $62,386 | $29,468 | $32,918 |
| 2017 | $746 | $61,164 | $28,891 | $32,273 |
| 2016 | $704 | $59,968 | $28,326 | $31,642 |
| 2015 | $695 | $59,070 | $27,902 | $31,168 |
| 2014 | $677 | $57,914 | $27,356 | $30,558 |
Property History
| Date | Event | Price | Change | Sq Ft Price |
|---|---|---|---|---|
| 04/21/2025 04/21/25 | For Sale | $1,595,000 | -- | $1,324 / Sq Ft |
Deed History
| Date | Type | Sale Price | Title Company |
|---|---|---|---|
| Interfamily Deed Transfer | -- | -- | |
| Interfamily Deed Transfer | -- | -- | |
| Interfamily Deed Transfer | -- | -- | |
| Interfamily Deed Transfer | -- | -- |
Similar Homes in San Francisco, CA
Source: Bay Area Real Estate Information Services (BAREIS)
MLS Number: 425032037
APN: 2766-002
- 4112 21st St
- 674 Douglass St
- 873 Alvarado St
- 275 Grand View Ave
- 276 Grand View Ave
- 115 Hoffman Ave
- 655 Corbett Ave Unit 508
- 317 Douglass St Unit 317
- 3919 22nd St
- 892 Corbett Ave
- 3412 Market St
- 4234 24th St
- 3358-3360 Market St
- 229 Douglass St Unit A
- 150 Eureka St Unit 401
- 150 Eureka St Unit 301
- 552 Jersey St
- 36 Caselli Ave Unit 38
- 3816 22nd St
- 4171 24th St Unit 301
