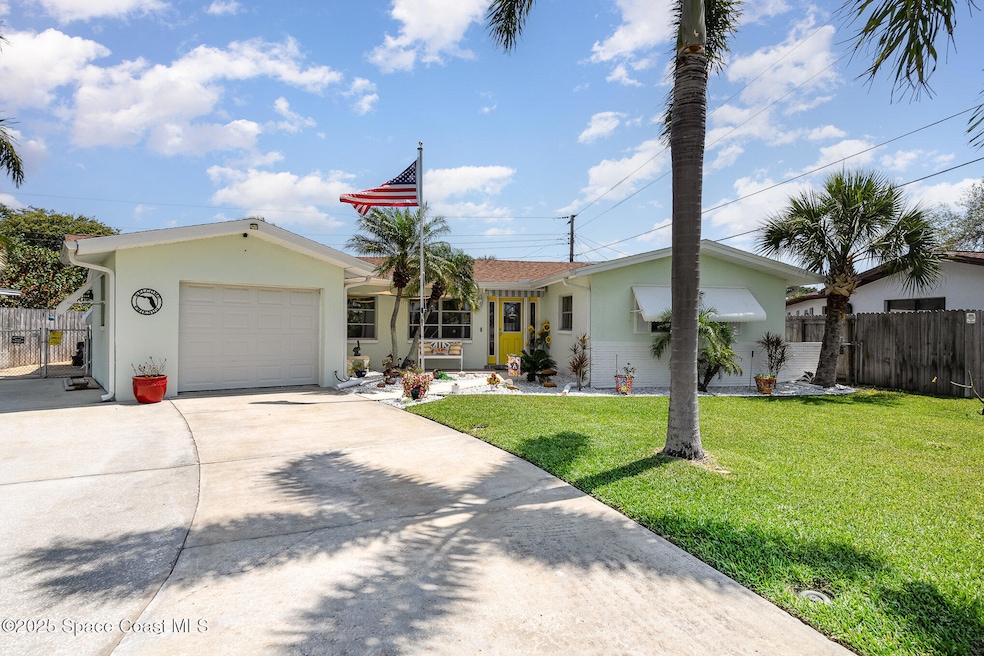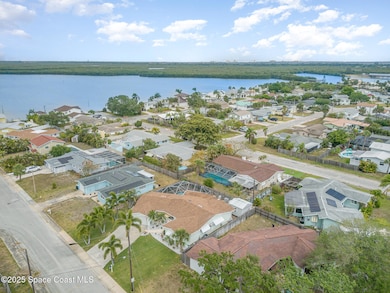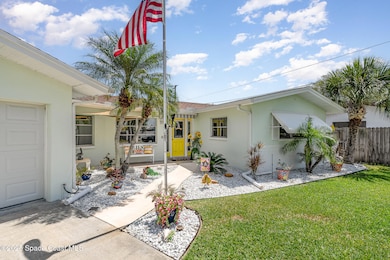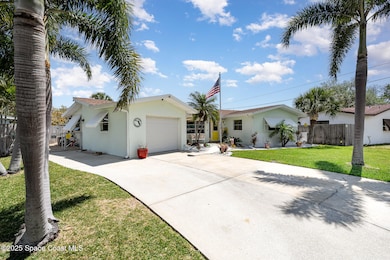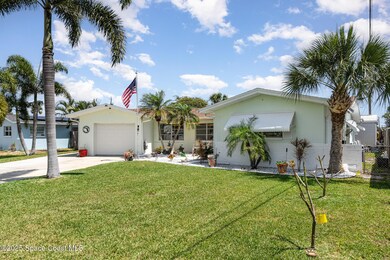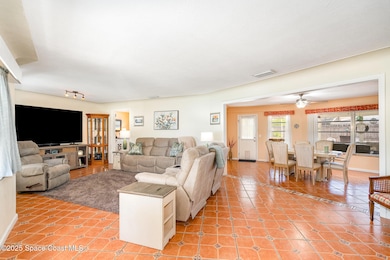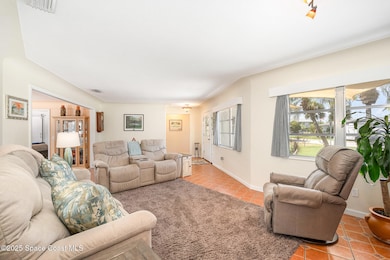
510 Eleanor St Merritt Island, FL 32953
Estimated payment $2,619/month
Highlights
- Very Popular Property
- Open Floorplan
- Screened Porch
- In Ground Pool
- No HOA
- 1 Car Attached Garage
About This Home
Charm & Pride of Ownership shine in this inviting Merritt Island Pool Home! This beautifully maintained 3-bedroom, 2-bathroom home offers the perfect Florida lifestyle. Enjoy outdoor living with a heated pool and covered, tiled lanai—perfect for unwinding or catching your favorite shows on the TV. Beautiful tropical landscaping, rock beds, gas-plumbed grill, and sealed paver patio make the outdoor space feel like your own private island getaway. A motorized, retractable lighted awning shades the entry-way, greeting you inside to a spacious living and dining area. Solid-surface flooring throughout- warm tile, luxury vinyl plank, and timeless terrazzo. 1-car garage, spacious storage shed, storm shutters & a well-planned drainage system for those rainy storm days. Centrally located 15 minutes to the beach, 45 minutes to Orlando International Airport, and near the new upcoming hospital. This one will capture your heart and make you feel right at home- come see it for yourself!
Home Details
Home Type
- Single Family
Est. Annual Taxes
- $2,963
Year Built
- Built in 1967
Lot Details
- 7,405 Sq Ft Lot
- West Facing Home
- Wood Fence
- Back Yard Fenced
- Few Trees
Parking
- 1 Car Attached Garage
Home Design
- Shingle Roof
- Concrete Siding
- Block Exterior
- Stucco
Interior Spaces
- 1,675 Sq Ft Home
- 1-Story Property
- Open Floorplan
- Furniture Can Be Negotiated
- Ceiling Fan
- Screened Porch
Kitchen
- Gas Oven
- Gas Range
- Microwave
- Dishwasher
Flooring
- Tile
- Terrazzo
- Vinyl
Bedrooms and Bathrooms
- 3 Bedrooms
- Split Bedroom Floorplan
- Walk-In Closet
- 2 Full Bathrooms
- Shower Only
Laundry
- Laundry in Garage
- Dryer
- Washer
Pool
- In Ground Pool
- Screen Enclosure
Outdoor Features
- Patio
- Shed
Schools
- Mila Elementary School
- Jefferson Middle School
- Merritt Island High School
Utilities
- Central Heating and Cooling System
Community Details
- No Home Owners Association
- Hampton Homes Unit 8 Subdivision
Listing and Financial Details
- Assessor Parcel Number 24-36-25-51-00000.0-0474.00
Map
Home Values in the Area
Average Home Value in this Area
Tax History
| Year | Tax Paid | Tax Assessment Tax Assessment Total Assessment is a certain percentage of the fair market value that is determined by local assessors to be the total taxable value of land and additions on the property. | Land | Improvement |
|---|---|---|---|---|
| 2023 | $2,929 | $226,570 | $0 | $0 |
| 2022 | $2,736 | $219,980 | $0 | $0 |
| 2021 | $2,733 | $204,680 | $75,000 | $129,680 |
| 2020 | $2,944 | $197,730 | $67,000 | $130,730 |
| 2019 | $2,863 | $200,600 | $67,000 | $133,600 |
| 2018 | $2,662 | $175,890 | $48,000 | $127,890 |
| 2017 | $2,597 | $169,150 | $44,000 | $125,150 |
| 2016 | $2,322 | $129,450 | $34,000 | $95,450 |
| 2015 | $2,172 | $105,170 | $28,000 | $77,170 |
| 2014 | $2,043 | $95,610 | $23,000 | $72,610 |
Property History
| Date | Event | Price | Change | Sq Ft Price |
|---|---|---|---|---|
| 04/23/2025 04/23/25 | For Sale | $425,000 | 0.0% | $254 / Sq Ft |
| 01/09/2018 01/09/18 | Rented | $1,550 | 0.0% | -- |
| 01/04/2018 01/04/18 | Under Contract | -- | -- | -- |
| 12/21/2017 12/21/17 | Price Changed | $1,550 | -3.1% | $1 / Sq Ft |
| 11/21/2017 11/21/17 | For Rent | $1,600 | +3.2% | -- |
| 01/12/2017 01/12/17 | Rented | $1,550 | 0.0% | -- |
| 01/01/2017 01/01/17 | Price Changed | $1,550 | -3.1% | $1 / Sq Ft |
| 12/13/2016 12/13/16 | For Rent | $1,600 | +14.3% | -- |
| 09/16/2014 09/16/14 | Under Contract | -- | -- | -- |
| 08/28/2014 08/28/14 | For Rent | $1,400 | 0.0% | -- |
| 08/28/2014 08/28/14 | Rented | $1,400 | +3.7% | -- |
| 04/28/2014 04/28/14 | Rented | $1,350 | -6.9% | -- |
| 04/23/2014 04/23/14 | Under Contract | -- | -- | -- |
| 03/10/2014 03/10/14 | For Rent | $1,450 | +7.4% | -- |
| 02/01/2014 02/01/14 | Rented | $1,350 | -10.0% | -- |
| 01/30/2014 01/30/14 | Under Contract | -- | -- | -- |
| 11/29/2013 11/29/13 | For Rent | $1,500 | +22.4% | -- |
| 12/07/2012 12/07/12 | Rented | $1,225 | -5.8% | -- |
| 12/07/2012 12/07/12 | Under Contract | -- | -- | -- |
| 11/19/2012 11/19/12 | For Rent | $1,300 | 0.0% | -- |
| 11/15/2012 11/15/12 | Sold | $105,000 | -8.6% | $63 / Sq Ft |
| 10/26/2012 10/26/12 | Pending | -- | -- | -- |
| 10/10/2012 10/10/12 | For Sale | $114,900 | -- | $69 / Sq Ft |
Deed History
| Date | Type | Sale Price | Title Company |
|---|---|---|---|
| Warranty Deed | $105,000 | International Title & Escrow | |
| Warranty Deed | -- | -- | |
| Warranty Deed | $118,000 | Federal Title Ins Assoc Inc | |
| Warranty Deed | -- | -- | |
| Warranty Deed | $92,500 | -- | |
| Warranty Deed | -- | -- |
Mortgage History
| Date | Status | Loan Amount | Loan Type |
|---|---|---|---|
| Open | $50,000 | Credit Line Revolving | |
| Closed | $60,000 | Credit Line Revolving | |
| Previous Owner | $85,890 | FHA | |
| Previous Owner | $83,100 | No Value Available |
Similar Homes in Merritt Island, FL
Source: Space Coast MLS (Space Coast Association of REALTORS®)
MLS Number: 1044040
APN: 24-36-25-51-00000.0-0474.00
- 490 Belair Ave
- 455 Riverside Ave
- 450 Patrick Ave
- 435 Patrick Ave
- 425 Riverside Ave
- 630 Paula Ave
- 1135 Audubon Rd
- 375 Belair Ave
- 370 Belair Ave
- 819 9th St
- 820 Hampton Way
- 724 6th St
- 811 Del Rio Way Unit 603
- 300 Richland Ave
- 718 6th St
- 410 Carrioca Ct
- 719 6th St
- 821 Del Rio Way Unit 401
- 821 Del Rio Way Unit 301
- 801 Del Rio Way Unit 404
