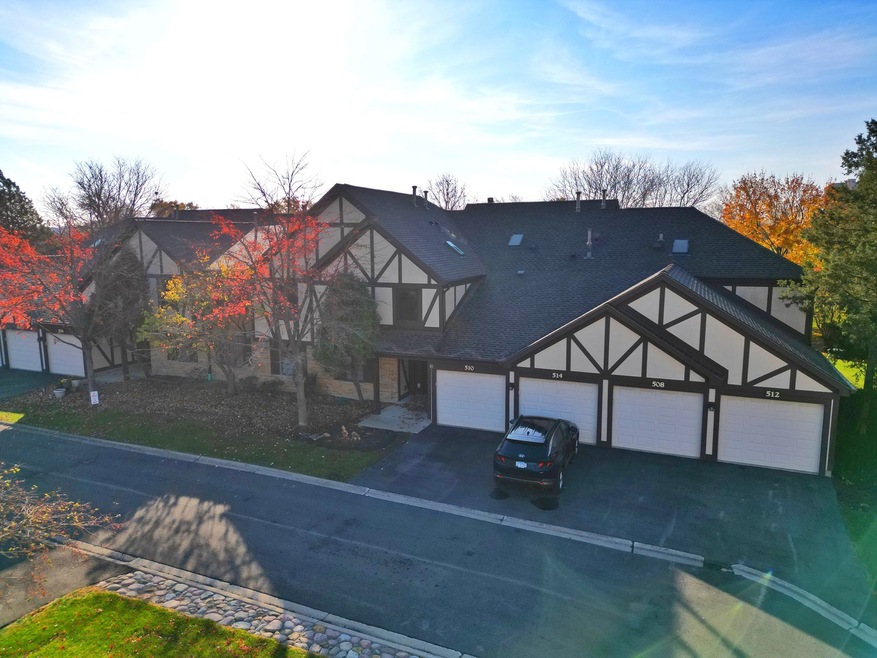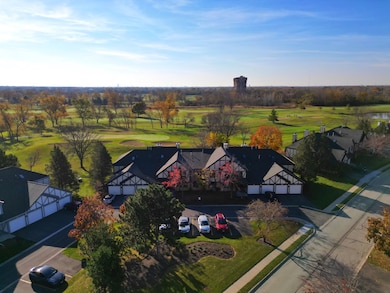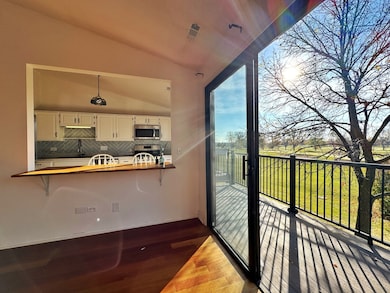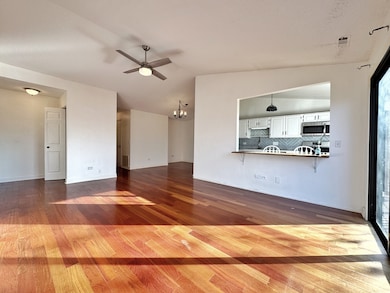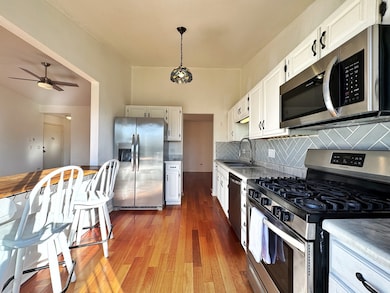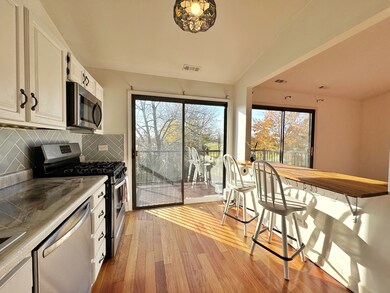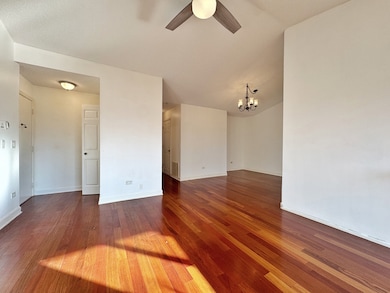
510 Elizabeth Dr Unit 18CR Wood Dale, IL 60191
Highlights
- Golf Course Community
- Lock-and-Leave Community
- Wood Flooring
- Open Floorplan
- Vaulted Ceiling
- L-Shaped Dining Room
About This Home
As of December 2024***Multiple Offers Received*** Welcome home to the desirable Elizabeth Park condominiums located near Maple Meadows Golf Course! Prepared to be wowed with beautiful views of the golf course and nature enjoyed from your kitchen, living room and outdoor balcony. Second floor updated unit features open floor plan, large living room with vaulted ceiling , separate dining room, updated kitchen with SS appliances (2022), fixtures and prep top/seating, cherry hardwood throughout and updated carpet (2022) in the bedrooms. Both bathrooms have been fully updated, brand new windows installed 2024, and patio glass 2022. Primary bedroom offers vaulted ceilings, attached bath, double closets and new lighting. Second bedroom is inviting, and has a walk-in closet and updated lighting. Convenient laundry room with side by side W/D and mechanicals. Maintenance free decking for the balcony will have you worry free. Recent Association Improvements include: new roof, siding, driveways and balconies. Attached 1 car garage with ample space for additional storage. Extra parking outdoors along with guest parking. Wonderful and peaceful top floor unit that is move in ready! Minutes to shopping, nature preserves, restaurants, and Wood Dale Library which offers wonderful programs for all ages! Wood Dale and Itasca Metra minutes away. No rentals allowed.
Property Details
Home Type
- Condominium
Est. Annual Taxes
- $3,968
Year Built
- Built in 1986
HOA Fees
- $300 Monthly HOA Fees
Parking
- 1 Car Attached Garage
- Garage Transmitter
- Garage Door Opener
- Driveway
- Visitor Parking
- Parking Included in Price
Home Design
- Villa
- Asphalt Roof
- Concrete Perimeter Foundation
Interior Spaces
- 1,130 Sq Ft Home
- 1-Story Property
- Open Floorplan
- Vaulted Ceiling
- Ceiling Fan
- Replacement Windows
- Family Room
- Living Room
- L-Shaped Dining Room
- Formal Dining Room
Kitchen
- Gas Oven
- Gas Cooktop
- Range Hood
- Microwave
- Dishwasher
- Stainless Steel Appliances
Flooring
- Wood
- Partially Carpeted
Bedrooms and Bathrooms
- 2 Bedrooms
- 2 Potential Bedrooms
- Walk-In Closet
- 2 Full Bathrooms
- Soaking Tub
- Separate Shower
Laundry
- Laundry Room
- Washer and Dryer Hookup
Outdoor Features
- Balcony
Schools
- Fullerton Elementary School
- Indian Trail Junior High School
- Addison Trail High School
Utilities
- Central Air
- Humidifier
- Heating System Uses Natural Gas
- Gas Water Heater
Listing and Financial Details
- Homeowner Tax Exemptions
Community Details
Overview
- Association fees include insurance, exterior maintenance, lawn care, scavenger, snow removal
- 4 Units
- Dorrine L. Sowonik Association, Phone Number (630) 787-0305
- Elizabeth Park Subdivision
- Property managed by Williamson Management
- Lock-and-Leave Community
Recreation
- Golf Course Community
- Community Spa
Pet Policy
- Pets up to 30 lbs
- Limit on the number of pets
- Pet Size Limit
- Dogs and Cats Allowed
Additional Features
- Common Area
- Resident Manager or Management On Site
Map
Home Values in the Area
Average Home Value in this Area
Property History
| Date | Event | Price | Change | Sq Ft Price |
|---|---|---|---|---|
| 12/23/2024 12/23/24 | Sold | $255,000 | +2.0% | $226 / Sq Ft |
| 11/13/2024 11/13/24 | Pending | -- | -- | -- |
| 11/03/2024 11/03/24 | For Sale | $250,000 | +44.9% | $221 / Sq Ft |
| 01/11/2022 01/11/22 | Sold | $172,500 | -6.7% | $153 / Sq Ft |
| 12/12/2021 12/12/21 | Pending | -- | -- | -- |
| 11/20/2021 11/20/21 | For Sale | $184,900 | -- | $164 / Sq Ft |
Tax History
| Year | Tax Paid | Tax Assessment Tax Assessment Total Assessment is a certain percentage of the fair market value that is determined by local assessors to be the total taxable value of land and additions on the property. | Land | Improvement |
|---|---|---|---|---|
| 2023 | $3,969 | $60,910 | $9,160 | $51,750 |
| 2022 | $3,352 | $55,770 | $8,380 | $47,390 |
| 2021 | $3,166 | $53,420 | $8,030 | $45,390 |
| 2020 | $2,966 | $51,170 | $7,690 | $43,480 |
| 2019 | $2,930 | $49,200 | $7,390 | $41,810 |
| 2018 | $3,411 | $49,200 | $7,390 | $41,810 |
| 2017 | $3,313 | $47,020 | $7,060 | $39,960 |
| 2016 | $3,184 | $43,410 | $6,520 | $36,890 |
| 2015 | $3,084 | $40,100 | $6,020 | $34,080 |
| 2014 | $3,114 | $40,100 | $6,020 | $34,080 |
| 2013 | $3,080 | $40,920 | $6,140 | $34,780 |
Mortgage History
| Date | Status | Loan Amount | Loan Type |
|---|---|---|---|
| Open | $250,381 | FHA | |
| Closed | $163,875 | New Conventional | |
| Previous Owner | $102,000 | Unknown | |
| Previous Owner | $136,000 | Purchase Money Mortgage | |
| Previous Owner | $140,000 | Balloon | |
| Previous Owner | $94,000 | Purchase Money Mortgage | |
| Closed | $8,500 | No Value Available |
Deed History
| Date | Type | Sale Price | Title Company |
|---|---|---|---|
| Warranty Deed | -- | Old Republic Title | |
| Interfamily Deed Transfer | -- | Stewart Title Company | |
| Warranty Deed | $156,500 | -- | |
| Trustee Deed | $117,500 | -- |
Similar Homes in Wood Dale, IL
Source: Midwest Real Estate Data (MRED)
MLS Number: 12202703
APN: 03-16-310-111
- 704 Elizabeth Dr Unit B
- 337 Forest Preserve Dr
- 465 W Dominion Dr Unit 902
- 465 W Dominion Dr Unit 1501
- 465 W Dominion Dr Unit 110
- 465 W Dominion Dr Unit 1409
- 465 W Dominion Dr Unit 1203
- 624 Forest Preserve Dr
- 225 Jefferson Ln
- 266 Station Dr
- 190 S Wood Dale Rd Unit 705
- 190 S Wood Dale Rd Unit 607
- 739 N Highview Ave
- 1245 N White Fence Ln
- 155 N Wood Dale Rd
- 399 S Wood Dale Rd
- 401 S Wood Dale Rd
- 542 S Cherry St
- 418 Bonnie Brae Ave
- 1104 E Irving Park Rd
