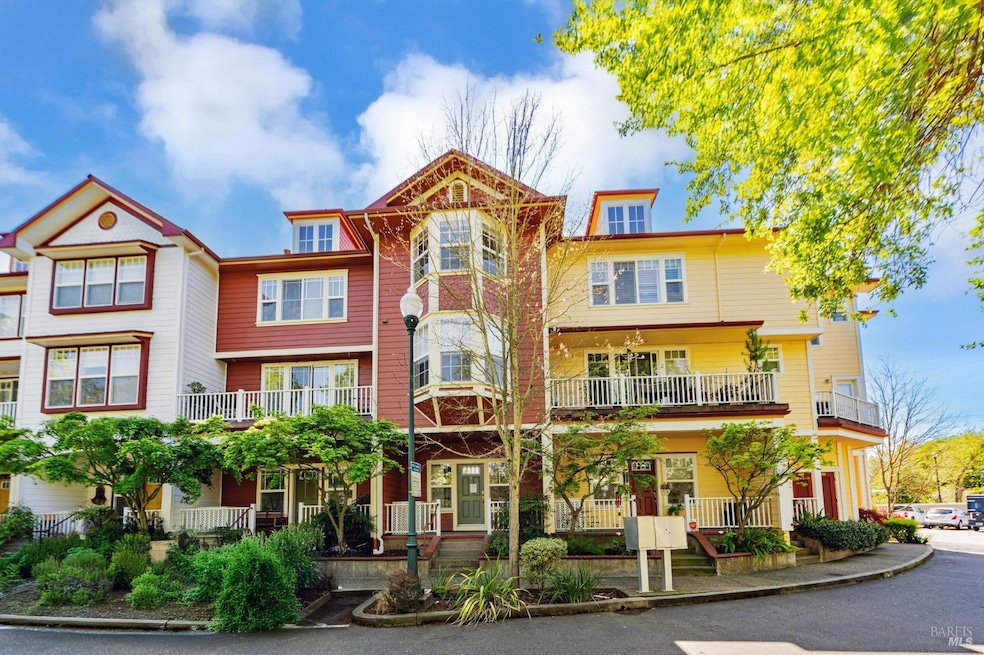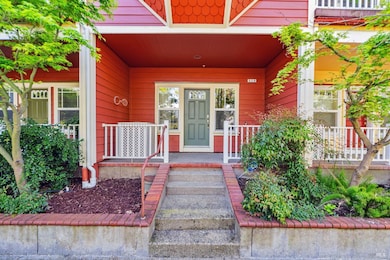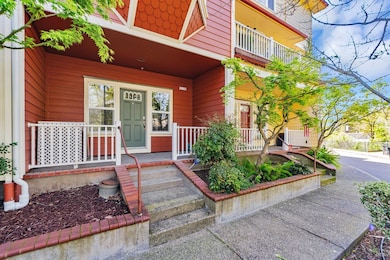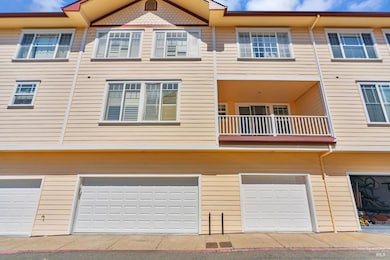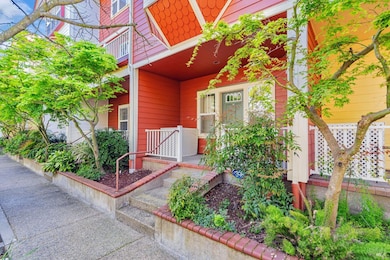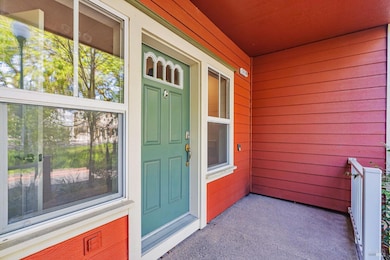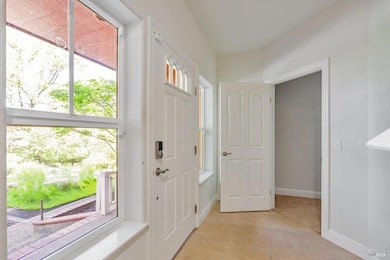
510 Emily Rose Cir Windsor, CA 95492
Estimated payment $4,397/month
Highlights
- Popular Property
- Retreat
- Window or Skylight in Bathroom
- Windsor High School Rated A-
- Bonus Room
- Stone Countertops
About This Home
Live in the heart of it all! This beautifully located condo offers the ultimate blend of charm, comfort, and walk ability just a short stroll from Windsor's beloved Town Green, where you can enjoy year-round concerts, farmers markets, boutique shopping, and incredible dining options. Inside, the bright and inviting layout features an open-concept living and dining area with bay windows, upgraded blinds, and direct access to a private deck perfect for morning coffee or alfresco dinners. The kitchen is outfitted with sleek stainless steel appliances, a gas cooktop, and ample cabinetry for all your culinary needs. Upstairs, you'll find two generously sized primary suites, each with its own full bath ideal for guests, roommates, or a home office setup. A convenient laundry closet sits between the bedrooms for easy access. The entry-level space offers endless possibilities think home office, workout zone, or extra storage along with an attached one-car garage for added functionality. This home is ready for your personal touch! Enjoy low-maintenance living in the heart of wine country with more time to explore and experience everything Windsor has to offer. Ask about the Assumable loan at 2.78
Open House Schedule
-
Friday, April 25, 20254:00 to 6:00 pm4/25/2025 4:00:00 PM +00:004/25/2025 6:00:00 PM +00:00Add to Calendar
-
Saturday, April 26, 202512:00 to 2:00 pm4/26/2025 12:00:00 PM +00:004/26/2025 2:00:00 PM +00:00Add to Calendar
Property Details
Home Type
- Condominium
Est. Annual Taxes
- $6,553
Year Built
- Built in 2006
HOA Fees
- $564 Monthly HOA Fees
Parking
- 1 Car Direct Access Garage
- 1 Open Parking Space
- Assigned Parking
Home Design
- Split Level Home
- Frame Construction
- Composition Roof
- Stucco
Interior Spaces
- 1,391 Sq Ft Home
- 3-Story Property
- Ceiling Fan
- Living Room with Fireplace
- Formal Dining Room
- Home Office
- Bonus Room
Kitchen
- Range Hood
- Dishwasher
- Kitchen Island
- Stone Countertops
- Disposal
Flooring
- Carpet
- Tile
Bedrooms and Bathrooms
- 2 Bedrooms
- Retreat
- Window or Skylight in Bathroom
Laundry
- Laundry closet
- Washer and Dryer Hookup
Outdoor Features
- Covered patio or porch
Utilities
- Central Heating and Cooling System
- Gas Water Heater
- Internet Available
- Cable TV Available
Community Details
- Association fees include insurance, maintenance exterior, ground maintenance, roof, trash
- Eb Community Management Association, Phone Number (707) 584-5123
Listing and Financial Details
- Assessor Parcel Number 066-720-013-000
Map
Home Values in the Area
Average Home Value in this Area
Tax History
| Year | Tax Paid | Tax Assessment Tax Assessment Total Assessment is a certain percentage of the fair market value that is determined by local assessors to be the total taxable value of land and additions on the property. | Land | Improvement |
|---|---|---|---|---|
| 2023 | $6,553 | $535,701 | $214,322 | $321,379 |
| 2022 | $6,314 | $525,198 | $210,120 | $315,078 |
| 2021 | $5,805 | $479,000 | $125,000 | $354,000 |
| 2020 | $5,990 | $479,000 | $125,000 | $354,000 |
| 2019 | $6,092 | $482,000 | $126,000 | $356,000 |
| 2018 | $6,154 | $482,000 | $126,000 | $356,000 |
| 2017 | $6,003 | $465,000 | $123,000 | $342,000 |
| 2016 | $5,695 | $465,000 | $121,000 | $344,000 |
| 2015 | $4,508 | $369,000 | $96,000 | $273,000 |
| 2014 | $4,140 | $336,000 | $88,000 | $248,000 |
Property History
| Date | Event | Price | Change | Sq Ft Price |
|---|---|---|---|---|
| 04/07/2025 04/07/25 | For Sale | $589,000 | +14.4% | $423 / Sq Ft |
| 02/24/2021 02/24/21 | Sold | $514,900 | 0.0% | $370 / Sq Ft |
| 02/09/2021 02/09/21 | Pending | -- | -- | -- |
| 12/07/2020 12/07/20 | For Sale | $514,900 | -- | $370 / Sq Ft |
Deed History
| Date | Type | Sale Price | Title Company |
|---|---|---|---|
| Grant Deed | $515,000 | Fidelity National Title Co | |
| Interfamily Deed Transfer | -- | Servicelink | |
| Interfamily Deed Transfer | -- | First American Title Company | |
| Grant Deed | $460,500 | First American Title Company |
Mortgage History
| Date | Status | Loan Amount | Loan Type |
|---|---|---|---|
| Open | $533,436 | VA | |
| Previous Owner | $426,000 | Credit Line Revolving | |
| Previous Owner | $362,200 | New Conventional | |
| Previous Owner | $45,000 | Credit Line Revolving | |
| Previous Owner | $368,100 | Purchase Money Mortgage |
Similar Homes in Windsor, CA
Source: Bay Area Real Estate Information Services (BAREIS)
MLS Number: 325029553
APN: 066-720-013
- 476 Emily Rose Cir
- 850 Mcclelland Dr
- 672 Mcclelland Dr
- 8860 Windsor Rd
- 202 Windsor River Rd Unit U2
- 436 Godfrey Dr
- 124 Johnson St
- 43 Johnson St
- 703 Harry James Ct
- 948 Dorothea Ct
- 3283 Upland Way
- 720 Glen Miller Dr
- 116 Cricket Ct
- 10936 Rio Ruso Dr
- 8902 Oakfield Ln
- 501 Miller Ln
- 9570 Orion Dr
- 912 Pulteney Place
- 830 Joshua Dr
- 8321 Crusher Place
