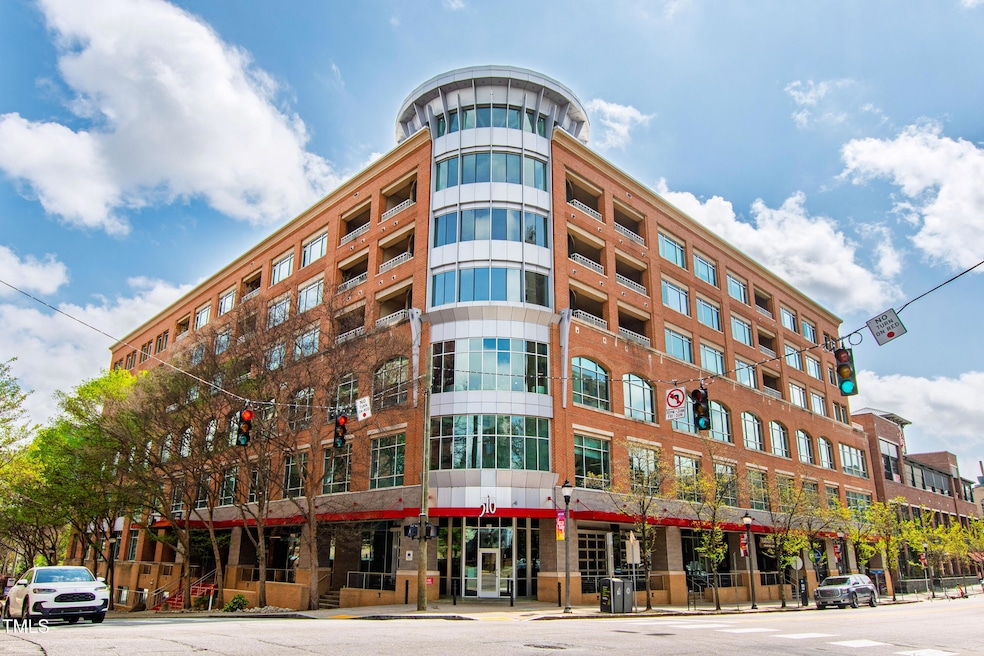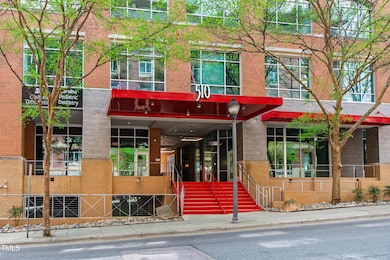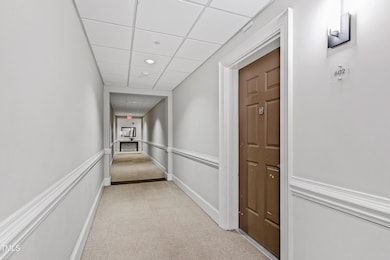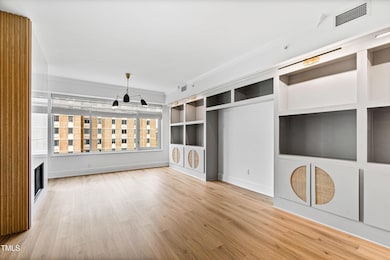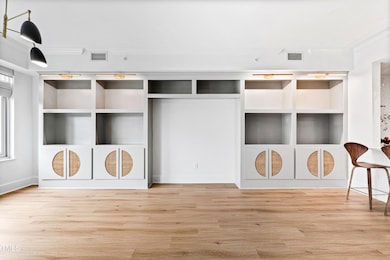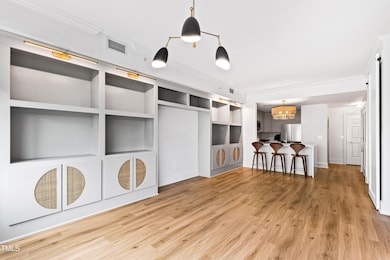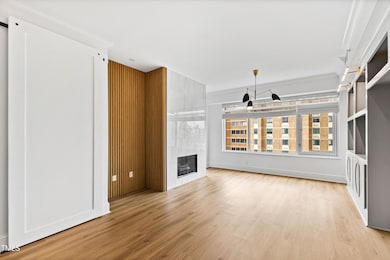
510 Glenwood Ave Unit 602 Raleigh, NC 27603
Hillsborough NeighborhoodEstimated payment $3,256/month
Highlights
- Fitness Center
- Security Service
- Open Floorplan
- Wiley Elementary Rated A-
- Downtown View
- Transitional Architecture
About This Home
This stunning top-floor condo was beautifully updated by the renowned designer, Lauren Burns. Located in one of Raleigh's most sought-after areas, Glenwood South. This pristine unit has been completely remodeled with modern finishes and brand-new appliances, offering the perfect blend of convenience and style. Step inside to find a bright and open living space with sleek flooring and contemporary fixtures. The spacious kitchen boasts all-new stainless steel appliances, countertops, and plenty of cabinetry—ideal for cooking and entertaining. Shelving has also been added to the living room to give it a chic look and extra usable storage. The beautifully designed fireplace is the main focal point making the living and dining area cozy and stylish. The primary bedroom provides a peaceful retreat, complete with ample closet space and a luxurious bathroom with high-end finishes. This updated condo is move-in ready, and Lauren Burns herself is even offering a free consultation if you would like help with your furnishing choices. Enjoy the unbeatable location—steps away from dining, shopping, and entertainment options, plus easy access to downtown Raleigh, parks, and the city's best attractions. With its incredible walkability and proximity to everything Glenwood South has to offer, this condo is a rare gem.
Property Details
Home Type
- Condominium
Est. Annual Taxes
- $3,178
Year Built
- Built in 2000
HOA Fees
- $395 Monthly HOA Fees
Parking
- 1 Car Attached Garage
- Assigned Parking
Home Design
- Transitional Architecture
- Traditional Architecture
- Brick Exterior Construction
Interior Spaces
- 880 Sq Ft Home
- 1-Story Property
- Open Floorplan
- Built-In Features
- Smooth Ceilings
- Entrance Foyer
- Family Room
- Storage
- Laundry in unit
- Downtown Views
Kitchen
- Eat-In Kitchen
- Microwave
- Dishwasher
- Stainless Steel Appliances
Flooring
- Wood
- Tile
Bedrooms and Bathrooms
- 1 Primary Bedroom on Main
- Walk-In Closet
- Walk-in Shower
Accessible Home Design
- Accessible Elevator Installed
- Accessible Common Area
- Handicap Accessible
Schools
- Wiley Elementary School
- Oberlin Middle School
- Broughton High School
Additional Features
- Balcony
- Forced Air Heating and Cooling System
Listing and Financial Details
- Assessor Parcel Number 1704418502
Community Details
Overview
- Association fees include electricity, insurance, ground maintenance, maintenance structure, pest control, security, sewer, storm water maintenance, trash, water
- York Properties Association, Phone Number (919) 821-1350
- 510 Glenwood Subdivision
- Maintained Community
- Community Parking
Amenities
- Trash Chute
- Service Elevator
Recreation
- Fitness Center
- Community Pool
Security
- Security Service
- Resident Manager or Management On Site
Map
Home Values in the Area
Average Home Value in this Area
Tax History
| Year | Tax Paid | Tax Assessment Tax Assessment Total Assessment is a certain percentage of the fair market value that is determined by local assessors to be the total taxable value of land and additions on the property. | Land | Improvement |
|---|---|---|---|---|
| 2024 | $3,291 | $349,258 | $0 | $349,258 |
| 2023 | $3,109 | $264,312 | $0 | $264,312 |
| 2022 | $2,904 | $264,312 | $0 | $264,312 |
| 2021 | $2,708 | $264,312 | $0 | $264,312 |
| 2020 | $2,661 | $264,312 | $0 | $264,312 |
| 2019 | $2,852 | $231,826 | $0 | $231,826 |
| 2018 | $2,699 | $231,826 | $0 | $231,826 |
| 2017 | $2,578 | $231,826 | $0 | $231,826 |
| 2016 | $2,528 | $231,826 | $0 | $231,826 |
| 2015 | $2,842 | $253,263 | $0 | $253,263 |
| 2014 | $2,706 | $253,263 | $0 | $253,263 |
Property History
| Date | Event | Price | Change | Sq Ft Price |
|---|---|---|---|---|
| 04/07/2025 04/07/25 | For Sale | $465,000 | +32.9% | $528 / Sq Ft |
| 12/15/2023 12/15/23 | Off Market | $350,000 | -- | -- |
| 01/31/2022 01/31/22 | Sold | $350,000 | +1.2% | $368 / Sq Ft |
| 01/09/2022 01/09/22 | Pending | -- | -- | -- |
| 01/08/2022 01/08/22 | For Sale | $346,000 | -- | $363 / Sq Ft |
Deed History
| Date | Type | Sale Price | Title Company |
|---|---|---|---|
| Warranty Deed | -- | None Available |
Mortgage History
| Date | Status | Loan Amount | Loan Type |
|---|---|---|---|
| Previous Owner | $50,000 | Credit Line Revolving |
About the Listing Agent

Gretchen Coley is a visionary in the real estate industry, leading the #1 Compass team in the Triangle with over 2,400 transactions and $5 billion in sales. Known for her concierge-level service and innovative marketing, she uses cutting-edge technology and video storytelling to achieve outstanding results for her clients. With more than two decades of experience, Gretchen has built lasting relationships with builders and developers, playing a key role in shaping communities from the ground up.
Gretchen's Other Listings
Source: Doorify MLS
MLS Number: 10087595
APN: 1704.18-41-8502-026
- 618 N Boylan Ave Unit 304
- 618 N Boylan Ave Unit 300
- 618 N Boylan Ave Unit 826
- 618 N Boylan Ave Unit 1028
- 400 W North St Unit 732
- 400 W North St Unit 1420
- 400 W North St Unit 502
- 400 W North St Unit 1204
- 400 W North St Unit 900
- 400 W North St Unit 804
- 400 W North St Unit 1114
- 400 W North St Unit 730
- 400 W North St Unit 620
- 400 W North St Unit 820
- 615 W Peace St Unit 201
- 615 W Peace St Unit 301
- 615 W Peace St Unit 406
- 615 W Peace St Unit 307
- 707 Mcclure Dr
- 700 W North St Unit 101
