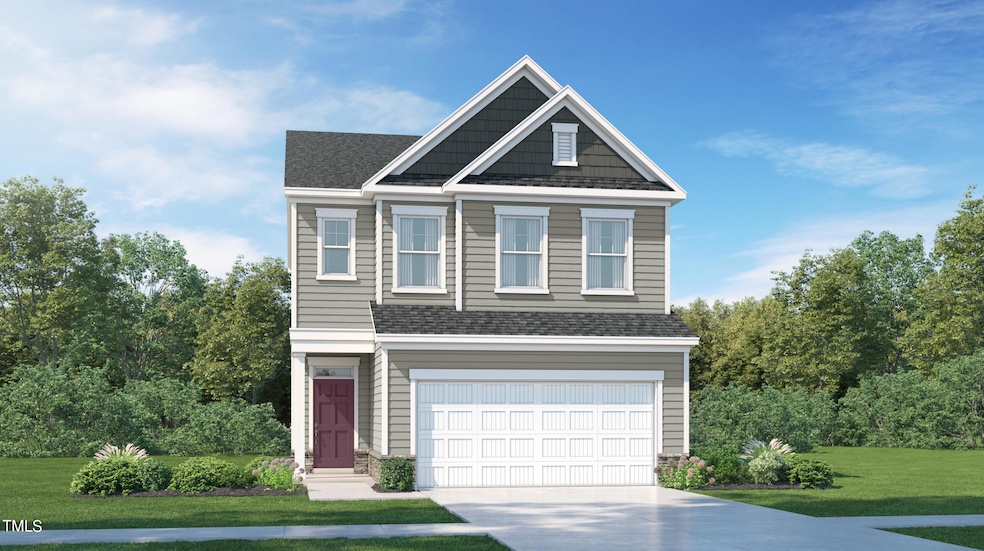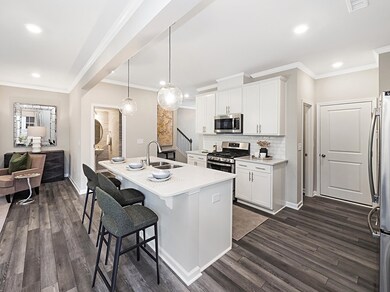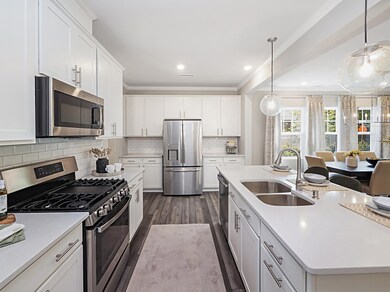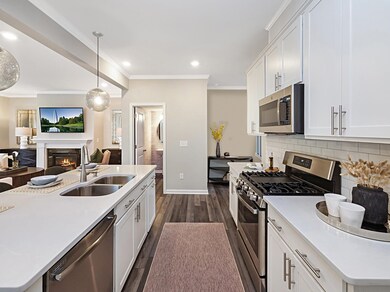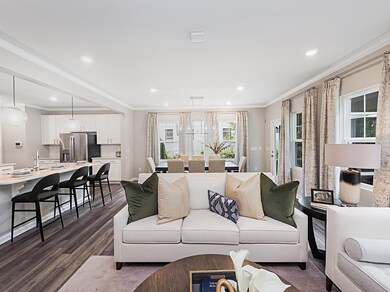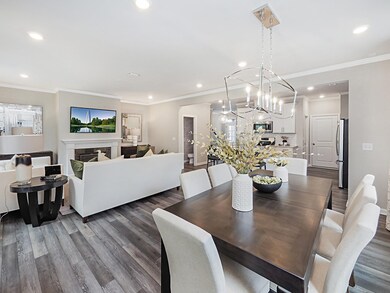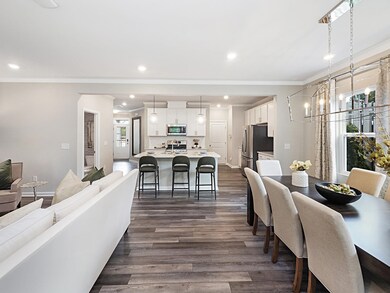
PENDING
NEW CONSTRUCTION
$8K PRICE DROP
510 Hester Rd Durham, NC 27703
Eastern Durham NeighborhoodEstimated payment $3,006/month
Total Views
2,687
3
Beds
2.5
Baths
1,924
Sq Ft
$229
Price per Sq Ft
Highlights
- New Construction
- Loft
- Quartz Countertops
- Traditional Architecture
- High Ceiling
- Screened Porch
About This Home
Beautiful Chadwick plan Featuring a screened porch, fireplace. Oak stair treads. Crown molding first floor, Upgraded appliances and quartz tops on large island. Upgraded flooring, Luxury vinyl plank. Tile in all baths. Community is gorgeous . Walking trails around the pond, Salt water community pool and lots of green space. High speed internet included in HOA fee!
Home Details
Home Type
- Single Family
Year Built
- Built in 2025 | New Construction
Lot Details
- 4,800 Sq Ft Lot
- Lot Dimensions are 120x40
HOA Fees
- $110 Monthly HOA Fees
Parking
- 2 Car Attached Garage
- Front Facing Garage
- Garage Door Opener
- 2 Open Parking Spaces
Home Design
- Home is estimated to be completed on 4/15/25
- Traditional Architecture
- Brick or Stone Mason
- Slab Foundation
- Asphalt Roof
- Vinyl Siding
- Stone
Interior Spaces
- 1,924 Sq Ft Home
- 2-Story Property
- Tray Ceiling
- Smooth Ceilings
- High Ceiling
- Gas Log Fireplace
- Entrance Foyer
- Family Room
- Living Room with Fireplace
- Combination Dining and Living Room
- Loft
- Screened Porch
- Pull Down Stairs to Attic
Kitchen
- Self-Cleaning Convection Oven
- Range
- Microwave
- Quartz Countertops
Flooring
- Carpet
- Tile
- Luxury Vinyl Tile
Bedrooms and Bathrooms
- 3 Bedrooms
- Walk-In Closet
- Bathtub with Shower
- Shower Only
Laundry
- Laundry on upper level
- Electric Dryer Hookup
Home Security
- Smart Locks
- Fire and Smoke Detector
Schools
- Spring Valley Elementary School
- Neal Middle School
- Southern High School
Utilities
- Cooling System Powered By Gas
- Forced Air Zoned Heating and Cooling System
- Heating System Uses Natural Gas
- Heat Pump System
- Electric Water Heater
- High Speed Internet
- Cable TV Available
Additional Features
- Energy-Efficient Thermostat
- Saltwater Pool
Listing and Financial Details
- Assessor Parcel Number 0860586394
Community Details
Overview
- Association fees include storm water maintenance
- Charleston Management Association, Phone Number (919) 847-3003
- Built by Lennar
- Triple Crown Subdivision, Chadwick Floorplan
Recreation
- Community Pool
- Trails
Map
Create a Home Valuation Report for This Property
The Home Valuation Report is an in-depth analysis detailing your home's value as well as a comparison with similar homes in the area
Home Values in the Area
Average Home Value in this Area
Property History
| Date | Event | Price | Change | Sq Ft Price |
|---|---|---|---|---|
| 03/09/2025 03/09/25 | Pending | -- | -- | -- |
| 03/03/2025 03/03/25 | Price Changed | $439,990 | -1.1% | $229 / Sq Ft |
| 02/22/2025 02/22/25 | Price Changed | $444,990 | -0.6% | $231 / Sq Ft |
| 01/13/2025 01/13/25 | For Sale | $447,790 | -- | $233 / Sq Ft |
Source: Doorify MLS
Similar Homes in Durham, NC
Source: Doorify MLS
MLS Number: 10070574
Nearby Homes
- 1400 Red Roses Ave
- 1712 Red Roses Ave
- 506 Hester Rd
- 6010 Grey Colt Way
- 5209 Woodlawn Dr
- 1012 Red Roses Ave
- 1010 Red Roses Ave
- 1004 Red Roses Ave
- 617 Conover Rd
- 634 Conover Rd
- 609 Conover Rd
- 204 Hillview Dr
- 2018 Rockface Way
- 2020 Rockface Way
- 5009 Shipper Ln
- 1005 Red Roses Ave
- 1003 Red Roses Ave
- 1502 Red Roses Ave
- 1800 Red Roses Ave
- 5005 Shipper Ln
