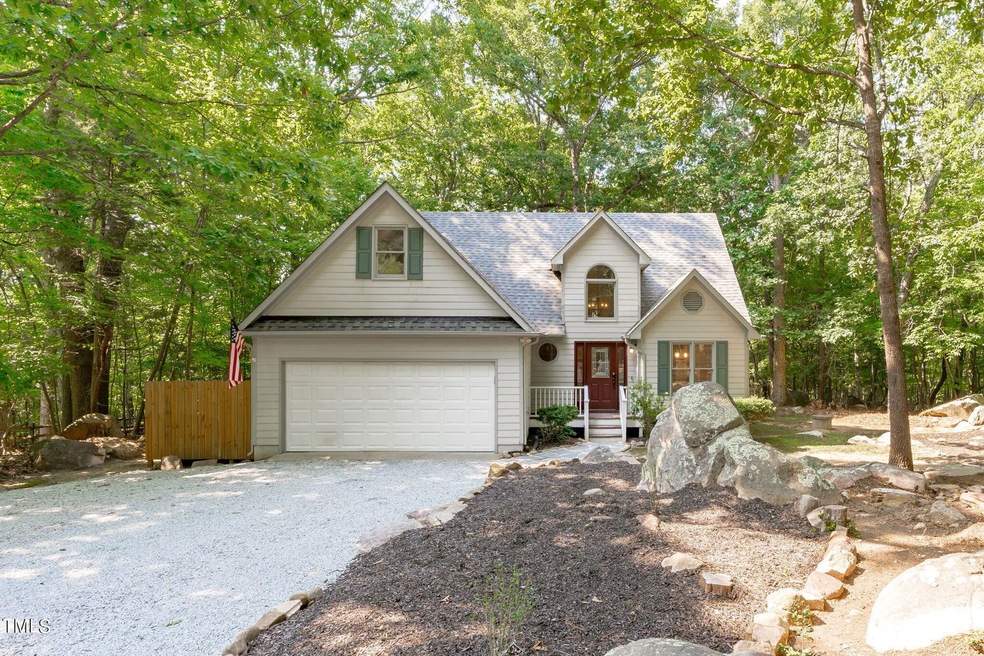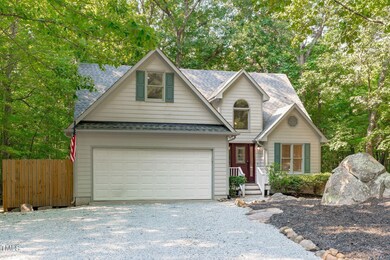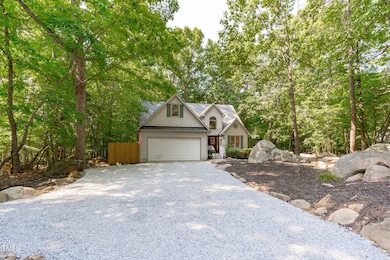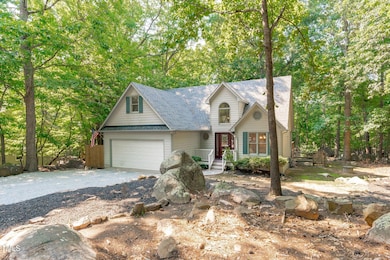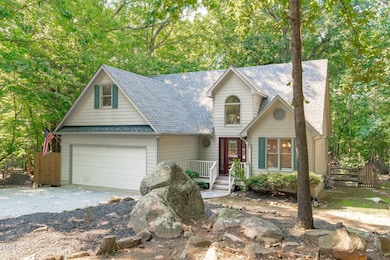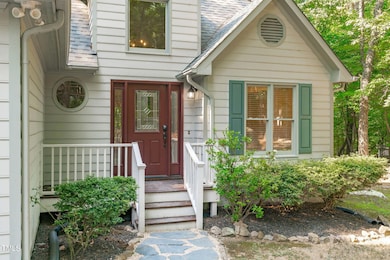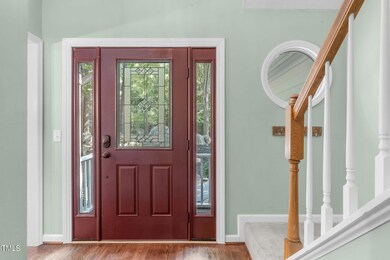
510 Highland Trail Chapel Hill, NC 27516
Baldwin NeighborhoodHighlights
- Finished Room Over Garage
- 0.92 Acre Lot
- Traditional Architecture
- Margaret B. Pollard Middle School Rated A-
- Vaulted Ceiling
- Wood Flooring
About This Home
As of December 2024This home is back on the market at no fault to the sellers. Enter inside the inviting, light-filled home and experience the perfect blend of modern updates and cozy comfort. The two-story foyer flows into the open main living area and newly renovated kitchen. The first floor primary suite has been tastefully remodeled to include luxurious heated bathroom flooring. Upstairs you will find two additional bedrooms and a bonus room to offer versatile living space. Enjoy outdoor living on the back porch within the fully fenced back yard. And with a full-house generator, you'll never have to worry about losing power during unexpected outages. Nestled on nearly an acre and conveniently located between downtown Chapel Hill and Pittsboro, this home offers ultimate privacy and accessibility to shopping, parks, restaurants, and the many amenities of the growing Chatham County.
Home Details
Home Type
- Single Family
Est. Annual Taxes
- $2,373
Year Built
- Built in 1993
Lot Details
- 0.92 Acre Lot
- Lot Dimensions are 130x301x133x302
- Wood Fence
- Level Lot
- Many Trees
- Back Yard Fenced and Front Yard
Parking
- 2 Car Attached Garage
- Finished Room Over Garage
- Front Facing Garage
- Private Driveway
- 3 Open Parking Spaces
Home Design
- Traditional Architecture
- Raised Foundation
- Shingle Roof
- Wood Siding
- Aluminum Siding
- Vinyl Siding
Interior Spaces
- 1,515 Sq Ft Home
- 1-Story Property
- Crown Molding
- Smooth Ceilings
- Vaulted Ceiling
- Ceiling Fan
- Recessed Lighting
- Gas Log Fireplace
- Entrance Foyer
- Family Room with Fireplace
- Breakfast Room
- Dining Room
- Bonus Room
Kitchen
- Electric Oven
- Electric Range
- Dishwasher
- Granite Countertops
Flooring
- Wood
- Carpet
- Tile
Bedrooms and Bathrooms
- 3 Bedrooms
- Walk-In Closet
- Double Vanity
- Separate Shower in Primary Bathroom
- Bathtub with Shower
- Walk-in Shower
Laundry
- Laundry Room
- Washer and Electric Dryer Hookup
Schools
- Chatham Grove Elementary School
- Margaret B Pollard Middle School
- Northwood High School
Utilities
- Forced Air Heating and Cooling System
- Heating System Uses Natural Gas
- Power Generator
- Private Water Source
- Well
- Gas Water Heater
- Septic Tank
Community Details
- No Home Owners Association
- Highland Forest Subdivision
Listing and Financial Details
- Assessor Parcel Number 0068879
Map
Home Values in the Area
Average Home Value in this Area
Property History
| Date | Event | Price | Change | Sq Ft Price |
|---|---|---|---|---|
| 12/03/2024 12/03/24 | Sold | $465,000 | -2.1% | $307 / Sq Ft |
| 10/27/2024 10/27/24 | Pending | -- | -- | -- |
| 10/09/2024 10/09/24 | Price Changed | $475,000 | -2.1% | $314 / Sq Ft |
| 09/20/2024 09/20/24 | Price Changed | $485,000 | -2.0% | $320 / Sq Ft |
| 09/03/2024 09/03/24 | For Sale | $495,000 | 0.0% | $327 / Sq Ft |
| 08/05/2024 08/05/24 | Pending | -- | -- | -- |
| 07/18/2024 07/18/24 | Price Changed | $495,000 | -2.0% | $327 / Sq Ft |
| 06/27/2024 06/27/24 | For Sale | $505,000 | -- | $333 / Sq Ft |
Tax History
| Year | Tax Paid | Tax Assessment Tax Assessment Total Assessment is a certain percentage of the fair market value that is determined by local assessors to be the total taxable value of land and additions on the property. | Land | Improvement |
|---|---|---|---|---|
| 2024 | $2,627 | $291,939 | $62,400 | $229,539 |
| 2023 | $2,627 | $291,939 | $62,400 | $229,539 |
| 2022 | $2,411 | $291,939 | $62,400 | $229,539 |
| 2021 | $2,382 | $291,939 | $62,400 | $229,539 |
| 2020 | $2,150 | $260,318 | $50,400 | $209,918 |
| 2019 | $2,150 | $260,318 | $50,400 | $209,918 |
| 2018 | $2,028 | $260,318 | $50,400 | $209,918 |
| 2017 | $2,028 | $260,318 | $50,400 | $209,918 |
| 2016 | $1,879 | $237,994 | $48,000 | $189,994 |
| 2015 | $1,850 | $237,994 | $48,000 | $189,994 |
| 2014 | $454 | $237,994 | $48,000 | $189,994 |
| 2013 | -- | $237,994 | $48,000 | $189,994 |
Mortgage History
| Date | Status | Loan Amount | Loan Type |
|---|---|---|---|
| Open | $315,000 | New Conventional | |
| Closed | $315,000 | New Conventional | |
| Previous Owner | $150,000 | Credit Line Revolving | |
| Previous Owner | $250,000 | New Conventional | |
| Previous Owner | $175,000 | Credit Line Revolving |
Deed History
| Date | Type | Sale Price | Title Company |
|---|---|---|---|
| Warranty Deed | $465,000 | None Listed On Document | |
| Warranty Deed | $465,000 | None Listed On Document | |
| Warranty Deed | $250,000 | Attorney |
Similar Homes in the area
Source: Doorify MLS
MLS Number: 10038134
APN: 68879
- 537 Chatham Dr
- 49 Bonterra Way
- 292 Cedar Lake Rd Unit A
- 215 Bonterra Way
- 34 Chestnut Way
- 586 Poythress Rd
- 298 Bonterra Way
- 2819 Meacham Rd
- 563 Great Ridge Pkwy
- 540 Patterson Dr
- 606 Great Ridge Pkwy
- 630 Great Ridge Pkwy
- 210 Monteith Dr
- 203 Lexington Rd
- 130 Scarlet Oak Ln
- 83 Vandalia Ave
- 136 Carolina Forest Rd
- 375 N Serenity Hill Cir
- 658 Bennett Mountain Trace
- 439 N Serenity Hill Cir
