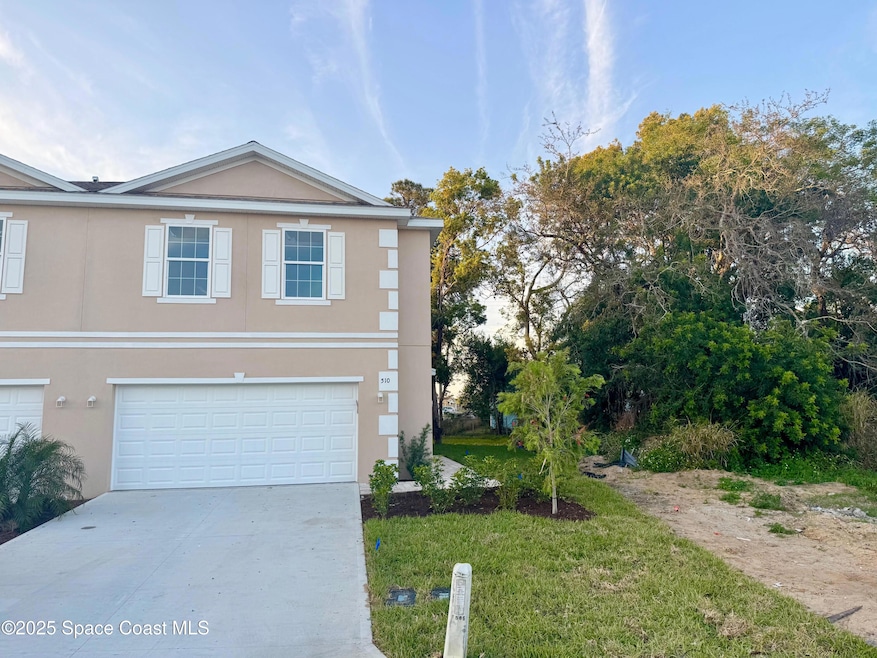
510 L M Davey Ln Titusville, FL 32780
Southern Titusville NeighborhoodEstimated payment $2,311/month
Highlights
- New Construction
- Tennis Courts
- Tile Flooring
- Community Pool
- Eat-In Kitchen
- 5-minute walk to Dicerandra Scrub Sanctuary
About This Home
Stunning New Construction Townhouse!
This beautiful two-story townhouse features 4 bedrooms, 2.5 bathrooms, and a spacious loft in a sought-after community. The primary suite is conveniently located downstairs, while an upstairs laundry room adds extra convenience. The main living areas boast wood plank tile flooring, and the open kitchen includes a breakfast bar and nook.
Every bedroom has a walk-in closet, providing ample storage. Enjoy outdoor living on the covered back porch, plus the convenience of a two-car garage. This home offers privacy while enjoying resort-style amenities like a pool and tennis court.
Ideally located near beaches, shopping, and the Orlando Airport, this home offers the perfect balance of comfort and convenience. Don't miss out—schedule your private showing today!
Townhouse Details
Home Type
- Townhome
Est. Annual Taxes
- $228
Year Built
- Built in 2025 | New Construction
Lot Details
- 4,356 Sq Ft Lot
- Southeast Facing Home
- Front and Back Yard Sprinklers
- Few Trees
HOA Fees
- $100 Monthly HOA Fees
Parking
- 2 Car Garage
Home Design
- Home is estimated to be completed on 3/17/25
- Frame Construction
- Block Exterior
- Stucco
Interior Spaces
- 2,015 Sq Ft Home
- 2-Story Property
Kitchen
- Eat-In Kitchen
- Breakfast Bar
- Electric Range
- Dishwasher
Flooring
- Carpet
- Tile
Bedrooms and Bathrooms
- 4 Bedrooms
Schools
- Imperial Estates Elementary School
- Jackson Middle School
- Titusville High School
Utilities
- Central Heating and Cooling System
- Well
- Cable TV Available
Listing and Financial Details
- Assessor Parcel Number 22-35-27-55-00000.0-022a.00
Community Details
Overview
- Association fees include cable TV, internet, ground maintenance
- Arbor Ridge Association
- Arbor Ridge Section 2 Subdivision
Recreation
- Tennis Courts
- Community Pool
Pet Policy
- Pet Size Limit
- 2 Pets Allowed
- Dogs and Cats Allowed
Map
Home Values in the Area
Average Home Value in this Area
Tax History
| Year | Tax Paid | Tax Assessment Tax Assessment Total Assessment is a certain percentage of the fair market value that is determined by local assessors to be the total taxable value of land and additions on the property. | Land | Improvement |
|---|---|---|---|---|
| 2023 | $235 | $13,000 | $13,000 | $0 |
| 2022 | $231 | $13,000 | $0 | $0 |
| 2021 | $229 | $12,000 | $12,000 | $0 |
| 2020 | $155 | $8,000 | $8,000 | $0 |
| 2019 | $152 | $8,000 | $8,000 | $0 |
| 2018 | $148 | $8,000 | $8,000 | $0 |
| 2017 | $129 | $6,000 | $6,000 | $0 |
| 2016 | $132 | $6,000 | $6,000 | $0 |
| 2015 | $149 | $6,500 | $6,500 | $0 |
| 2014 | $150 | $6,500 | $6,500 | $0 |
Property History
| Date | Event | Price | Change | Sq Ft Price |
|---|---|---|---|---|
| 04/11/2025 04/11/25 | Price Changed | $399,900 | 0.0% | $198 / Sq Ft |
| 04/07/2025 04/07/25 | Price Changed | $2,650 | -3.6% | $1 / Sq Ft |
| 03/22/2025 03/22/25 | For Rent | $2,750 | 0.0% | -- |
| 03/18/2025 03/18/25 | For Sale | $499,900 | -- | $248 / Sq Ft |
Similar Homes in Titusville, FL
Source: Space Coast MLS (Space Coast Association of REALTORS®)
MLS Number: 1040441
APN: 22-35-27-55-00000.0-022A.00
- 512 L M Davey Ln
- 4990 Melissa Dr
- 660 Key Largo Dr S
- 487 L M Davey Ln
- 477 L M Davey Ln
- 850 Karen Dr
- 735 Scotty Dr
- 460 L M Davey Ln
- 461 Arbor Ridge Ln
- 608 L M Davey Ln
- 1074 Breakaway Trail
- 685 Margie Dr
- 585 Margie Dr
- 5140 Sandra Dr
- 4785 Key Largo Dr W
- 5345 Sharlene Dr
- 915 Margie Dr
- 5006 Santa Barbara Ave
- 680 Loxley Ct
- 4755 Key Madeira Dr
