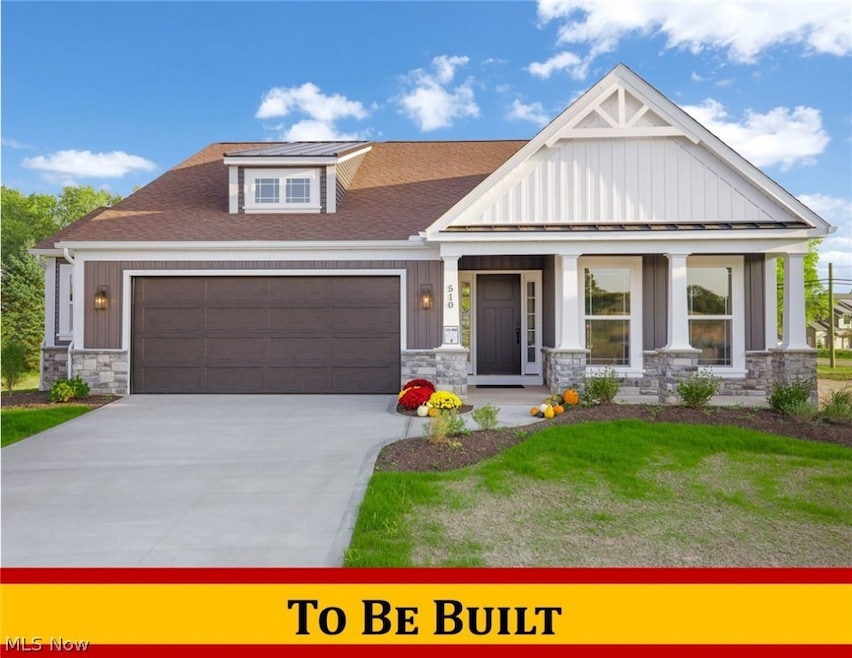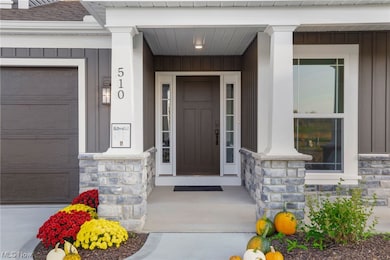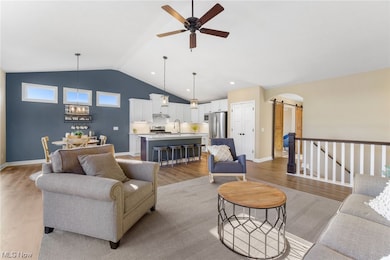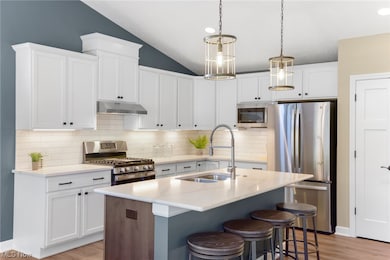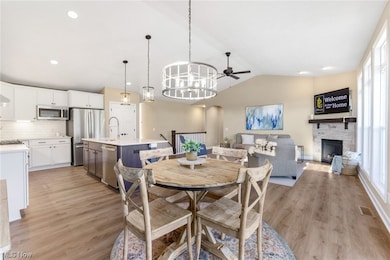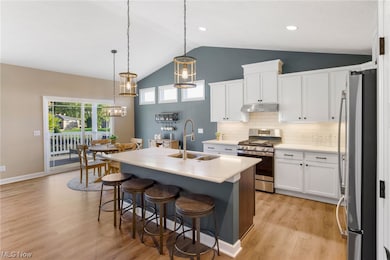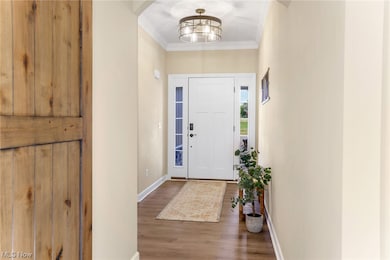
510 Meadow Cir SW Unit 11 Hartville, OH 44632
Estimated payment $2,537/month
Highlights
- Fitness Center
- Deck
- Forced Air Heating and Cooling System
- Senior Community
- Porch
- 2 Car Garage
About This Home
NEW CONSTRUCTION Model Home (only - not for sale) by Patrick Long Homes. Please visit 510 Meadow Circle SW, Hartville in The Villas at Gentlebrook. Welcome to The Windham IV model home in The Villas at GentleBrook, a senior living condominium community in the Village of Hartville. Designed for individuals 55+, ready to embrace casual living. **Please Note: advertised price is the "Starting At” pricefor the Windham IV Plan generally refers to the base house including base lot, before addition of upgradedfinishes, features, and buyers’ customizations. Some photos depict upgraded elevations and/or optional features availableat additional cost and may not represent the lowest-priced homes offered in The Villas.**The Villas feature a combination of detached & duplex models. All Villas feature Craftsman styling, exteriors detailed w/ stone, siding & Craftsman inspired accents. The Windham IV Plans offers first floor living, 2 to 3 Beds or Study (3rd bed converts to Study), A grand Foyer Entrance with 9' Ceilings, Crown detailing, Guest Bed, Study with Craftsman Stained Hardwood Beams, Shoe Bench Detail, Plenty of Natural Light as we opened the plan to incorporate the Great Room, tall windows, transom windows, corner Fireplace, Spacious Kitchen, with Gourmet seated island, &crowned cabinetry. Dinette leads onto a raised covered deck optimizing the rear yard views. Owner's Suite, cathedral ceiling w/ Wainscotting detail, Custom tiled shower, double vanity and large closet built-in shelving. Open staircase leads to fully finished Rec Room, full light windows, full bathroom & plenty of storage. We offer Quick-Move-In condos and various plans from 1500sf and up.
Listing Agent
High Point Real Estate Group Brokerage Email: jason_speight@yahoo.com (330) 715-2644 License #2006007179
Open House Schedule
-
Wednesday, April 30, 202512:00 to 5:00 pm4/30/2025 12:00:00 PM +00:004/30/2025 5:00:00 PM +00:00MODEL OPEN (not for sale) @ 510 Meadow Circle SW Open Hours: Saturdays 12-5 and Wednesdays 12 -5 or call for appointment (330) 899-4171Add to Calendar
-
Saturday, May 03, 202512:00 to 5:00 pm5/3/2025 12:00:00 PM +00:005/3/2025 5:00:00 PM +00:00MODEL OPEN (not for sale) @ 510 Meadow Circle SW Open Hours: Saturdays 12-5 and Wednesdays 12 -5 or call for appointment (330) 899-4171Add to Calendar
Property Details
Home Type
- Condominium
Year Built
- Built in 2023
HOA Fees
- $275 Monthly HOA Fees
Parking
- 2 Car Garage
- Running Water Available in Garage
Home Design
- Fiberglass Roof
- Asphalt Roof
- Metal Roof
- Aluminum Siding
- Stone Siding
- Vinyl Siding
Interior Spaces
- 1-Story Property
- Gas Fireplace
- Laundry in unit
Kitchen
- Range
- Microwave
- Dishwasher
- Disposal
Bedrooms and Bathrooms
- 2 Main Level Bedrooms
- 3 Full Bathrooms
Finished Basement
- Basement Fills Entire Space Under The House
- Sump Pump
Outdoor Features
- Deck
- Porch
Utilities
- Forced Air Heating and Cooling System
- Heating System Uses Gas
Listing and Financial Details
- Home warranty included in the sale of the property
- Assessor Parcel Number 10017190
Community Details
Overview
- Senior Community
- Villas At Gentlebrook Association
- Built by Patrick Long Homes, Ltd.
- Gentlebrook Villas Subdivision
Amenities
- Common Area
Recreation
- Fitness Center
Pet Policy
- Pets Allowed
Map
Home Values in the Area
Average Home Value in this Area
Tax History
| Year | Tax Paid | Tax Assessment Tax Assessment Total Assessment is a certain percentage of the fair market value that is determined by local assessors to be the total taxable value of land and additions on the property. | Land | Improvement |
|---|---|---|---|---|
| 2024 | -- | $87,430 | $13,650 | $73,780 |
| 2023 | $750 | $14,700 | $14,700 | -- |
Property History
| Date | Event | Price | Change | Sq Ft Price |
|---|---|---|---|---|
| 01/07/2025 01/07/25 | Price Changed | $393,900 | +1.3% | $154 / Sq Ft |
| 05/14/2024 05/14/24 | Price Changed | $388,900 | +1.0% | $152 / Sq Ft |
| 09/30/2023 09/30/23 | For Sale | $384,900 | -- | $150 / Sq Ft |
Deed History
| Date | Type | Sale Price | Title Company |
|---|---|---|---|
| Warranty Deed | $75,000 | None Listed On Document |
Similar Homes in Hartville, OH
Source: MLS Now
MLS Number: 4493947
APN: 10017190
- 478 Meadow Trail SW
- 482 Meadow Trail SW
- Unit 9 Meadow Trail SW Unit 9
- 747 Grandview Cir
- 225 Seneca Trail SW
- 0 Ohio 43
- 1155 Chaparrel Rd SW
- 715 W Maple St
- 132 Washington St E
- 833 S Prospect Ave
- 12112 Lisa St NW
- 0 Lake Ave NE Unit 5108465
- 11251 Bridle Ave NE
- 142 Relentless Way
- 138 Relentless Way
- 1063 Tumbleweed St NW
- 11 West Dr
- 351 Heatherby Ln NE
- 1914 Eloise Cir NE
- 2 West Dr NE
