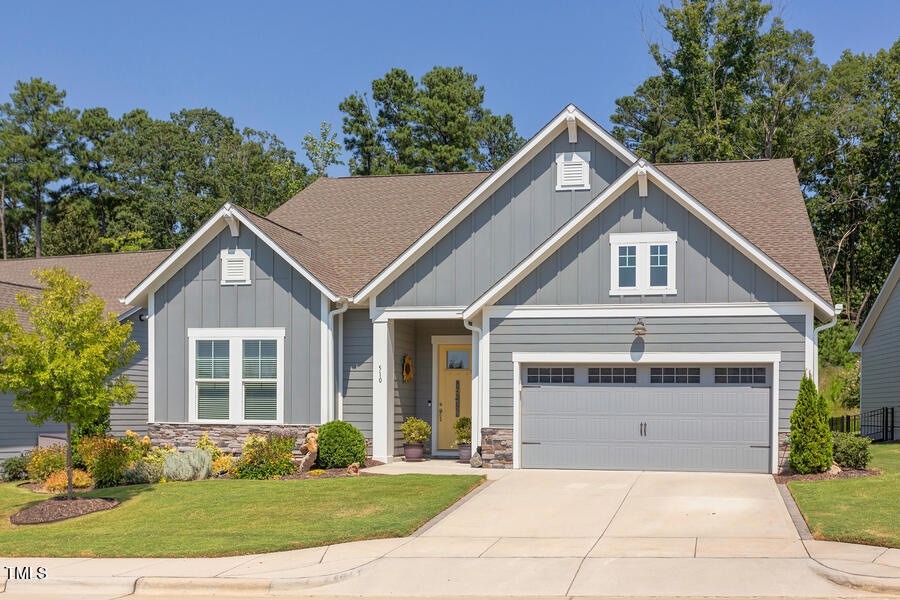
510 Middleton Place Chapel Hill, NC 27516
Baldwin NeighborhoodHighlights
- Fitness Center
- Senior Community
- Open Floorplan
- Outdoor Pool
- View of Trees or Woods
- Craftsman Architecture
About This Home
As of January 2025Welcome to Encore, a vibrant 55 & over community in Chapel Hill. Custom design & meticulous craftsmanship make this truly one of a kind. The exterior features mature plantings, a charming pollinator garden, & a distinctive stone wall, setting a welcoming tone from the start.
4 bedrms & 4 1/2 baths. The main floor is graced w/ elegant hardwood EVP flooring throughout most of the spaces. The primary suite stands out w/ its tray ceiling, spacious bath featuring dual vanities, a walk-in shower, a separate water closet, & a generous walk-in closet. In addition, there are 2 more bedrms, each w/ its own private bathroom.
The heart of the home is the chef's kitchen, which includes a 36-inch gas cooktop, a stylish hood, quartz countertops, glass-front cabinets, a wall oven & microwave, a built-in Bosch coffee-espresso maker, & pantry.
The spacious sunrm, equipped w/ its own mini-split system, offers a year-round retreat w/ serene tree views.
Upstairs, a large bonus rm, an additional bedrm, & a full bath. Only a few miles to Grocery,Dining, & Medical
Home Details
Home Type
- Single Family
Est. Annual Taxes
- $4,320
Year Built
- Built in 2020 | Remodeled
Lot Details
- 7,754 Sq Ft Lot
- Wooded Lot
- Landscaped with Trees
- Private Yard
- Garden
- Back Yard
HOA Fees
Parking
- 2 Car Attached Garage
- Front Facing Garage
- Garage Door Opener
Property Views
- Woods
- Garden
- Neighborhood
Home Design
- Craftsman Architecture
- Transitional Architecture
- Slab Foundation
- Shingle Roof
- Board and Batten Siding
- HardiePlank Type
Interior Spaces
- 3,288 Sq Ft Home
- 2-Story Property
- Open Floorplan
- Woodwork
- Tray Ceiling
- Smooth Ceilings
- High Ceiling
- Ceiling Fan
- Blinds
- Window Screens
- Mud Room
- Entrance Foyer
- Family Room with Fireplace
- Dining Room
- Home Office
- Bonus Room
- Sun or Florida Room
- Storage
Kitchen
- Eat-In Kitchen
- Built-In Oven
- Gas Cooktop
- Range Hood
- Microwave
- Ice Maker
- Dishwasher
- Stainless Steel Appliances
- Kitchen Island
- Quartz Countertops
- Disposal
Flooring
- Wood
- Carpet
- Ceramic Tile
Bedrooms and Bathrooms
- 4 Bedrooms
- Primary Bedroom on Main
- Walk-In Closet
- Double Vanity
- Private Water Closet
- Separate Shower in Primary Bathroom
- Bathtub with Shower
- Walk-in Shower
Laundry
- Laundry Room
- Laundry on main level
- Washer and Dryer
Pool
- Outdoor Pool
- Saltwater Pool
Outdoor Features
- Front Porch
Schools
- Chatham Grove Elementary School
- Margaret B Pollard Middle School
- Northwood High School
Utilities
- Forced Air Heating and Cooling System
- Heating System Uses Natural Gas
- Natural Gas Connected
- Tankless Water Heater
- Gas Water Heater
- Water Purifier
- Community Sewer or Septic
- Cable TV Available
Listing and Financial Details
- Assessor Parcel Number 0093656
Community Details
Overview
- Senior Community
- Association fees include unknown
- Briar Chapel Community Assoc Association, Phone Number (919) 240-4955
- Encore Kuester Mgmt Association
- Built by David Weekley
- Briar Chapel Subdivision, The Harwin Floorplan
- Encore Community
- Maintained Community
Recreation
- Tennis Courts
- Recreation Facilities
- Community Playground
- Fitness Center
- Community Pool
- Park
- Dog Park
- Jogging Path
Additional Features
- Clubhouse
- Resident Manager or Management On Site
Map
Home Values in the Area
Average Home Value in this Area
Property History
| Date | Event | Price | Change | Sq Ft Price |
|---|---|---|---|---|
| 01/07/2025 01/07/25 | Sold | $750,000 | 0.0% | $228 / Sq Ft |
| 11/15/2024 11/15/24 | Pending | -- | -- | -- |
| 11/13/2024 11/13/24 | Price Changed | $750,000 | -6.3% | $228 / Sq Ft |
| 09/18/2024 09/18/24 | For Sale | $800,000 | -- | $243 / Sq Ft |
Tax History
| Year | Tax Paid | Tax Assessment Tax Assessment Total Assessment is a certain percentage of the fair market value that is determined by local assessors to be the total taxable value of land and additions on the property. | Land | Improvement |
|---|---|---|---|---|
| 2024 | $4,796 | $546,133 | $123,690 | $422,443 |
| 2023 | $4,796 | $531,371 | $123,690 | $407,681 |
| 2022 | $4,161 | $531,371 | $123,690 | $407,681 |
| 2021 | $1,018 | $531,371 | $123,690 | $407,681 |
| 2020 | $0 | $81,000 | $81,000 | $0 |
Deed History
| Date | Type | Sale Price | Title Company |
|---|---|---|---|
| Warranty Deed | $607,000 | None Available | |
| Special Warranty Deed | $726,000 | None Available |
Similar Homes in Chapel Hill, NC
Source: Doorify MLS
MLS Number: 10053304
APN: 0093656
- 330 Middleton Place
- 473 Abercorn Cir
- 131 Evander Way
- 109 Evander Way
- 183 Post Oak Rd
- 288 Whispering Wind Dr
- 153 Abercorn Cir
- 20 Lila Dr
- 142 Lila Dr
- 44 Ashwood Dr
- 149 Logbridge Rd
- 167 Logbridge Rd
- 201 Bluffwood Ave
- 91 Cliffdale Rd
- 140 Noble Reserve Way
- 439 N Serenity Hill Cir
- 45 Summersweet Ln
- 375 N Serenity Hill Cir
- 175 Stonecrest Way
- 379 Tobacco Farm Way






