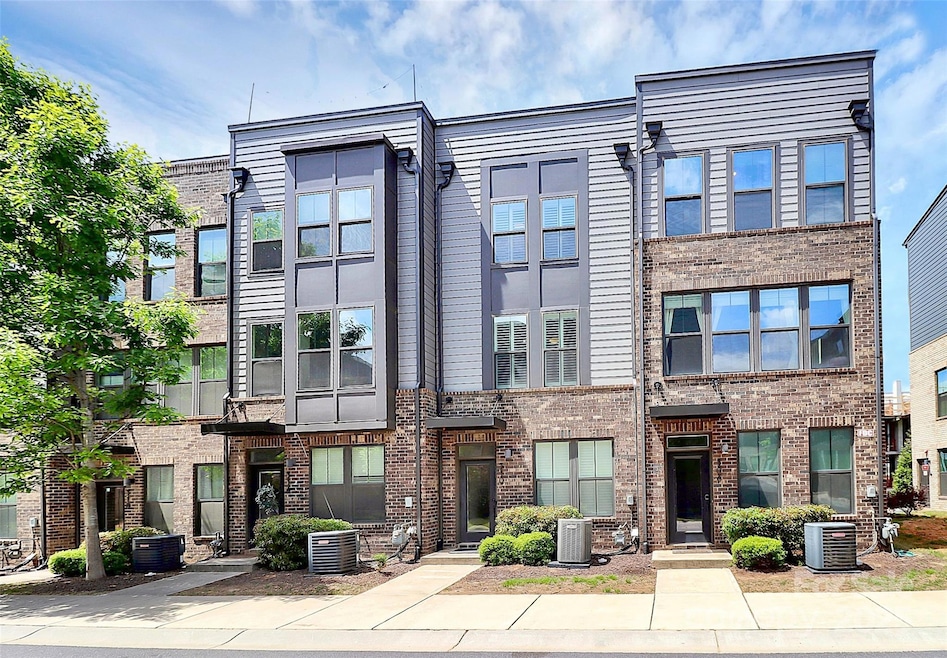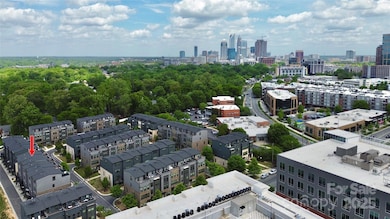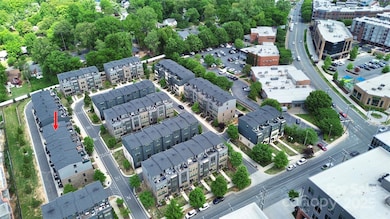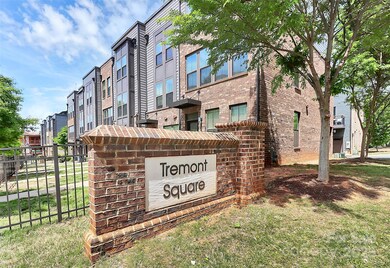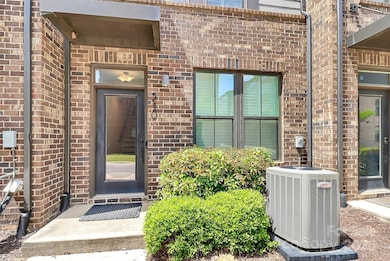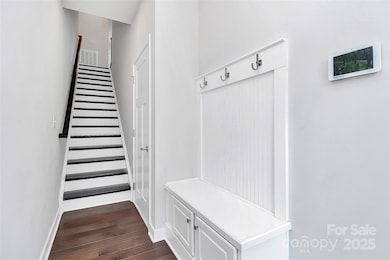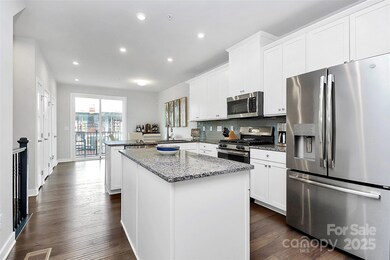
510 Music Hall Way Charlotte, NC 28203
Wilmore NeighborhoodEstimated payment $4,483/month
Highlights
- Contemporary Architecture
- Tandem Parking
- Central Heating and Cooling System
- 2 Car Attached Garage
- Laundry closet
About This Home
Experience luxury living in this like-new, 4 story townhome located in the heart of vibrant South End—just blocks from top-tier shopping, dining, breweries, grocery stores, the light rail and so much more! This stunning home features a sought-after spacious rooftop terrace, an attached 2-car garage and a chef-inspired kitchen complete with an oversized island, quartz countertops and SS appliances. The main level boasts an open-concept layout, seamlessly connecting the living, kitchen and dining areas—ideal for entertaining before a night out on the town. Upstairs, the third floor showcases a split-bedroom design. The spacious primary suite includes an en-suite bath with a dual sink vanity, large walk-in shower and walk-in closet, while a generous secondary bedroom and full bath offer privacy and comfort for everyone. The top level offers a third bed, full bath and a flexible loft space opening out to your expansive rooftop terrace for outdoor entertaining!
Listing Agent
Yancey Realty, LLC Brokerage Email: julie@yanceyrealty.com License #303283
Townhouse Details
Home Type
- Townhome
Est. Annual Taxes
- $4,580
Year Built
- Built in 2019
HOA Fees
- $277 Monthly HOA Fees
Parking
- 2 Car Attached Garage
- Tandem Parking
Home Design
- Contemporary Architecture
- Brick Exterior Construction
- Slab Foundation
- Hardboard
Interior Spaces
- 4-Story Property
Kitchen
- Oven
- Microwave
- Dishwasher
- Disposal
Bedrooms and Bathrooms
- 3 Bedrooms
Laundry
- Laundry closet
- Dryer
- Washer
Utilities
- Central Heating and Cooling System
Community Details
- Hawthorne Management Association, Phone Number (704) 377-0114
- Tremont Square Condos
- Tremont Square Subdivision
- Mandatory home owners association
Listing and Financial Details
- Assessor Parcel Number 119-062-10
Map
Home Values in the Area
Average Home Value in this Area
Tax History
| Year | Tax Paid | Tax Assessment Tax Assessment Total Assessment is a certain percentage of the fair market value that is determined by local assessors to be the total taxable value of land and additions on the property. | Land | Improvement |
|---|---|---|---|---|
| 2023 | $4,580 | $595,600 | $170,000 | $425,600 |
| 2022 | $4,303 | $424,700 | $155,000 | $269,700 |
| 2021 | $4,303 | $424,700 | $155,000 | $269,700 |
| 2020 | $4,371 | $16,000 | $16,000 | $0 |
| 2019 | $161 | $16,000 | $16,000 | $0 |
Property History
| Date | Event | Price | Change | Sq Ft Price |
|---|---|---|---|---|
| 04/24/2025 04/24/25 | For Sale | $685,000 | -- | $372 / Sq Ft |
Deed History
| Date | Type | Sale Price | Title Company |
|---|---|---|---|
| Special Warranty Deed | $464,000 | None Available | |
| Special Warranty Deed | $1,859,000 | None Available |
Mortgage History
| Date | Status | Loan Amount | Loan Type |
|---|---|---|---|
| Open | $414,346 | New Conventional | |
| Closed | $417,343 | New Conventional |
Similar Homes in Charlotte, NC
Source: Canopy MLS (Canopy Realtor® Association)
MLS Number: 4244981
APN: 119-062-10
- 466 W Tremont Ave
- 539 W Tremont Ave
- 619 W Tremont Ave
- 3105 Beans Blvd
- 631 W Tremont Ave
- 3223 Beans Blvd
- 2013 Wood Dale Terrace
- 2017 Wood Dale Terrace
- 5003 Tiny Ln
- 459 W Worthington Ave Unit 25
- 1817 S Mint St
- 1937 Wilmore Dr
- 1716 Wickford Place
- 330 West Blvd
- 1801 Wilmore Dr
- 1217 Spruce St
- 241 W Kingston Ave Unit A, B, C, D
- 1714 S Tryon St
- 1311 Millpark Ln
- 1751 Merriman Ave
