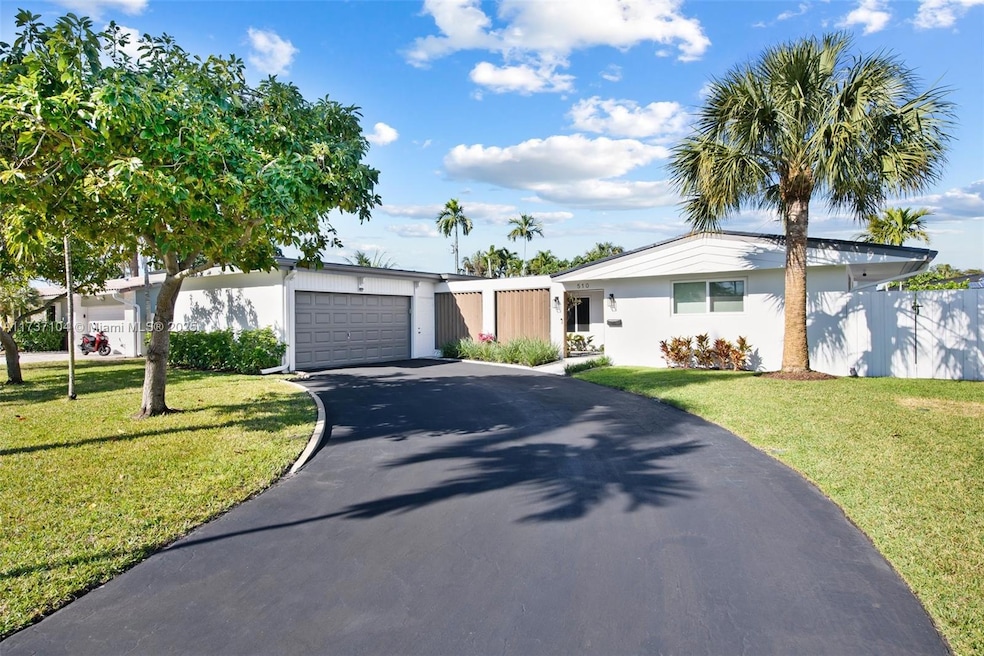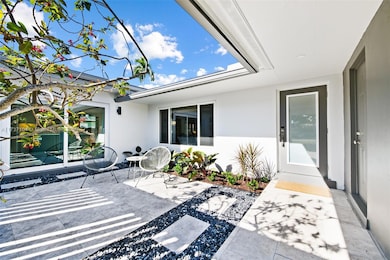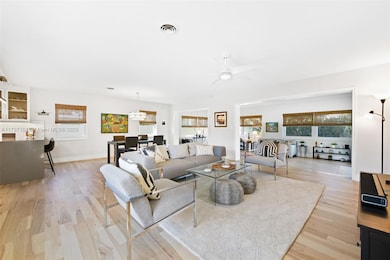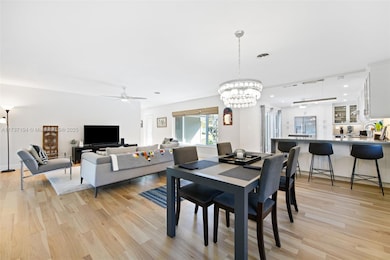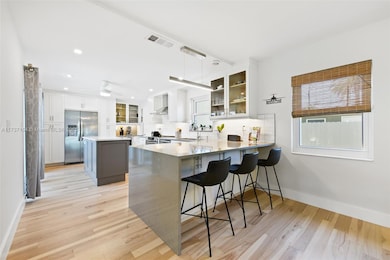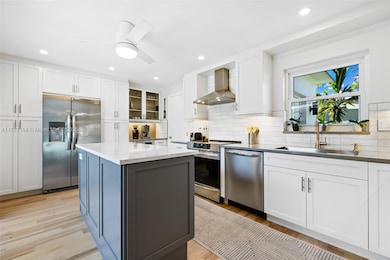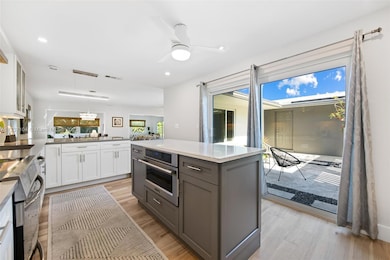
510 N Crescent Dr Hollywood, FL 33021
Hollywood Hills NeighborhoodEstimated payment $6,097/month
Highlights
- In Ground Pool
- Garden View
- Den
- Deck
- No HOA
- Cooking Island
About This Home
Beautifully remodeled gem in Hollywood Hills! This elegant home offers 2,000+SqFt of thoughtfully designed living space on a spacious lot. This home features a pristine kitchen perfect for any chef enthusiast! With 3 bedrooms and 2 bathrooms, this home is a perfect balance of comfort and sophistication. This home is equipped with a pool and a stunning travertine deck, providing a serene oasis for relaxation. The property also has a new roof (2023), AC (2023) and Hurricane-resistant windows and doors. Plenty of parking between the 2 car garage and large driveway. This is a rare find in Hollywood Hills! Great location in between Ft Lauderdale and Miami and proximate to major highways, the beach, airport, Hard Rock and great schools! SHOWINGS BEGIN AT OPEN HOUSE SATURDAY FEBRUARY 8th at 11am!
Home Details
Home Type
- Single Family
Est. Annual Taxes
- $11,208
Year Built
- Built in 1960
Lot Details
- 9,226 Sq Ft Lot
- East Facing Home
- Property is zoned RS-5
Parking
- 2 Car Garage
- Driveway
- Open Parking
Property Views
- Garden
- Pool
Home Design
- Shingle Roof
- Concrete Block And Stucco Construction
Interior Spaces
- 2,053 Sq Ft Home
- 1-Story Property
- Family Room
- Den
- High Impact Door
Kitchen
- Electric Range
- Microwave
- Dishwasher
- Cooking Island
Bedrooms and Bathrooms
- 3 Bedrooms
- Split Bedroom Floorplan
- 2 Full Bathrooms
Laundry
- Laundry in Utility Room
- Dryer
- Washer
Outdoor Features
- In Ground Pool
- Deck
- Patio
Utilities
- Central Air
- Heating Available
- Septic Tank
Community Details
- No Home Owners Association
- Hollywood Hills Subdivision
Listing and Financial Details
- Assessor Parcel Number 514207023601
Map
Home Values in the Area
Average Home Value in this Area
Tax History
| Year | Tax Paid | Tax Assessment Tax Assessment Total Assessment is a certain percentage of the fair market value that is determined by local assessors to be the total taxable value of land and additions on the property. | Land | Improvement |
|---|---|---|---|---|
| 2025 | $11,208 | $577,240 | -- | -- |
| 2024 | $10,950 | $560,980 | $55,360 | $489,290 |
| 2023 | $10,950 | $544,650 | $55,360 | $489,290 |
| 2022 | $5,955 | $314,630 | $0 | $0 |
| 2021 | $5,800 | $305,470 | $0 | $0 |
| 2020 | $5,719 | $301,260 | $0 | $0 |
| 2019 | $5,651 | $294,490 | $0 | $0 |
| 2018 | $5,399 | $289,000 | $0 | $0 |
| 2017 | $5,254 | $283,060 | $0 | $0 |
| 2016 | $5,240 | $277,240 | $0 | $0 |
| 2015 | $3,538 | $194,260 | $0 | $0 |
| 2014 | -- | $192,720 | $0 | $0 |
| 2013 | $35 | $201,370 | $59,970 | $141,400 |
Property History
| Date | Event | Price | Change | Sq Ft Price |
|---|---|---|---|---|
| 02/03/2025 02/03/25 | For Sale | $924,999 | +32.7% | $451 / Sq Ft |
| 07/25/2022 07/25/22 | Sold | $697,000 | 0.0% | $300 / Sq Ft |
| 07/03/2022 07/03/22 | Pending | -- | -- | -- |
| 06/08/2022 06/08/22 | For Sale | $697,000 | +99.1% | $300 / Sq Ft |
| 09/21/2015 09/21/15 | Sold | $350,000 | -4.6% | $147 / Sq Ft |
| 08/14/2015 08/14/15 | Pending | -- | -- | -- |
| 06/24/2015 06/24/15 | Price Changed | $367,000 | -0.5% | $154 / Sq Ft |
| 06/02/2015 06/02/15 | For Sale | $369,000 | +10.1% | $155 / Sq Ft |
| 04/03/2015 04/03/15 | Sold | $335,000 | -10.7% | $141 / Sq Ft |
| 03/04/2015 03/04/15 | Pending | -- | -- | -- |
| 10/13/2014 10/13/14 | For Sale | $375,000 | -- | $157 / Sq Ft |
Deed History
| Date | Type | Sale Price | Title Company |
|---|---|---|---|
| Warranty Deed | $697,000 | Lisa Pearson Pa | |
| Warranty Deed | $350,000 | Attorney | |
| Warranty Deed | $335,000 | Nexstar Title & Escrow Llc | |
| Warranty Deed | $300,000 | Universal Land Title Inc |
Mortgage History
| Date | Status | Loan Amount | Loan Type |
|---|---|---|---|
| Open | $557,600 | New Conventional | |
| Previous Owner | $409,543 | FHA | |
| Previous Owner | $333,860 | New Conventional | |
| Previous Owner | $332,500 | New Conventional | |
| Previous Owner | $268,000 | New Conventional |
Similar Homes in the area
Source: MIAMI REALTORS® MLS
MLS Number: A11737104
APN: 51-42-07-02-3601
- 510 N Crescent Dr
- 521 N Highland Dr
- 3701 Tyler St Unit 104
- 4015 Pierce St
- 633 N Crescent Dr
- 3525 Tyler St Unit 9
- 4100 N Circle Dr
- 803 N Highland Dr
- 3725 Lincoln St
- 4014 Johnson St
- 3720 Harrison St Unit 1
- 3730 Harrison St Unit 4
- 3720 Harrison St Unit 4
- 3700 Harrison St Unit 14
- 3711 Van Buren St Unit 12
- 3856 S Cir Dr Unit 3
- 3510 Harrison St Unit 15
- 3500 Harrison St Unit 12
- 600 N 44th Ave
- 4306 Johnson St
