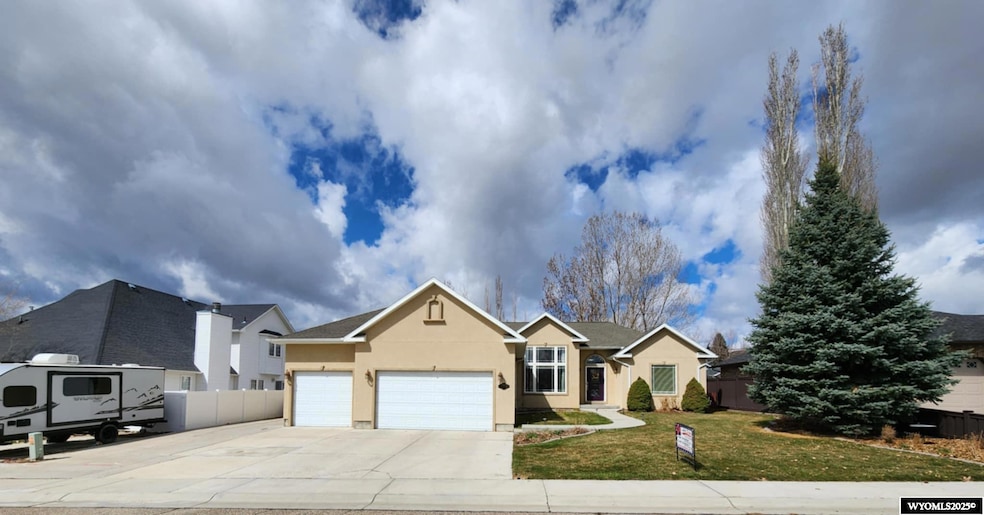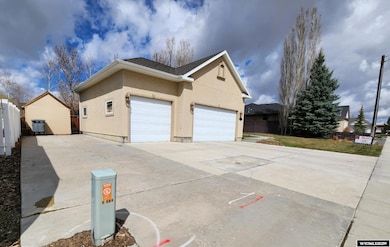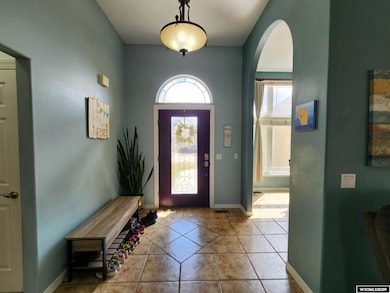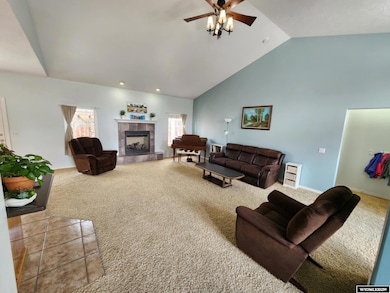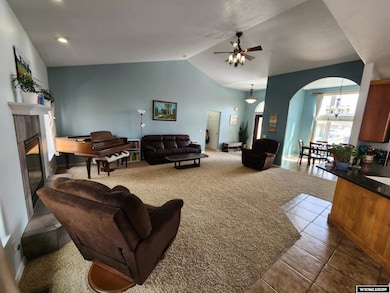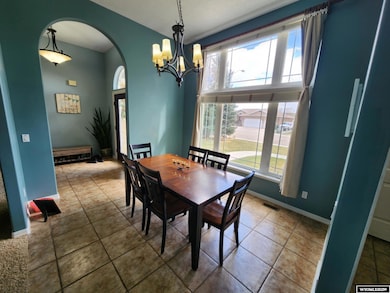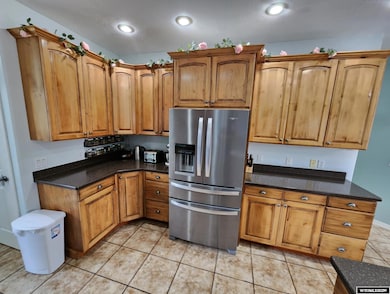
510 Oak Creek Dr Rock Springs, WY 82901
Estimated payment $3,320/month
Highlights
- Popular Property
- RV Access or Parking
- Vaulted Ceiling
- Spa
- Multiple Fireplaces
- Ranch Style House
About This Home
Looking for plenty of room? This 6 bedroom home is ready for you! Main level primary bedroom is very roomy, has a full bathroom with double sink, jetted tub and huge walk in closet. The opposite side of the house features two bedrooms and a full bath. Sandwiched between the bedrooms is a large living room with a gas fireplace and vaulted ceilings, the large kitchen, kitchen nook eating, and a formal dining room. The great room layout offers lots of entertaining space. The basement has a LARGE family room with a gas fireplace, 3 bedrooms with large walk in closets, a full bathroom and an extra kitchen with eating space. This is a great space for the in-laws or guests. There are two hot water heaters, both were replaced in Sept 2021. The 3 car garage is extended on the 3rd stall. The ceiling in the garage has been insulated. The yard has mature landscaping including a fish pond. The back yard has a storage shed for your extras. Plenty of RV parking for all your trailers. Call or txt Kim Stratton 307.389.1358 or Colt Stratton 307.371.4967 for a personal tour of this home!
Home Details
Home Type
- Single Family
Est. Annual Taxes
- $3,006
Year Built
- Built in 2005
Lot Details
- 8,712 Sq Ft Lot
- Wrought Iron Fence
- Wood Fence
- Landscaped
- Sprinkler System
- Property is zoned R1
Home Design
- Ranch Style House
- Concrete Foundation
- Asphalt Roof
- Stucco
- Tile
Interior Spaces
- Built-In Features
- Vaulted Ceiling
- Multiple Fireplaces
- Gas Fireplace
- Thermal Windows
- Rods
- Family Room
- Living Room
- Dining Room
- Basement Fills Entire Space Under The House
- Laundry on main level
Kitchen
- Breakfast Area or Nook
- Oven or Range
- Microwave
- Dishwasher
- Disposal
Flooring
- Carpet
- Laminate
- Tile
- Luxury Vinyl Plank Tile
Bedrooms and Bathrooms
- 6 Bedrooms
- Walk-In Closet
- 3 Bathrooms
Parking
- 3 Car Attached Garage
- Garage Door Opener
- RV Access or Parking
Outdoor Features
- Spa
- Covered patio or porch
- Storage Shed
Utilities
- Forced Air Heating and Cooling System
Community Details
- No Home Owners Association
Map
Home Values in the Area
Average Home Value in this Area
Tax History
| Year | Tax Paid | Tax Assessment Tax Assessment Total Assessment is a certain percentage of the fair market value that is determined by local assessors to be the total taxable value of land and additions on the property. | Land | Improvement |
|---|---|---|---|---|
| 2024 | $3,006 | $40,657 | $4,750 | $35,907 |
| 2023 | $2,983 | $41,203 | $4,750 | $36,453 |
| 2022 | $2,962 | $40,536 | $4,750 | $35,786 |
| 2021 | $2,762 | $37,701 | $4,750 | $32,951 |
| 2020 | $2,611 | $35,682 | $4,750 | $30,932 |
| 2019 | $2,567 | $35,341 | $4,750 | $30,591 |
| 2018 | $2,609 | $35,852 | $4,750 | $31,102 |
| 2017 | $2,240 | $30,639 | $4,750 | $25,889 |
| 2015 | -- | $29,734 | $0 | $0 |
| 2014 | -- | $29,203 | $0 | $0 |
Property History
| Date | Event | Price | Change | Sq Ft Price |
|---|---|---|---|---|
| 04/21/2025 04/21/25 | For Sale | $549,900 | +39.2% | $145 / Sq Ft |
| 08/09/2017 08/09/17 | Sold | -- | -- | -- |
| 07/12/2017 07/12/17 | Pending | -- | -- | -- |
| 03/20/2017 03/20/17 | For Sale | $395,000 | -- | $105 / Sq Ft |
Deed History
| Date | Type | Sale Price | Title Company |
|---|---|---|---|
| Quit Claim Deed | -- | None Listed On Document | |
| Grant Deed | $318,750 | First American Title |
Mortgage History
| Date | Status | Loan Amount | Loan Type |
|---|---|---|---|
| Previous Owner | $204,850 | New Conventional |
Similar Homes in Rock Springs, WY
Source: Wyoming MLS
MLS Number: 20251777
APN: 04-1905-28-4-04-015.00
- 303 Tamarack Dr
- 316 Taylor St
- 305 Van Buren St
- 1105 Rosewood Dr
- 1050 Truman St
- 2711 Driftwood Ln
- 1128 Winchester Blvd
- 243 Polk St
- 227 Daytona Dr
- 3001 Driftwood Ln
- 2737 Koven Dr
- 840 Blue Sage Way
- 3317 Bristol Ave
- 2407 Mountain Rd
- 0 Corner of Foothill Unit 20190054
- 3433 Bristol Ave
- 2794 Foothill Blvd
- 2504 Bailey
- 0 W Gateway Blvd
- 1409 Louise Ln
