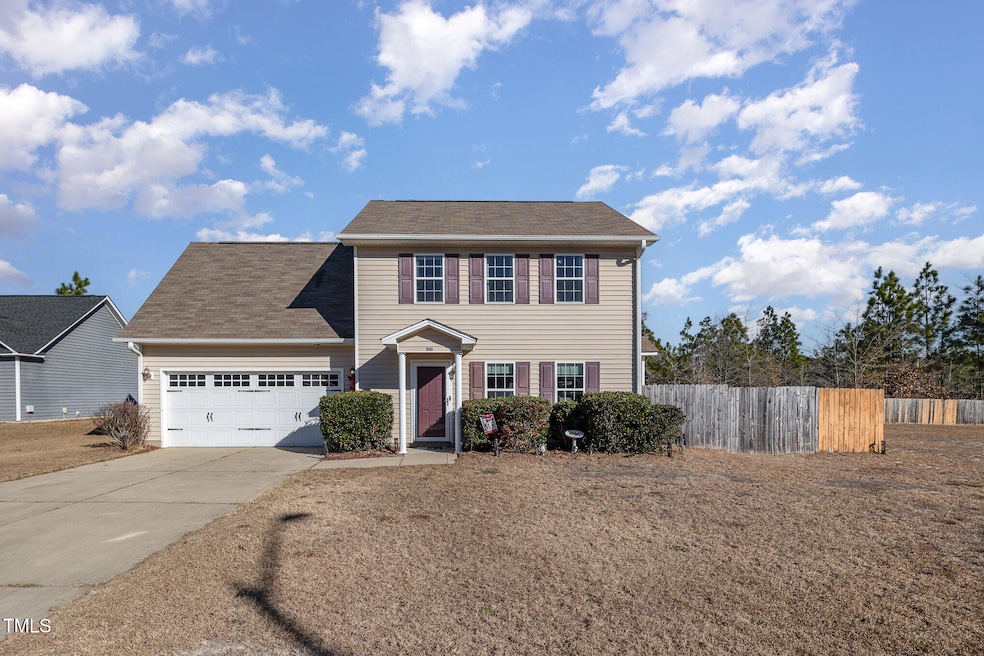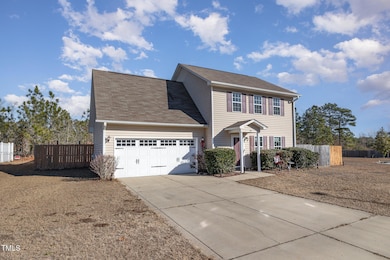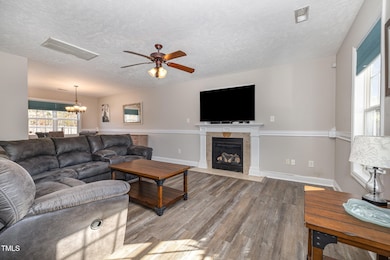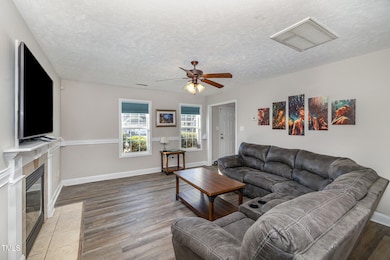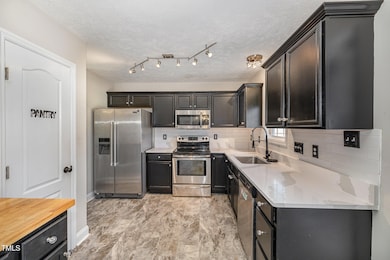
510 Old Warden Way Hope Mills, NC 28348
South View NeighborhoodHighlights
- View of Trees or Woods
- Quartz Countertops
- Stainless Steel Appliances
- Traditional Architecture
- No HOA
- Cul-De-Sac
About This Home
As of February 2025You won't want to miss this meticulously maintained 3BR, 2.5BA, two story, NO HOA home! The spacious main living area boasts updated luxury vinyl plank flooring and a gas fireplace. Kitchen upgrades include quartz countertops, refinished cabinets with new hardware, subway tile, corner peninsula w/ butcher block counter top, floating shelves, single bowl SS sink with a built in glass washer, and a motion activated faucet!
Walk up to the second floor where you'll find 3BR and a game/bonus room. The doorway to the game/bonus room has been converted to a Murphy door (you won't want to miss seeing this secret space)! Retreat into your primary bedroom oasis where the bathroom has been updated with tiled floors, modern vanity lights, refinished cabinets and updated hardware! The secondary bedrooms are filled with amazing amounts of natural light! It doesn't end there! Wait until you see the flat fenced-in backyard that overlooks woods giving you privacy in the back.
Work from home? No problem! Fiberoptic cable from Metronet has been run to the home.
Offering a perfect balance of comfort and functionality, this spacious two-story house located in a cul-de-sac is ideal for those seeking a tranquil retreat from the bustle of everyday life. This house is a must see and will not last long!
Sellers would like a 2/24/25 Closing Date
Home Details
Home Type
- Single Family
Est. Annual Taxes
- $1,547
Year Built
- Built in 2010 | Remodeled
Lot Details
- 8,712 Sq Ft Lot
- Cul-De-Sac
- Private Entrance
- Wood Fence
- Landscaped
- Level Lot
- Back Yard Fenced and Front Yard
Parking
- 2 Car Attached Garage
- Front Facing Garage
- Garage Door Opener
- Private Driveway
- On-Street Parking
- 2 Open Parking Spaces
Home Design
- Traditional Architecture
- Slab Foundation
- Shingle Roof
- Vinyl Siding
Interior Spaces
- 1,587 Sq Ft Home
- 2-Story Property
- Bookcases
- Tray Ceiling
- Ceiling Fan
- Chandelier
- Track Lighting
- Gas Log Fireplace
- Propane Fireplace
- Insulated Windows
- Blinds
- Entrance Foyer
- Living Room with Fireplace
- Combination Dining and Living Room
- Views of Woods
- Scuttle Attic Hole
- Laundry on upper level
Kitchen
- Self-Cleaning Oven
- Electric Range
- Microwave
- Ice Maker
- Dishwasher
- Stainless Steel Appliances
- Quartz Countertops
Flooring
- Carpet
- Ceramic Tile
- Luxury Vinyl Tile
- Vinyl
Bedrooms and Bathrooms
- 3 Bedrooms
- Walk-In Closet
- Double Vanity
- Separate Shower in Primary Bathroom
- Soaking Tub
- Bathtub with Shower
- Walk-in Shower
Home Security
- Carbon Monoxide Detectors
- Fire and Smoke Detector
Eco-Friendly Details
- Watersense Fixture
Outdoor Features
- Patio
- Rain Gutters
Schools
- Ed V Baldwin Elementary School
- South View Middle School
- South View High School
Utilities
- Forced Air Zoned Heating and Cooling System
- Heat Pump System
- Water Heater
- High Speed Internet
- Phone Available
- Cable TV Available
Community Details
- No Home Owners Association
- Cypress Subdivision
Listing and Financial Details
- Assessor Parcel Number 0425-30-3430
Map
Home Values in the Area
Average Home Value in this Area
Property History
| Date | Event | Price | Change | Sq Ft Price |
|---|---|---|---|---|
| 02/24/2025 02/24/25 | Sold | $253,500 | +1.4% | $160 / Sq Ft |
| 01/23/2025 01/23/25 | Pending | -- | -- | -- |
| 01/18/2025 01/18/25 | For Sale | $250,000 | +13.1% | $158 / Sq Ft |
| 10/04/2022 10/04/22 | Sold | $221,000 | +2.8% | $137 / Sq Ft |
| 09/17/2022 09/17/22 | Pending | -- | -- | -- |
| 09/14/2022 09/14/22 | For Sale | $214,900 | +117.1% | $133 / Sq Ft |
| 01/08/2016 01/08/16 | Sold | $99,000 | 0.0% | $64 / Sq Ft |
| 12/21/2015 12/21/15 | Pending | -- | -- | -- |
| 11/24/2015 11/24/15 | For Sale | $99,000 | -- | $64 / Sq Ft |
Tax History
| Year | Tax Paid | Tax Assessment Tax Assessment Total Assessment is a certain percentage of the fair market value that is determined by local assessors to be the total taxable value of land and additions on the property. | Land | Improvement |
|---|---|---|---|---|
| 2024 | $1,677 | $149,839 | $23,000 | $126,839 |
| 2023 | $1,677 | $149,839 | $23,000 | $126,839 |
| 2022 | $1,603 | $149,839 | $23,000 | $126,839 |
| 2021 | $1,603 | $149,839 | $23,000 | $126,839 |
| 2019 | $1,603 | $154,900 | $23,000 | $131,900 |
| 2018 | $1,545 | $154,900 | $23,000 | $131,900 |
| 2017 | $1,545 | $154,900 | $23,000 | $131,900 |
| 2016 | $1,432 | $153,400 | $23,000 | $130,400 |
| 2015 | $1,432 | $153,400 | $23,000 | $130,400 |
| 2014 | $1,432 | $153,400 | $23,000 | $130,400 |
Mortgage History
| Date | Status | Loan Amount | Loan Type |
|---|---|---|---|
| Open | $258,950 | VA | |
| Closed | $258,950 | VA | |
| Previous Owner | $209,950 | New Conventional | |
| Previous Owner | $79,429 | Future Advance Clause Open End Mortgage | |
| Previous Owner | $160,375 | VA |
Deed History
| Date | Type | Sale Price | Title Company |
|---|---|---|---|
| Warranty Deed | $253,500 | None Listed On Document | |
| Warranty Deed | $253,500 | None Listed On Document | |
| Warranty Deed | $221,000 | -- | |
| Deed | -- | None Available | |
| Special Warranty Deed | -- | None Available | |
| Trustee Deed | $106,313 | None Available | |
| Warranty Deed | $157,000 | -- |
About the Listing Agent
Rita's Other Listings
Source: Doorify MLS
MLS Number: 10071423
APN: 0425-30-3430
- 0 Legion Rd
- 3660 Crosswinds Dr
- 4810 Foundary Ct
- 3678 Pioneer Dr
- 4104 Legion Rd
- 2523 Crumpler Dr
- 3453 Lubbock Dr
- 530 Gapway Ct
- 2938 Dalmation Dr
- 3840 Goforth Dr
- 2942 Highplains Dr
- 1120 Mayfern Dr
- 4711 Grandison Ct
- 824 Alexwood Dr
- 4731 Grandison Ct
- 3376 Vardaman Ave
- 811 Brownsboro Place
- 5829 Crepe Myrtle Dr
