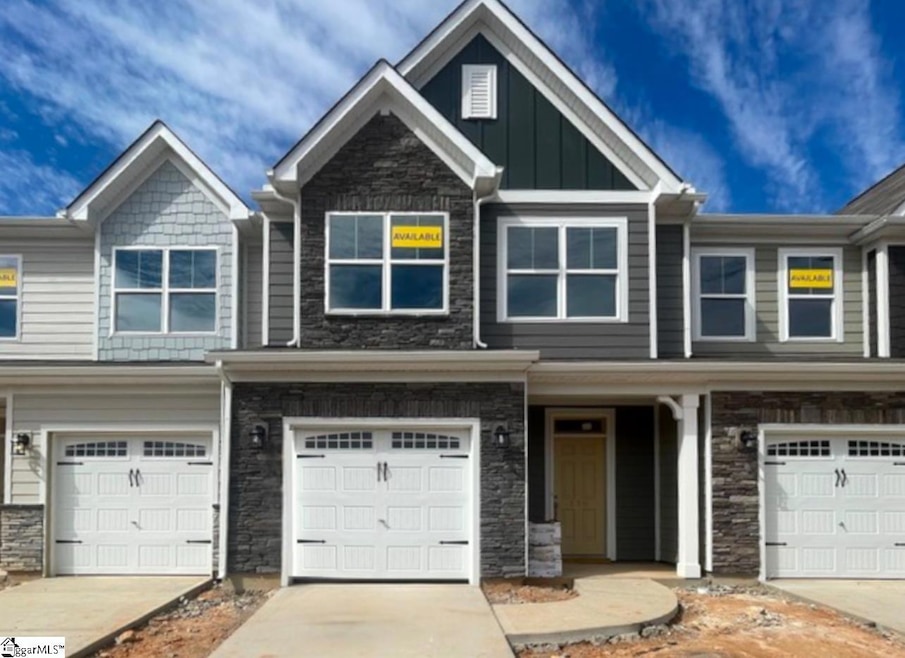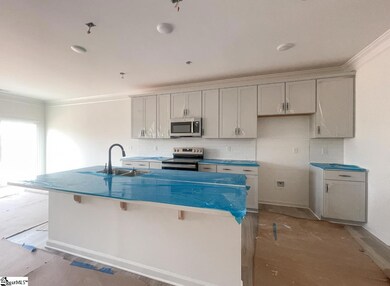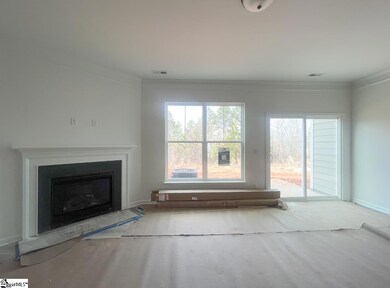
510 Pennystone Ln Simpsonville, SC 29681
Highlights
- Open Floorplan
- Traditional Architecture
- Great Room
- Simpsonville Elementary Rated A-
- Loft
- Quartz Countertops
About This Home
As of March 2025Brand new construction boasting three bedrooms, 2.5 baths, and a one-car garage. Upon entering through the foyer, one is greeted by a seamless flow into an expansive open kitchen, dining area, and great room, illuminated by abundant natural light. The kitchen is equipped with premium features, including LED lighting, pendant fixtures, upgraded cabinetry, backsplash, quartz countertops, and stainless-steel appliances. Ascend an elegant staircase to the second floor, where an open loft, hall bath, three bedrooms, and a spacious walk-in laundry await. The primary features a tile walk in shower and dual sinks. All bathrooms feature quartz countertops and upgraded fixtures, while the main living areas boast durable EVP flooring and bedrooms are adorned with plush carpeting. This residence is thoughtfully appointed with structured wiring and built-in pest control. The garages are meticulously finished with drywall, paint, electrical outlets, and lighting, adding a touch of sophistication to the overall design.
Townhouse Details
Home Type
- Townhome
Year Built
- Built in 2024 | Under Construction
Lot Details
- Lot Dimensions are 22x90x22x90
- Sprinkler System
HOA Fees
- $130 Monthly HOA Fees
Parking
- 1 Car Attached Garage
Home Design
- Home is estimated to be completed on 4/22/25
- Traditional Architecture
- Slab Foundation
- Composition Roof
- Stone Exterior Construction
Interior Spaces
- 1,817 Sq Ft Home
- 1,800-1,999 Sq Ft Home
- 2-Story Property
- Open Floorplan
- Smooth Ceilings
- Ceiling height of 9 feet or more
- Ceiling Fan
- Gas Log Fireplace
- Insulated Windows
- Great Room
- Dining Room
- Loft
Kitchen
- Walk-In Pantry
- Electric Oven
- Self-Cleaning Oven
- Free-Standing Electric Range
- Built-In Microwave
- Dishwasher
- Quartz Countertops
- Disposal
Flooring
- Carpet
- Vinyl
Bedrooms and Bathrooms
- 3 Bedrooms
- Walk-In Closet
Laundry
- Laundry Room
- Laundry on upper level
- Electric Dryer Hookup
Home Security
Outdoor Features
- Patio
Schools
- Simpsonville Elementary School
- Hillcrest Middle School
- Hillcrest High School
Utilities
- Forced Air Heating and Cooling System
- Heating System Uses Natural Gas
- Underground Utilities
- Electric Water Heater
- Cable TV Available
Listing and Financial Details
- Tax Lot 25
- Assessor Parcel Number 0560180103600
Community Details
Overview
- Built by Eastwood Homes
- Riverbrooke Subdivision, Ashland Floorplan
- Mandatory home owners association
Security
- Fire and Smoke Detector
Map
Home Values in the Area
Average Home Value in this Area
Property History
| Date | Event | Price | Change | Sq Ft Price |
|---|---|---|---|---|
| 03/31/2025 03/31/25 | Sold | $291,500 | 0.0% | $162 / Sq Ft |
| 02/28/2025 02/28/25 | Pending | -- | -- | -- |
| 01/02/2025 01/02/25 | For Sale | $291,500 | -- | $162 / Sq Ft |
Similar Homes in Simpsonville, SC
Source: Greater Greenville Association of REALTORS®
MLS Number: 1544794
- 516 Pennystone Ln
- 508 Pennystone Ln
- 518 Pennystone Ln
- 520 Pennystone Ln
- 610 Autumn Lake Rd
- 114 Cross Arbor Dr
- 604 Autumn Lake Rd
- 217 Longfellow Way
- 704 Lockhurst Dr
- 816 Lockhurst Dr
- 211 Encampment Blvd
- 70 Magnolia Crest Dr
- 120 Trimpley Ln
- 362 Bridge Crossing Dr
- 370 Bridge Crossing Dr
- 5 Mandolin Ln
- 239 Hipps Ave
- 337 Blue Danube Dr
- 38 Grand River Ln
- 107 Shalom Dr


