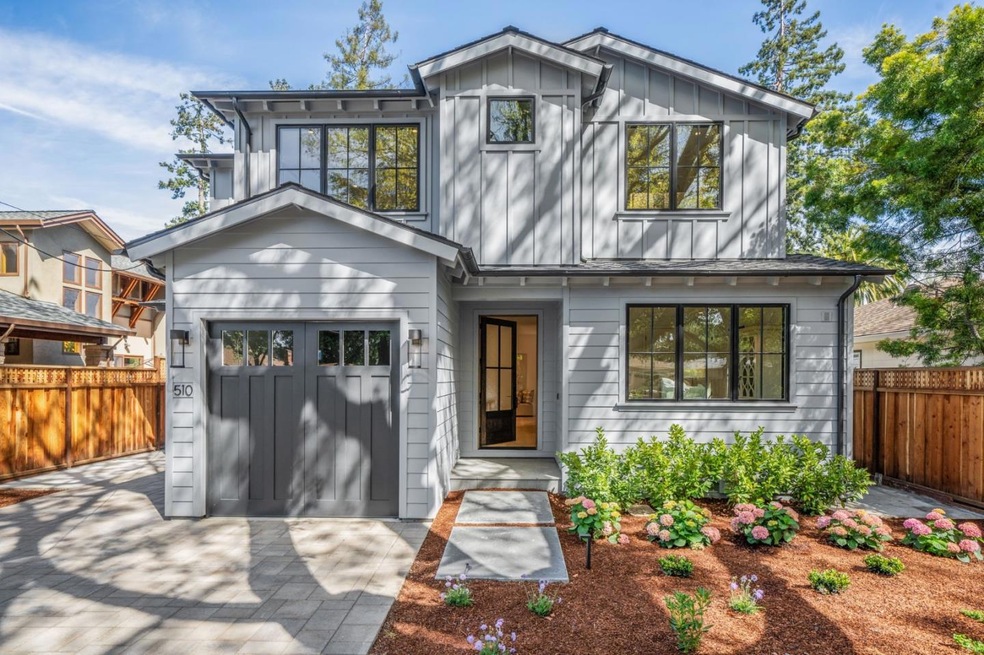
510 Pope St Menlo Park, CA 94025
The Willows NeighborhoodHighlights
- High Ceiling
- Wine Refrigerator
- Walk-In Closet
- Laurel Elementary School Rated A
- Entertainment System
- 4-minute walk to Willow Oaks Park
About This Home
As of May 2024Nestled on a tree-lined street in the beloved neighborhood of The Willows, this elegant new construction blends function and beautiful modern design with today's lifestyle in mind. Enter through the mahogany door to find wide planked flooring, 9' ceilings, and rooms filled with natural light. The versatile fourth bedroom downstairs suits an office, fitness room, or guest quarters. The stunning kitchen features a large island with custom rift-cut white oak finish cabinetry crowned by the porcelain tile waterfall countertop. Equipped with premium Thermador appliances, including a six-burner double oven range and integrated refrigerator, the kitchen invites casual dining at the island or the space seamlessly connected to the living room, and a spacious patio beyond the Panorama doors. An intimate formal dining room links to a discreet bar. A full bath completes this level. Upstairs, the primary suite offers a spa-like bath with dual sinks, soaking tub, and a generous shower enveloped by Porcelanosa slatted tile. Two additional bedrooms, a shared bath, and a laundry room finish the upper level. The welcoming Willows neighborhood is close to major innovation hubs like Stanford University, Meta HQ, Sand Hill Road, and the vibrant downtown areas of Menlo Park & Palo Alto. Welcome Home!
Home Details
Home Type
- Single Family
Est. Annual Taxes
- $29,811
Year Built
- Built in 2024
Lot Details
- 6,251 Sq Ft Lot
- Sprinklers on Timer
- Back Yard
- Zoning described as R10008
Parking
- 1 Car Garage
- Uncovered Parking
Home Design
- Composition Roof
- Concrete Perimeter Foundation
Interior Spaces
- 2,554 Sq Ft Home
- 2-Story Property
- Entertainment System
- High Ceiling
- Gas Fireplace
- Living Room with Fireplace
- Dining Area
- Laundry on upper level
Kitchen
- Gas Oven
- Range Hood
- Microwave
- Dishwasher
- Wine Refrigerator
- Kitchen Island
- Disposal
Bedrooms and Bathrooms
- 4 Bedrooms
- Walk-In Closet
- Bathroom on Main Level
- 3 Full Bathrooms
- Dual Sinks
- Bathtub Includes Tile Surround
- Walk-in Shower
Utilities
- Floor Furnace
- Vented Exhaust Fan
- Heating System Uses Gas
Listing and Financial Details
- Assessor Parcel Number 062-381-030
Map
Home Values in the Area
Average Home Value in this Area
Property History
| Date | Event | Price | Change | Sq Ft Price |
|---|---|---|---|---|
| 05/08/2024 05/08/24 | Sold | $4,771,000 | +12.3% | $1,868 / Sq Ft |
| 04/25/2024 04/25/24 | Pending | -- | -- | -- |
| 04/19/2024 04/19/24 | For Sale | $4,250,000 | -- | $1,664 / Sq Ft |
Tax History
| Year | Tax Paid | Tax Assessment Tax Assessment Total Assessment is a certain percentage of the fair market value that is determined by local assessors to be the total taxable value of land and additions on the property. | Land | Improvement |
|---|---|---|---|---|
| 2023 | $29,811 | $2,059,991 | $1,441,994 | $617,997 |
| 2022 | $24,751 | $2,019,600 | $1,413,720 | $605,880 |
| 2021 | $3,250 | $65,185 | $30,562 | $34,623 |
| 2020 | $2,026 | $64,517 | $30,249 | $34,268 |
| 2019 | $1,966 | $63,253 | $29,656 | $33,597 |
| 2018 | $1,884 | $62,014 | $29,075 | $32,939 |
| 2017 | $1,808 | $60,799 | $28,505 | $32,294 |
| 2016 | $1,739 | $59,608 | $27,947 | $31,661 |
| 2015 | $1,672 | $58,714 | $27,528 | $31,186 |
| 2014 | $1,583 | $57,565 | $26,989 | $30,576 |
Mortgage History
| Date | Status | Loan Amount | Loan Type |
|---|---|---|---|
| Open | $2,990,000 | New Conventional | |
| Closed | $2,995,000 | New Conventional | |
| Previous Owner | $1,000,000 | Credit Line Revolving |
Deed History
| Date | Type | Sale Price | Title Company |
|---|---|---|---|
| Grant Deed | $4,771,000 | Stewart Title Of California | |
| Grant Deed | -- | None Listed On Document | |
| Grant Deed | $1,980,000 | First American Title Company | |
| Interfamily Deed Transfer | -- | None Available | |
| Interfamily Deed Transfer | -- | None Available |
Similar Homes in the area
Source: MLSListings
MLS Number: ML81961377
APN: 062-381-030
- 600 Willow Rd Unit 2
- 711 Central Ave
- 121 Pope St
- 206 Donohoe St
- 262 Oconnor St
- 307 Concord Dr
- 2160 Menalto Ave
- 1307 University Ave
- 420 Palm St
- 439 O' Connor St
- 1101 Hamilton Ave
- 6 Russell Ct
- 2189 Ralmar Ave
- 1449 University Ave
- 662 Berkeley Ave
- 2160 Lincoln St
- 150 Middlefield Rd
- 796 University Ave
- 660 Hawthorne Ave
- 90 Crescent Dr
