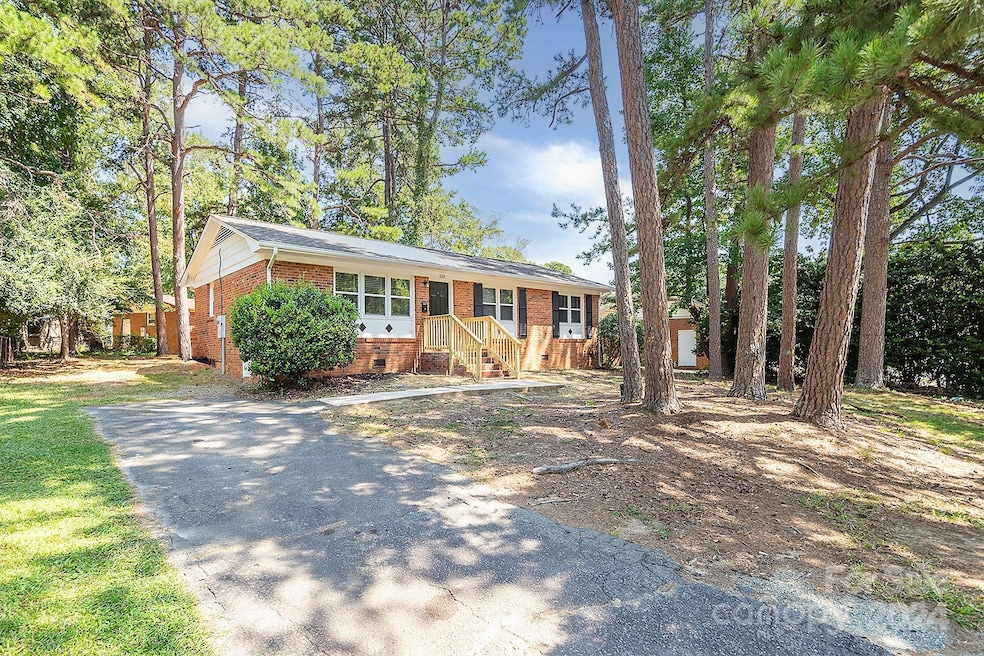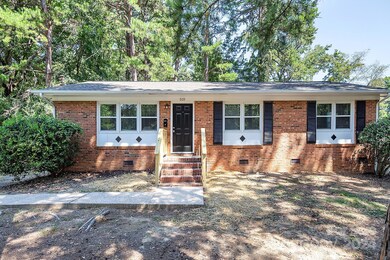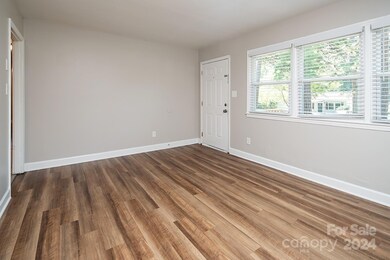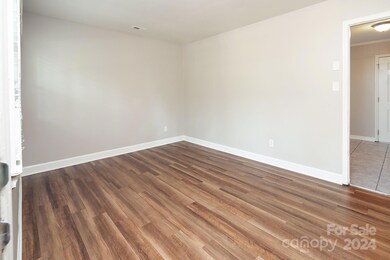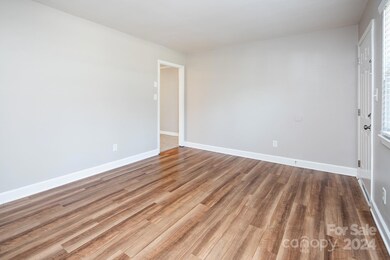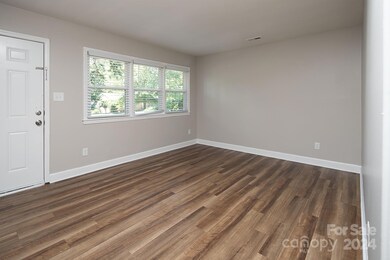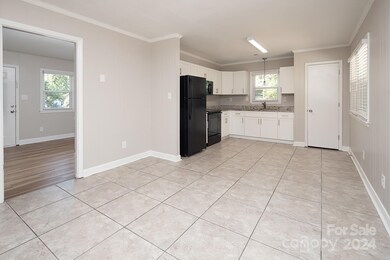
510 Scottsbrook Dr Charlotte, NC 28213
Hidden Valley NeighborhoodHighlights
- Ranch Style House
- Patio
- Four Sided Brick Exterior Elevation
- Wood Flooring
- Laundry Room
- Central Heating and Cooling System
About This Home
As of November 2024Don’t miss out on this is an excellent opportunity for both the owner occupant and investor. The classic all brick traditional ranch with 3 bedrooms 1.1 baths is ready to go.. It has its original site finished hardwood floors that are in good shape and newer ceramic tile flooring in the kitchen and dining area. The property has been renovated in the past with a kitchen update that includes more modern day cabinets and sold surface countertops. There are some newer insulated windows and exterior doors. The appliance package includes electric range/oven, space saver microwave and refrigerator. Laundry location is in the full bath and requires a stackable unit. Most amenities are in proximity and the location offers access to many commuter routes in different directions as well as access to the rail.
Last Agent to Sell the Property
Wanda Smith & Associates Brokerage Email: tony@wandasmith.com License #74383
Home Details
Home Type
- Single Family
Est. Annual Taxes
- $1,455
Year Built
- Built in 1969
Lot Details
- Chain Link Fence
- Property is zoned N1-B
Parking
- Driveway
Home Design
- Ranch Style House
- Four Sided Brick Exterior Elevation
Interior Spaces
- 1,080 Sq Ft Home
- Insulated Windows
- Crawl Space
- Pull Down Stairs to Attic
- Laundry Room
Kitchen
- Electric Range
- Disposal
Flooring
- Wood
- Tile
Bedrooms and Bathrooms
- 3 Main Level Bedrooms
Outdoor Features
- Patio
Utilities
- Central Heating and Cooling System
- Heat Pump System
- Cable TV Available
Community Details
- Hidden Valley Subdivision
Listing and Financial Details
- Assessor Parcel Number 089-221-38
Map
Home Values in the Area
Average Home Value in this Area
Property History
| Date | Event | Price | Change | Sq Ft Price |
|---|---|---|---|---|
| 11/19/2024 11/19/24 | Sold | $255,000 | -1.9% | $236 / Sq Ft |
| 10/03/2024 10/03/24 | Pending | -- | -- | -- |
| 09/13/2024 09/13/24 | For Sale | $259,900 | -- | $241 / Sq Ft |
Tax History
| Year | Tax Paid | Tax Assessment Tax Assessment Total Assessment is a certain percentage of the fair market value that is determined by local assessors to be the total taxable value of land and additions on the property. | Land | Improvement |
|---|---|---|---|---|
| 2023 | $1,455 | $179,400 | $50,000 | $129,400 |
| 2022 | $1,097 | $100,700 | $20,000 | $80,700 |
| 2021 | $1,086 | $100,700 | $20,000 | $80,700 |
| 2020 | $1,079 | $100,700 | $20,000 | $80,700 |
| 2019 | $1,063 | $100,700 | $20,000 | $80,700 |
| 2018 | $825 | $57,300 | $12,800 | $44,500 |
| 2017 | $805 | $57,300 | $12,800 | $44,500 |
| 2016 | $795 | $57,300 | $12,800 | $44,500 |
| 2015 | $784 | $57,300 | $12,800 | $44,500 |
| 2014 | $889 | $64,400 | $14,400 | $50,000 |
Mortgage History
| Date | Status | Loan Amount | Loan Type |
|---|---|---|---|
| Open | $85,000 | New Conventional | |
| Closed | $85,000 | New Conventional | |
| Previous Owner | $823,472,000 | New Conventional |
Deed History
| Date | Type | Sale Price | Title Company |
|---|---|---|---|
| Special Warranty Deed | $255,000 | None Listed On Document | |
| Special Warranty Deed | $255,000 | None Listed On Document | |
| Quit Claim Deed | -- | None Listed On Document | |
| Deed | -- | -- |
About the Listing Agent
Tony's Other Listings
Source: Canopy MLS (Canopy Realtor® Association)
MLS Number: 4182822
APN: 089-221-38
- 6115 Amberly Ln
- 837 Corwin Dr
- 608 Austin Dr
- 622 Austin Dr
- 524 Dawn Cir
- 801 Bilmark Ave
- 757 Bilmark Ave
- 6521 Heatherbrook Ave
- 6534 Monteith Dr
- 5310 Myrica Ln
- 1232 Bilmark Ave
- 816 Echo Glen Rd
- 1111 Pondella Dr Unit 66
- 1232 Rosada Dr
- 215 W Eastway Dr
- 920 Squirrel Hill Rd
- 1141 Thayer Glen Ct
- 2303 Hope Valley Ln
- 2307 Hope Valley Ln
- 339 Gray Dr
