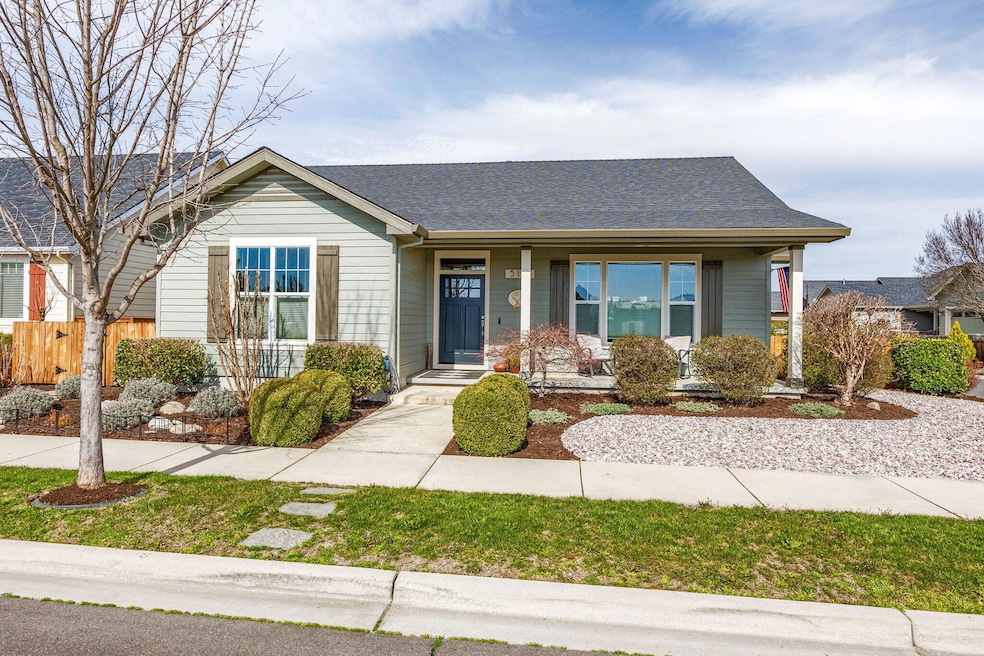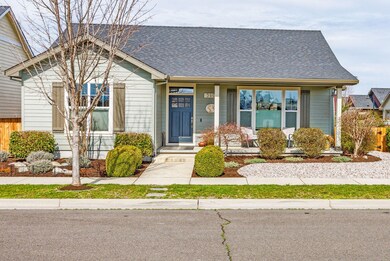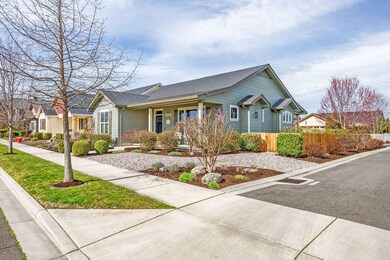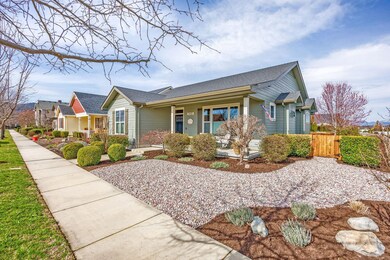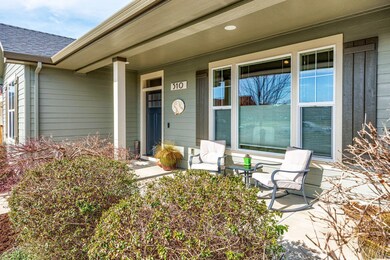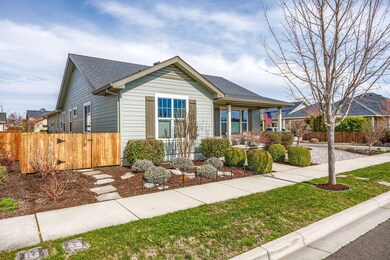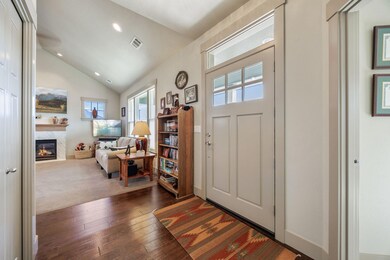
510 Stone Pointe Dr Medford, OR 97502
Estimated payment $3,371/month
Highlights
- Open Floorplan
- Mountain View
- Wood Flooring
- Craftsman Architecture
- Vaulted Ceiling
- Corner Lot
About This Home
Custom single level Craftsman beauty in the award-winning Twin Creeks Development! This immaculate home features 1740 square feet, 3 bedrooms and 2 bathrooms and sits on private corner lot with covered patio and back porch with meticulous landscaping. This well-crafted floor plan is filled with natural light! The great room is open to a large dining and kitchen, featuring vaulted ceilings, arches and columns, beautiful built-in hutch, engineered hardwood, leather granite, tiled backsplash, stainless appliances, huge walk-in pantry, and huge utility room. You won't want to miss out on ALL this home and neighborhood has to offer!
Home Details
Home Type
- Single Family
Est. Annual Taxes
- $4,593
Year Built
- Built in 2014
Lot Details
- 6,534 Sq Ft Lot
- Fenced
- Drip System Landscaping
- Corner Lot
- Level Lot
- Front and Back Yard Sprinklers
- Property is zoned CP-LMR, CP-LMR
HOA Fees
- $35 Monthly HOA Fees
Parking
- 2 Car Garage
- Garage Door Opener
Property Views
- Mountain
- Territorial
Home Design
- Craftsman Architecture
- Traditional Architecture
- Frame Construction
- Composition Roof
- Concrete Perimeter Foundation
Interior Spaces
- 1,740 Sq Ft Home
- 1-Story Property
- Open Floorplan
- Vaulted Ceiling
- Ceiling Fan
- Gas Fireplace
- Double Pane Windows
- Vinyl Clad Windows
- Family Room with Fireplace
- Great Room
- Dining Room
- Laundry Room
Kitchen
- Range
- Microwave
- Dishwasher
- Granite Countertops
- Disposal
Flooring
- Wood
- Carpet
- Tile
Bedrooms and Bathrooms
- 3 Bedrooms
- 2 Full Bathrooms
- Bathtub with Shower
- Bathtub Includes Tile Surround
Home Security
- Carbon Monoxide Detectors
- Fire and Smoke Detector
Eco-Friendly Details
- Sprinklers on Timer
Schools
- Mae Richardson Elementary School
- Scenic Middle School
- Crater High School
Utilities
- Forced Air Heating and Cooling System
- Heating System Uses Natural Gas
- Natural Gas Connected
- Water Heater
Listing and Financial Details
- Exclusions: Refrigerator, Washer/Dryer, Personal Property
- Assessor Parcel Number 10998386
Community Details
Overview
- Built by Vision Homes
- North Village At Twin Creeks Phase I, The Subdivision
Recreation
- Pickleball Courts
- Community Playground
- Park
- Trails
Map
Home Values in the Area
Average Home Value in this Area
Tax History
| Year | Tax Paid | Tax Assessment Tax Assessment Total Assessment is a certain percentage of the fair market value that is determined by local assessors to be the total taxable value of land and additions on the property. | Land | Improvement |
|---|---|---|---|---|
| 2024 | $4,593 | $268,210 | $67,170 | $201,040 |
| 2023 | $4,445 | $260,400 | $65,220 | $195,180 |
| 2022 | $4,341 | $260,400 | $65,220 | $195,180 |
| 2021 | $4,217 | $252,820 | $63,320 | $189,500 |
| 2020 | $4,094 | $245,460 | $61,480 | $183,980 |
| 2019 | $3,993 | $231,380 | $57,950 | $173,430 |
| 2018 | $3,872 | $224,650 | $56,260 | $168,390 |
| 2017 | $3,775 | $224,650 | $56,260 | $168,390 |
| 2016 | $3,664 | $211,760 | $53,030 | $158,730 |
| 2015 | $3,511 | $211,760 | $53,030 | $158,730 |
| 2014 | $755 | $44,020 | $44,020 | $0 |
Property History
| Date | Event | Price | Change | Sq Ft Price |
|---|---|---|---|---|
| 03/17/2025 03/17/25 | Pending | -- | -- | -- |
| 03/13/2025 03/13/25 | For Sale | $530,000 | +7.1% | $305 / Sq Ft |
| 09/09/2022 09/09/22 | Sold | $495,000 | -1.0% | $284 / Sq Ft |
| 08/10/2022 08/10/22 | Pending | -- | -- | -- |
| 07/26/2022 07/26/22 | For Sale | $500,000 | +22.0% | $287 / Sq Ft |
| 08/14/2020 08/14/20 | Sold | $410,000 | -0.5% | $237 / Sq Ft |
| 06/28/2020 06/28/20 | Pending | -- | -- | -- |
| 06/26/2020 06/26/20 | For Sale | $412,000 | +42.1% | $238 / Sq Ft |
| 12/18/2014 12/18/14 | Sold | $290,000 | -0.9% | $168 / Sq Ft |
| 11/17/2014 11/17/14 | Pending | -- | -- | -- |
| 12/16/2013 12/16/13 | For Sale | $292,500 | -- | $169 / Sq Ft |
Deed History
| Date | Type | Sale Price | Title Company |
|---|---|---|---|
| Warranty Deed | $495,000 | -- | |
| Warranty Deed | $410,000 | First American Title | |
| Warranty Deed | $290,000 | First American | |
| Bargain Sale Deed | $58,000 | First American |
Mortgage History
| Date | Status | Loan Amount | Loan Type |
|---|---|---|---|
| Previous Owner | $260,000 | New Conventional | |
| Previous Owner | $125,000 | New Conventional |
Similar Homes in Medford, OR
Source: Southern Oregon MLS
MLS Number: 220197368
APN: 10998386
- 629 Bridge Creek Dr
- 1310 River Run St
- 1401 River Run St
- 1409 River Run St
- 1317 River Run St
- 1417 River Run St
- 1148 Grouse Ridge Dr
- 1128 Boulder Ridge St
- 658 Golden Peak Dr
- 0 Boulder Ridge St
- 369 Cascade Dr
- 1609 River Run St
- 1114 Twin Creeks Crossing
- 306 Marian Ave Unit 47
- 1749 River Run St
- 1757 River Run St
- 511 Blue Moon Dr
- 781 Silver Creek Dr Unit 2
- 669 Silver Creek Dr Unit 2
- 1110 Crown Ave
