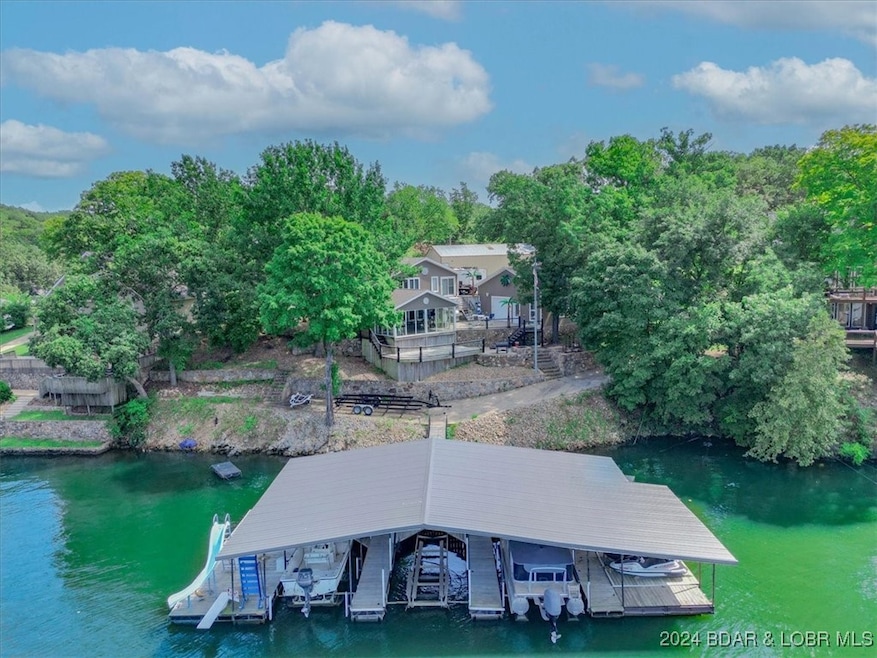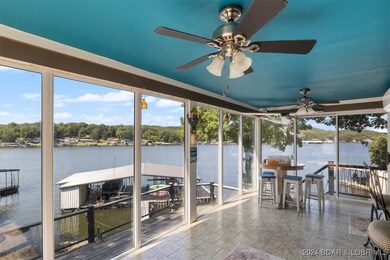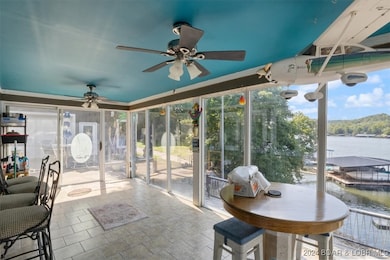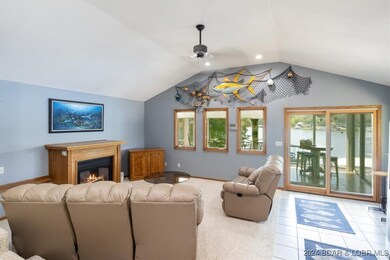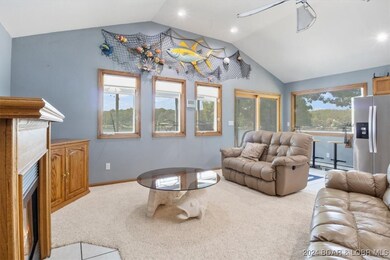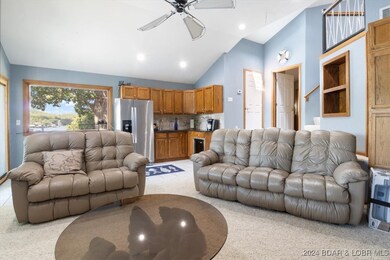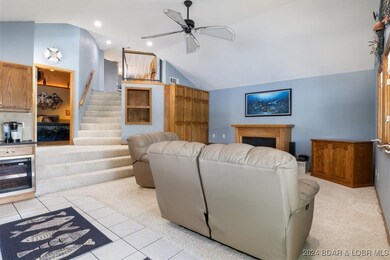
Highlights
- Lake Front
- Spa
- 1 Car Detached Garage
- Climax Springs High School Rated 9+
- Furnished
- Brick or Stone Mason
About This Home
As of January 2025Experience luxury and convenience with this custom-built waterfront home in Bollinger Creek Cove, located at the 44-mile marker. This stunning 3-bedroom, 3-bathroom residence offers an extra-large kitchen, perfect for creating memorable meals and gatherings. Wake up to breathtaking lake views and enjoy effortless access to the water—with no steps required. Unwind in your hot tub, soak up the view, and let all your worries float away. Got a big toy collection or RV? No problem! There’s a massive drive through garage and dedicated RV parking just for you. This home makes every day a vacation.
Last Agent to Sell the Property
RE/MAX Lake of the Ozarks Brokerage Phone: (573) 302-2300 License #1999035332

Co-Listed By
RE/MAX Lake of the Ozarks Brokerage Phone: (573) 302-2300 License #1999133823
Home Details
Home Type
- Single Family
Est. Annual Taxes
- $1,332
Year Built
- Built in 1999
Lot Details
- Lake Front
HOA Fees
- $13 Monthly HOA Fees
Parking
- 1 Car Detached Garage
- Parking Pad
- Heated Garage
- Garage Door Opener
- Driveway
- Open Parking
Home Design
- Brick or Stone Mason
- Poured Concrete
- Wood Siding
Interior Spaces
- 2,148 Sq Ft Home
- 2-Story Property
- Furnished
- Wired For Sound
- Gas Fireplace
- Window Treatments
- Tile Flooring
- Home Security System
Kitchen
- Stove
- Range
- Microwave
- Dishwasher
Bedrooms and Bathrooms
- 3 Bedrooms
- 2 Full Bathrooms
Laundry
- Dryer
- Washer
Outdoor Features
- Spa
- Cove
- Patio
Utilities
- Central Air
- Heating System Uses Propane
- Heat Pump System
- Baseboard Heating
- Shared Well
- Septic Tank
Community Details
- Association fees include water
- Sun Valley Est Subdivision
Listing and Financial Details
- Exclusions: PWC available for additional $$$, personals
- Assessor Parcel Number 06200430000003026000
Map
Home Values in the Area
Average Home Value in this Area
Property History
| Date | Event | Price | Change | Sq Ft Price |
|---|---|---|---|---|
| 01/17/2025 01/17/25 | Sold | -- | -- | -- |
| 09/10/2024 09/10/24 | Price Changed | $699,000 | -2.9% | $325 / Sq Ft |
| 08/19/2024 08/19/24 | For Sale | $720,000 | -- | $335 / Sq Ft |
Tax History
| Year | Tax Paid | Tax Assessment Tax Assessment Total Assessment is a certain percentage of the fair market value that is determined by local assessors to be the total taxable value of land and additions on the property. | Land | Improvement |
|---|---|---|---|---|
| 2024 | $1,333 | $35,560 | $0 | $0 |
| 2023 | $1,332 | $35,560 | $0 | $0 |
| 2022 | $1,243 | $35,560 | $0 | $0 |
| 2021 | $1,246 | $35,560 | $0 | $0 |
| 2020 | $1,248 | $35,560 | $0 | $0 |
| 2019 | $1,247 | $35,560 | $0 | $0 |
| 2018 | $1,247 | $35,560 | $0 | $0 |
| 2017 | $1,245 | $35,560 | $0 | $0 |
| 2016 | $1,246 | $35,560 | $0 | $0 |
| 2015 | $1,237 | $35,560 | $0 | $0 |
| 2014 | $1,248 | $35,560 | $0 | $0 |
| 2013 | -- | $35,560 | $0 | $0 |
Deed History
| Date | Type | Sale Price | Title Company |
|---|---|---|---|
| Deed | -- | -- |
Similar Homes in the area
Source: Bagnell Dam Association of REALTORS®
MLS Number: 3567517
APN: 06-2.0-04.3-000.0-003-026.000
- TBD Sunvalley Dr
- 498 Mimosa Beach Dr Unit 5-B
- 502 Pleasant Valley Dr
- Lot 63 Sunset Shores
- 317 Vining Dr
- 763 Robin Hood Ln
- 490 El Lago Cir
- 0 Friar Tuck Dr Unit 3576348
- 168 Pearl Ln
- Lots 82, 84-86 Sunset Shores
- 454 Bayberry Ln
- Lots 87-90 Sunset Shores
- 17 Stuckel Bend
- 83 Old Schoolhouse Cove
- Lot 3 Bollinger Creek Rd
- Lot 5 Bollinger Creek Rd
- Lot 6 Bollinger Creek Rd
- 415 Warbonnet Rd
- Lot 14 Arrowridge Dr
- 136 Rambling Acres Dr
