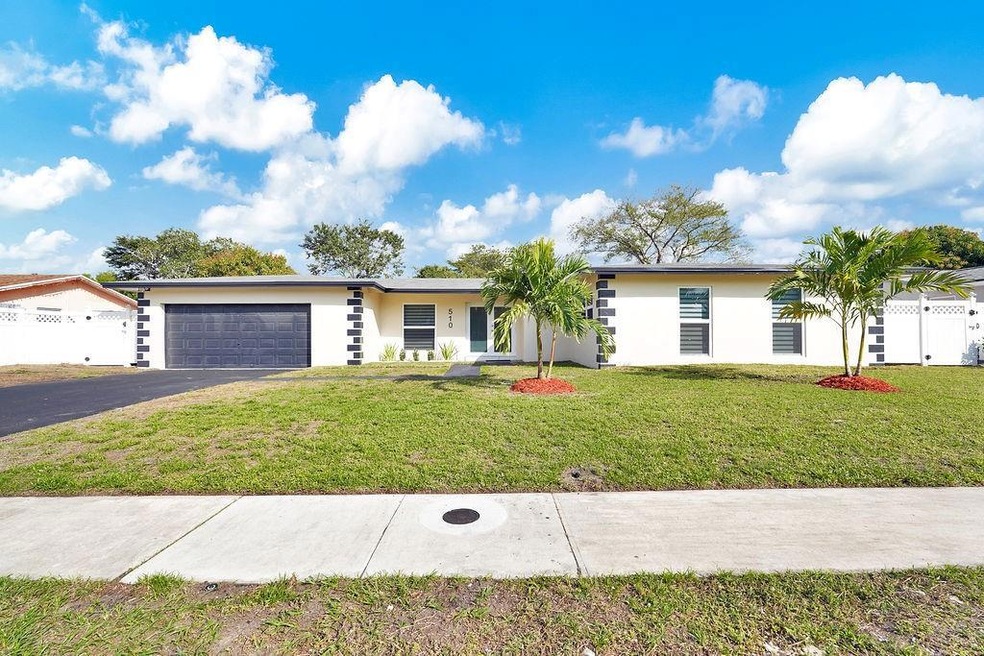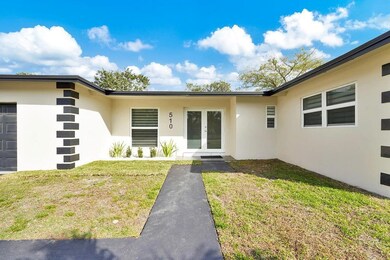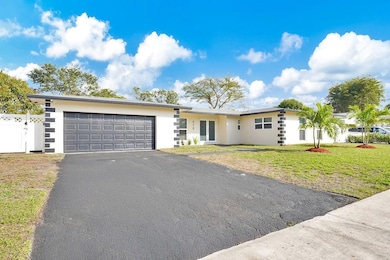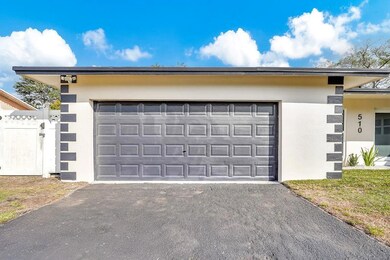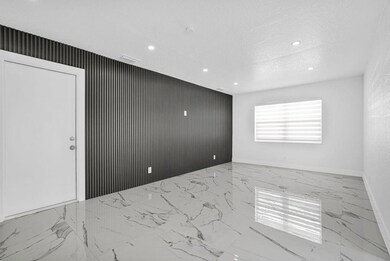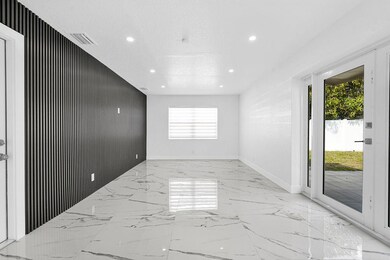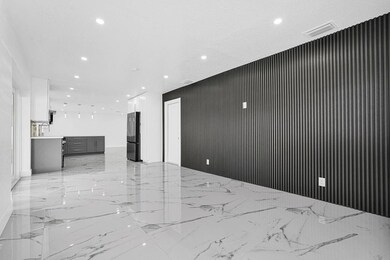
510 SW 64th Ave Margate, FL 33068
Fair Gate NeighborhoodHighlights
- Private Pool
- 2 Car Attached Garage
- Ceramic Tile Flooring
- Garden View
- Park
- 1-minute walk to South Gate Park
About This Home
As of March 2025Welcome to your fully renovated dream home! This gorgeous 4-bedroom, 2-bath property is located directly across from a peaceful park, offering scenic views and a tranquil setting. Featuring a brand-new roof, impact windows, and a new 5-ton AC unit, this home is designed for comfort with brand new 32 by 32 tiles custom window dressings and efficiency. The interior has been fully upgraded, showcasing modern finishes, stylish window treatments, and an open, airy layout. Step outside to your private oasis with a sparkling pool and patio—perfect for entertaining or relaxing. The 2 -car garage provides additional convenience and storage. Don’t miss this move-in-ready masterpiece—schedule your showing today!
Home Details
Home Type
- Single Family
Est. Annual Taxes
- $3,839
Year Built
- Built in 1974
Lot Details
- 9,180 Sq Ft Lot
- Northeast Facing Home
- Fenced
- Sprinkler System
- Property is zoned R-1B
Parking
- 2 Car Attached Garage
- Driveway
Home Design
- Shingle Roof
- Composition Roof
Interior Spaces
- 1,942 Sq Ft Home
- 1-Story Property
- Blinds
- Family Room
- Combination Dining and Living Room
- Ceramic Tile Flooring
- Garden Views
Kitchen
- Electric Range
- Microwave
- Dishwasher
- Disposal
Bedrooms and Bathrooms
- 4 Main Level Bedrooms
- 2 Full Bathrooms
Laundry
- Dryer
- Washer
Pool
- Private Pool
Utilities
- Central Heating and Cooling System
- Electric Water Heater
Listing and Financial Details
- Assessor Parcel Number 494101161160
Community Details
Overview
- Kimberly Forest Sec 2 74 Subdivision
Recreation
- Park
Map
Home Values in the Area
Average Home Value in this Area
Property History
| Date | Event | Price | Change | Sq Ft Price |
|---|---|---|---|---|
| 03/25/2025 03/25/25 | Sold | $630,000 | -4.4% | $324 / Sq Ft |
| 03/23/2025 03/23/25 | Pending | -- | -- | -- |
| 02/28/2025 02/28/25 | Price Changed | $659,000 | -2.4% | $339 / Sq Ft |
| 02/01/2025 02/01/25 | For Sale | $675,000 | -- | $348 / Sq Ft |
Tax History
| Year | Tax Paid | Tax Assessment Tax Assessment Total Assessment is a certain percentage of the fair market value that is determined by local assessors to be the total taxable value of land and additions on the property. | Land | Improvement |
|---|---|---|---|---|
| 2025 | $3,923 | $451,850 | $36,720 | $415,130 |
| 2024 | $3,839 | $451,850 | $36,720 | $415,130 |
| 2023 | $3,839 | $203,170 | $0 | $0 |
| 2022 | $3,660 | $197,260 | $0 | $0 |
| 2021 | $3,558 | $191,520 | $0 | $0 |
| 2020 | $3,497 | $188,880 | $0 | $0 |
| 2019 | $3,432 | $184,640 | $0 | $0 |
| 2018 | $3,219 | $181,200 | $0 | $0 |
| 2017 | $3,185 | $177,480 | $0 | $0 |
| 2016 | $3,101 | $173,830 | $0 | $0 |
| 2015 | $3,181 | $172,630 | $0 | $0 |
| 2014 | $3,196 | $171,260 | $0 | $0 |
| 2013 | -- | $147,250 | $27,540 | $119,710 |
Mortgage History
| Date | Status | Loan Amount | Loan Type |
|---|---|---|---|
| Open | $618,589 | FHA | |
| Previous Owner | $338,250 | Construction | |
| Previous Owner | $6,799 | FHA | |
| Previous Owner | $37,665 | FHA | |
| Previous Owner | $151,070 | FHA | |
| Previous Owner | $101,000 | New Conventional |
Deed History
| Date | Type | Sale Price | Title Company |
|---|---|---|---|
| Warranty Deed | $630,000 | Phoenix Title & Escrow Agency | |
| Warranty Deed | $300,000 | Title Houz Inc | |
| Warranty Deed | $155,000 | Attorney |
Similar Homes in Margate, FL
Source: BeachesMLS (Greater Fort Lauderdale)
MLS Number: F10484359
APN: 49-41-01-16-1160
- 391 SW 65th Ave
- 6480 SW 7th Place
- 6322 Southgate Blvd
- 6335 Southgate Blvd
- 310 SW 66th Terrace
- 6139 SW 3rd St
- 6735 SW 6th St
- 6160 SW 2nd St
- 6470 SW 8th St
- 615 S State Road 7 Unit 2A
- 6131 SW 4th St
- 6540 SW 8th St
- 605 S State Road 7 Unit 1E
- 609 S State Road 7 Unit 1E
- 771 SW 67th Ave
- 6114 SW 2nd St
- 6565 SW 8th Place
- 6721 N Parkway Dr Unit 17
- 6232 NW 1st St
- 413 SW 71st Ave
