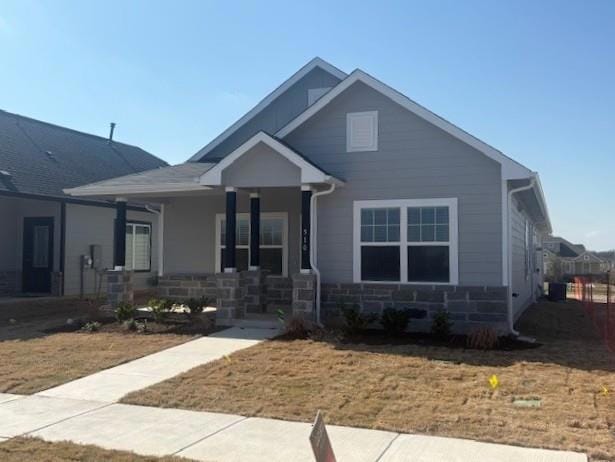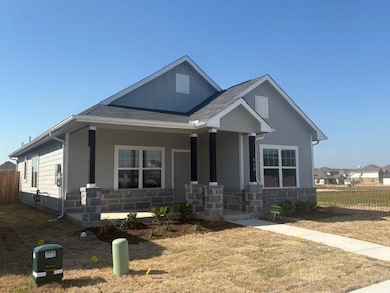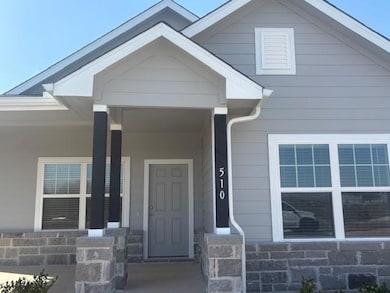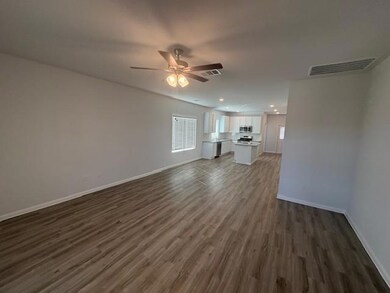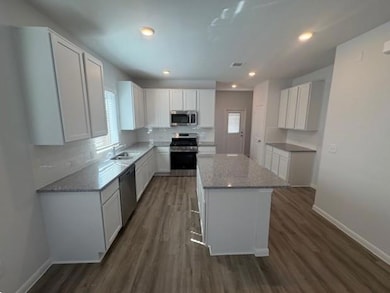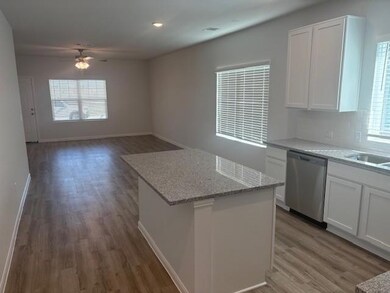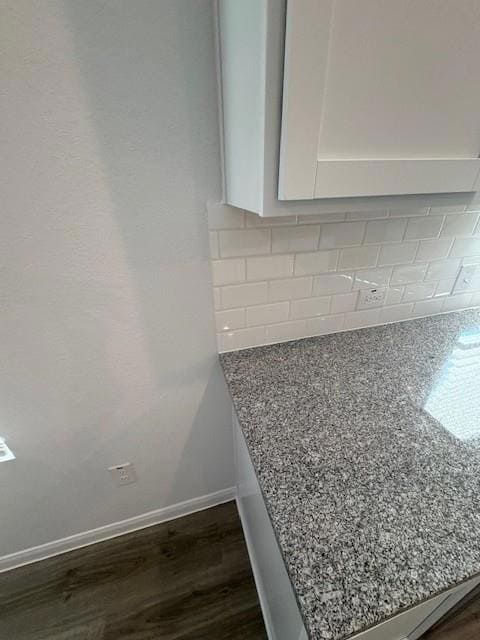
510 Timber Brook Dr Hutto, TX 78634
Creekside NeighborhoodEstimated payment $2,197/month
Total Views
289
3
Beds
2
Baths
1,355
Sq Ft
$242
Price per Sq Ft
Highlights
- New Construction
- Covered patio or porch
- 2 Car Attached Garage
- Open Floorplan
- Open to Family Room
- Interior Lot
About This Home
The Emerald plan includes three large bedrooms with two attached bathrooms & an expansive garage!
Home Details
Home Type
- Single Family
Year Built
- Built in 2025 | New Construction
Lot Details
- 4,382 Sq Ft Lot
- South Facing Home
- Drip System Landscaping
- Interior Lot
- Rain Sensor Irrigation System
- Dense Growth Of Small Trees
- Back Yard Fenced
HOA Fees
- $40 Monthly HOA Fees
Parking
- 2 Car Attached Garage
- Driveway
Home Design
- Brick Exterior Construction
- Slab Foundation
- Composition Roof
- HardiePlank Type
Interior Spaces
- 1,355 Sq Ft Home
- 1-Story Property
- Open Floorplan
- Double Pane Windows
- Vinyl Clad Windows
- Window Treatments
- Window Screens
- Living Room
- Dining Room
Kitchen
- Open to Family Room
- Eat-In Kitchen
- Breakfast Bar
- Gas Range
- Microwave
- Dishwasher
- Kitchen Island
- Disposal
Flooring
- Carpet
- Vinyl
Bedrooms and Bathrooms
- 3 Main Level Bedrooms
- Walk-In Closet
- 2 Full Bathrooms
- Double Vanity
- Walk-in Shower
Eco-Friendly Details
- Energy-Efficient Construction
Outdoor Features
- Covered patio or porch
- Rain Gutters
Schools
- Ray Elementary School
- Farley Middle School
- Hutto High School
Utilities
- Central Heating and Cooling System
- Vented Exhaust Fan
- Underground Utilities
- Tankless Water Heater
Community Details
- Association fees include ground maintenance
- Brooklands HOA
- Built by CastleRock Communities
- Brooklands Subdivision
Listing and Financial Details
- Assessor Parcel Number 143010060N0021
- Tax Block N
Map
Create a Home Valuation Report for This Property
The Home Valuation Report is an in-depth analysis detailing your home's value as well as a comparison with similar homes in the area
Home Values in the Area
Average Home Value in this Area
Property History
| Date | Event | Price | Change | Sq Ft Price |
|---|---|---|---|---|
| 04/14/2025 04/14/25 | For Sale | $328,380 | -- | $242 / Sq Ft |
Source: Unlock MLS (Austin Board of REALTORS®)
Similar Homes in Hutto, TX
Source: Unlock MLS (Austin Board of REALTORS®)
MLS Number: 3444058
Nearby Homes
- 515 Clearlake Dr
- 108 Biscayne Dr
- 305 Ravens Crest Dr
- 205 Ashby Dr
- 215 Tokalaun Dr
- 213 Tokalaun Dr
- 300 Eagle Lake Dr
- 109 Bethany Creek Dr
- 217 Timber Brook Dr
- 212 Timber Brook Dr
- 103 Whisper Rill Dr
- 106 Tokalaun Dr
- 102 Tokalaun Dr
- 204 Oldbridge Dr
- 212 Oldbridge Dr
- 107 Englenook Dr
- 106 Windgate Dr
- 306 Pulitzer Dr
- 608 Roaming Dr
- 900 County Road 137
