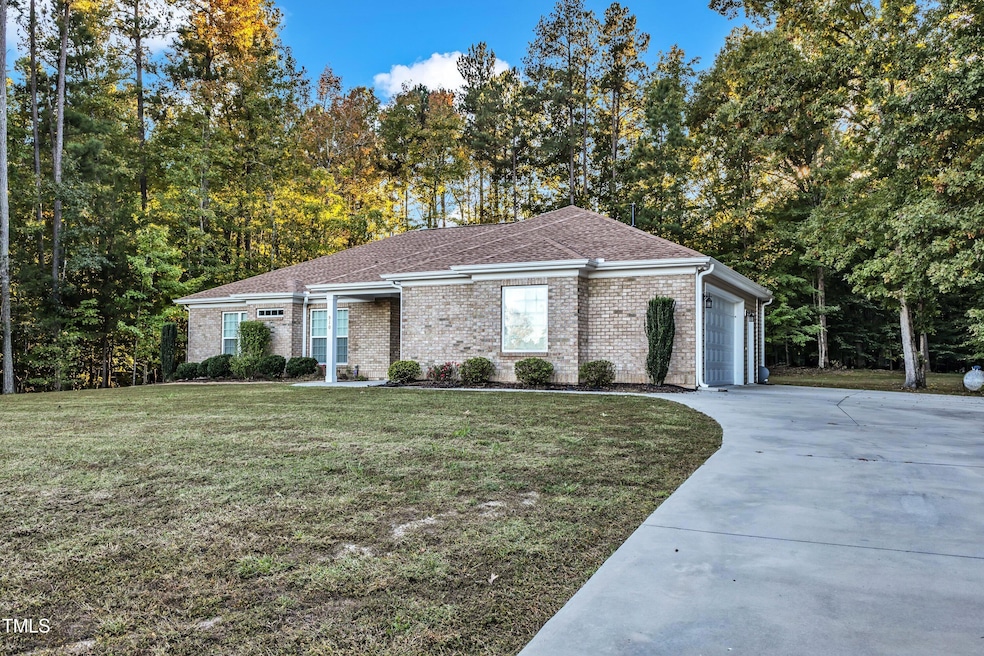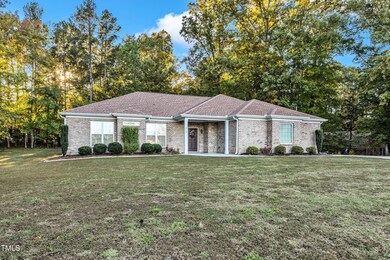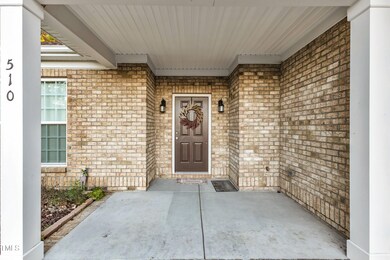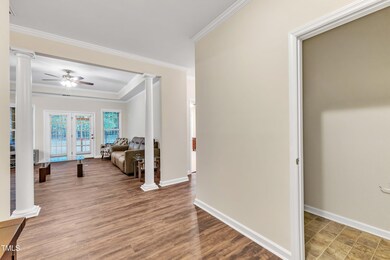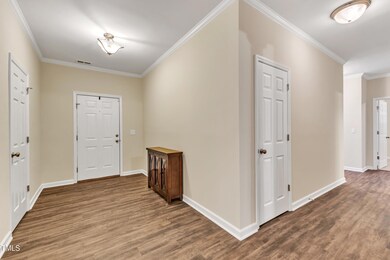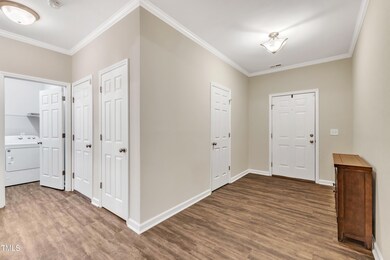
510 Willow Creek Run Henderson, NC 27537
Highlights
- Partially Wooded Lot
- 1 Fireplace
- Granite Countertops
- Transitional Architecture
- High Ceiling
- No HOA
About This Home
As of February 2025Amazing brick rancher located in desirable upscale Willow Creek Run Subdivision! Meticulously kept home with lots of upgrades! This home has it all! Enjoy open 9 foot ceilings, luxury vinyl flooring and well appointed spaces all great for entertaining. Situated on it's Large secluded 2.4 Acre Lot gives a country living feel at it's best although it's just five minutes into town! 4 bedrooms, 2 1/2 baths! Covered screened in patio offers total serenity overlooking the private huge, wooded backyard! The Family room boasts tray ceiling & cozy fireplace. Beautiful kitchen has custom soft close cabinets, stainless appliances, granite counter tops & a bright window! Perfect breakfast room also! Open, formal dining room for special gatherings. Great main floor primary bedroom hosts a spacious owner's bath with soaking tub and separate shower. The oversized sideload garage w/service door is perfect for 2 large cars plus lots of additional storage! Huge landscaped front and back yard with a long concrete driveway that can hold 6 or more cars! Minutes to Kerr Lake, lots of shopping & I85! This home is a must see!
Home Details
Home Type
- Single Family
Est. Annual Taxes
- $3,004
Year Built
- Built in 2016
Lot Details
- 2.4 Acre Lot
- Property fronts a state road
- Landscaped
- Level Lot
- Open Lot
- Cleared Lot
- Partially Wooded Lot
- Back and Front Yard
Parking
- 2 Car Attached Garage
- Side Facing Garage
- Garage Door Opener
- Private Driveway
- 6 Open Parking Spaces
Home Design
- Transitional Architecture
- Brick Veneer
- Slab Foundation
- Shingle Roof
- Vinyl Siding
Interior Spaces
- 2,006 Sq Ft Home
- 1-Story Property
- Crown Molding
- Tray Ceiling
- Smooth Ceilings
- High Ceiling
- Ceiling Fan
- Recessed Lighting
- 1 Fireplace
- Insulated Windows
- Blinds
- Aluminum Window Frames
- Window Screens
- Entrance Foyer
- Family Room
- Breakfast Room
- Dining Room
- Unfinished Attic
Kitchen
- Eat-In Kitchen
- Free-Standing Gas Range
- Microwave
- Ice Maker
- Dishwasher
- Granite Countertops
Flooring
- Carpet
- Luxury Vinyl Tile
- Vinyl
Bedrooms and Bathrooms
- 4 Bedrooms
- Walk-In Closet
- Double Vanity
- Separate Shower in Primary Bathroom
- Soaking Tub
- Bathtub with Shower
- Walk-in Shower
Laundry
- Laundry Room
- Laundry on main level
- Washer and Dryer
Home Security
- Storm Doors
- Fire and Smoke Detector
Accessible Home Design
- Accessible Full Bathroom
Outdoor Features
- Enclosed patio or porch
- Rain Gutters
Schools
- Dabney Elementary School
- Vance County Middle School
- Vance County High School
Utilities
- Forced Air Heating and Cooling System
- Heating System Uses Propane
- Propane
- Fuel Tank
- Septic Tank
- Septic System
- High Speed Internet
- Phone Available
- Cable TV Available
Community Details
- No Home Owners Association
- Willow Creek Run Subdivision
Listing and Financial Details
- Assessor Parcel Number 020501029
Map
Home Values in the Area
Average Home Value in this Area
Property History
| Date | Event | Price | Change | Sq Ft Price |
|---|---|---|---|---|
| 02/06/2025 02/06/25 | Sold | $379,900 | -6.2% | $189 / Sq Ft |
| 11/17/2024 11/17/24 | Pending | -- | -- | -- |
| 11/03/2024 11/03/24 | For Sale | $404,900 | -- | $202 / Sq Ft |
Tax History
| Year | Tax Paid | Tax Assessment Tax Assessment Total Assessment is a certain percentage of the fair market value that is determined by local assessors to be the total taxable value of land and additions on the property. | Land | Improvement |
|---|---|---|---|---|
| 2024 | $3,004 | $367,768 | $37,160 | $330,608 |
| 2023 | $2,205 | $213,017 | $19,198 | $193,819 |
| 2022 | $2,205 | $213,017 | $19,198 | $193,819 |
| 2021 | $188 | $19,198 | $19,198 | $0 |
| 2020 | $188 | $19,198 | $19,198 | $0 |
| 2019 | $188 | $19,198 | $19,198 | $0 |
| 2018 | $179 | $19,198 | $19,198 | $0 |
| 2017 | $179 | $19,198 | $19,198 | $0 |
| 2016 | $179 | $15,702 | $15,702 | $0 |
| 2015 | $266 | $21,694 | $21,694 | $0 |
| 2014 | $181 | $21,694 | $21,694 | $0 |
Mortgage History
| Date | Status | Loan Amount | Loan Type |
|---|---|---|---|
| Previous Owner | $379,000 | New Conventional | |
| Previous Owner | $117,370 | New Conventional | |
| Previous Owner | $117,000 | No Value Available |
Deed History
| Date | Type | Sale Price | Title Company |
|---|---|---|---|
| Warranty Deed | $8,000 | None Listed On Document | |
| Warranty Deed | $440,000 | None Listed On Document | |
| Warranty Deed | $440,000 | None Listed On Document | |
| Deed | $14,000 | -- |
Similar Homes in Henderson, NC
Source: Doorify MLS
MLS Number: 10061555
APN: 0205-01029
- 0 Matthew Dr
- 340 Cedar Grove Dr
- 517 Pinecone Ln
- 5141 N Carolina 39
- 000 Little Rosewood Ln
- 0 Weldon Way
- 110 Omega Rd
- 749 Fred Royster Rd
- 105 Lake Rd
- 529 Flanagan Rd
- 1750 Spring Valley Lake Rd
- 1111 Spring Valley Lake Rd
- 0 U S 158 Unit 1131934
- 1200 Spring Valley Lake Rd
- 1581 Graham Ave Unit 3
- 1308 Oakridge Ave Unit 3
- 705 Jefferson St
- 1723 Lynne Ave
- 328 Cone Ln
- 111 Market St
