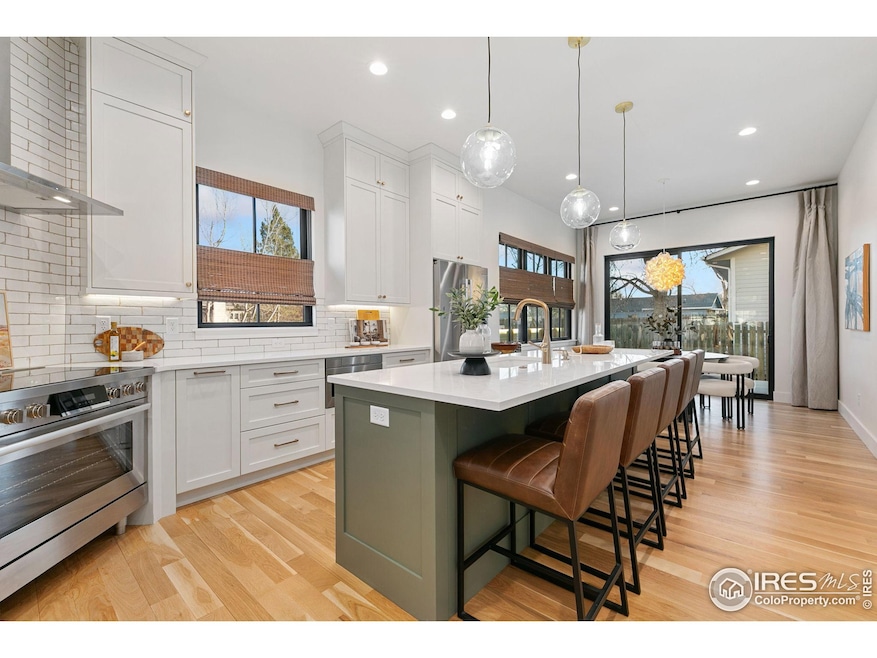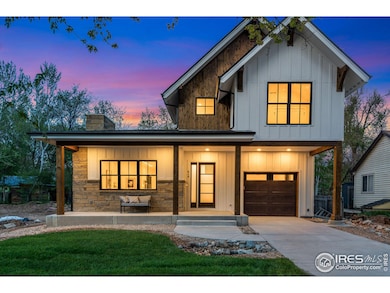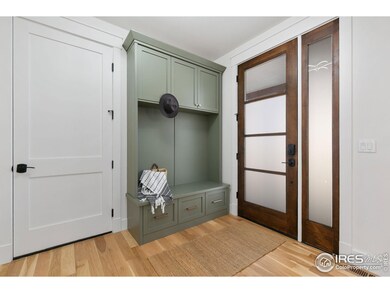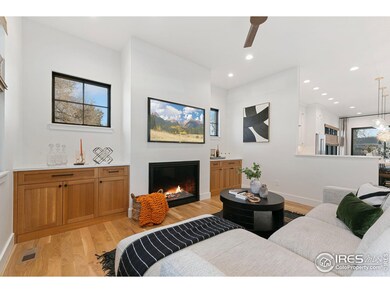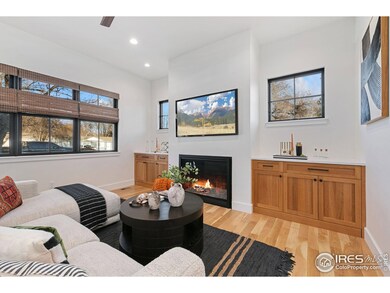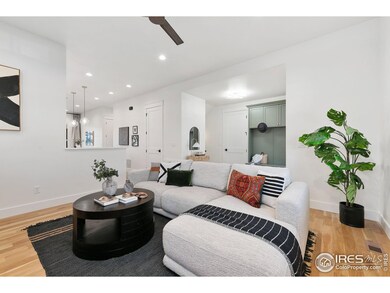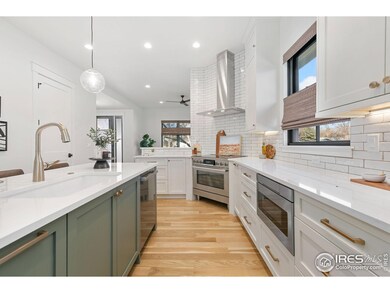
Estimated payment $7,531/month
Highlights
- New Construction
- Contemporary Architecture
- Wood Flooring
- Open Floorplan
- Cathedral Ceiling
- No HOA
About This Home
Welcome to 510 Wood Street, a gorgeous custom-built home in Old Town, Fort Collins! This thoughtfully designed residence offers effortless main-level living with an open-concept floor plan, white oak hardwood floors, and high-end finishes throughout. With 4 bedrooms, 3.5 bathrooms, and a fully finished basement that includes a huge storage room, there's plenty of space for family and guests. An entertainer's dream, the gourmet kitchen flows seamlessly into the living and dining areas, while the outdoor patio provides the perfect spot for relaxing or hosting gatherings. Energy-efficient features ensure modern comfort, and the attached garage, along with an extra-long driveway, offers ample parking. Never lived in and move-in ready, this home is ideally located just minutes from Mountain Ave., dining, nightlife, breweries, coffee shops, City Park, and CSU! Additional features include: Radon mitigation, 96% high efficiency furnace (see Green Disclosure), Marvin windows, honeycomb smart blinds and cordless roman shades, laundry hook ups on main floor and upstairs, induction stovetop with stub in for gas, gas stub on patio for grill or fireplace, Tharp cabinetry, and so much more! The driveway is set back 30 feet. Schedule your showing today!
Home Details
Home Type
- Single Family
Est. Annual Taxes
- $3,363
Year Built
- Built in 2024 | New Construction
Lot Details
- 4,665 Sq Ft Lot
- West Facing Home
- Wood Fence
- Xeriscape Landscape
- Level Lot
- Sprinkler System
- Property is zoned NCM
Parking
- 1 Car Attached Garage
- Oversized Parking
- Garage Door Opener
Home Design
- Contemporary Architecture
- Wood Frame Construction
- Composition Roof
Interior Spaces
- 2,477 Sq Ft Home
- 1-Story Property
- Open Floorplan
- Cathedral Ceiling
- Ceiling Fan
- Gas Fireplace
- Window Treatments
- Family Room
- Living Room with Fireplace
- Dining Room
- Basement Fills Entire Space Under The House
- Radon Detector
Kitchen
- Eat-In Kitchen
- Electric Oven or Range
- Microwave
- Dishwasher
- Kitchen Island
- Disposal
Flooring
- Wood
- Luxury Vinyl Tile
Bedrooms and Bathrooms
- 4 Bedrooms
- Walk-In Closet
- Primary bathroom on main floor
- Walk-in Shower
Laundry
- Laundry on main level
- Washer and Dryer Hookup
Eco-Friendly Details
- Energy-Efficient HVAC
- Energy-Efficient Thermostat
Outdoor Features
- Patio
Schools
- Putnam Elementary School
- Lincoln Middle School
- Poudre High School
Utilities
- Humidity Control
- Forced Air Heating and Cooling System
- High Speed Internet
Community Details
- No Home Owners Association
- Built by Stratton Custom Homes
- Old Town Area Subdivision
Listing and Financial Details
- Assessor Parcel Number R0026603
Map
Home Values in the Area
Average Home Value in this Area
Tax History
| Year | Tax Paid | Tax Assessment Tax Assessment Total Assessment is a certain percentage of the fair market value that is determined by local assessors to be the total taxable value of land and additions on the property. | Land | Improvement |
|---|---|---|---|---|
| 2025 | $2,445 | $38,739 | $6,030 | $32,709 |
| 2024 | $2,445 | $30,465 | $6,030 | $24,435 |
| 2022 | $1,806 | $19,126 | $6,255 | $12,871 |
| 2021 | $1,825 | $19,677 | $6,435 | $13,242 |
| 2020 | $2,055 | $21,965 | $6,435 | $15,530 |
| 2019 | $2,064 | $21,965 | $6,435 | $15,530 |
| 2018 | $1,896 | $20,801 | $6,480 | $14,321 |
| 2017 | $1,889 | $20,801 | $6,480 | $14,321 |
| 2016 | $1,580 | $17,305 | $7,164 | $10,141 |
| 2015 | $1,568 | $17,300 | $7,160 | $10,140 |
| 2014 | $1,315 | $14,420 | $3,980 | $10,440 |
Property History
| Date | Event | Price | Change | Sq Ft Price |
|---|---|---|---|---|
| 02/27/2025 02/27/25 | For Sale | $1,299,000 | +172.9% | $524 / Sq Ft |
| 07/31/2022 07/31/22 | Off Market | $475,928 | -- | -- |
| 05/02/2022 05/02/22 | Sold | $475,928 | +5.8% | $563 / Sq Ft |
| 04/04/2022 04/04/22 | For Sale | $450,000 | -- | $533 / Sq Ft |
Deed History
| Date | Type | Sale Price | Title Company |
|---|---|---|---|
| Special Warranty Deed | $475,928 | -- | |
| Interfamily Deed Transfer | -- | None Available | |
| Quit Claim Deed | -- | Nationallink | |
| Interfamily Deed Transfer | -- | -- | |
| Warranty Deed | $164,500 | -- | |
| Interfamily Deed Transfer | -- | Chicago Title Co | |
| Warranty Deed | $84,900 | Land Title | |
| Warranty Deed | $77,000 | -- | |
| Warranty Deed | $47,500 | -- |
Mortgage History
| Date | Status | Loan Amount | Loan Type |
|---|---|---|---|
| Closed | $607,000 | Construction | |
| Previous Owner | $300,000 | New Conventional | |
| Previous Owner | $143,000 | New Conventional | |
| Previous Owner | $159,253 | FHA | |
| Previous Owner | $160,319 | FHA | |
| Previous Owner | $154,500 | Purchase Money Mortgage | |
| Previous Owner | $144,000 | Unknown | |
| Previous Owner | $16,392 | Unknown | |
| Previous Owner | $93,750 | Unknown | |
| Previous Owner | $12,735 | Unknown | |
| Previous Owner | $67,920 | No Value Available | |
| Previous Owner | $61,600 | No Value Available |
Similar Homes in Fort Collins, CO
Source: IRES MLS
MLS Number: 1027313
APN: 97112-15-002
- 427 N Grant Ave
- 418 N Grant Ave
- 320 Wood St
- 516 West St
- 405 N Loomis Ave
- 816 Maple St
- 312 N Grant Ave
- 234 N Grant Ave Unit 5A
- 220 Wood St
- 728 Peregoy Farms Way
- 734 Peregoy Farms Way
- 1005 Laporte Ave
- 530 Laporte Ave
- 745 Hart's Gardens Ln
- 329 N Meldrum St
- 1029 Laporte Ave
- 136 N Shields St
- 230 N Sherwood St
- 1002 W Mountain Ave
- 119 N Shields St
